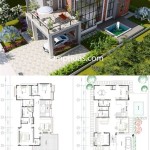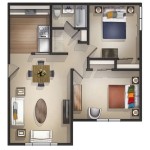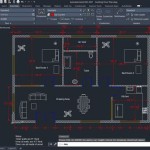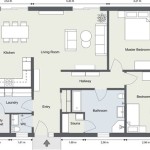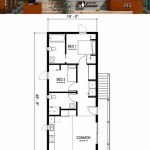
An RV floor plan is a detailed layout of the interior space of a recreational vehicle, showing the placement of furniture, appliances, and other features. It serves as a blueprint for the design and functionality of the living space within the RV. The floor plan determines how the space is utilized, how it flows, and how comfortable and practical the RV will be for its occupants.
For instance, a family of four might choose an RV floor plan with a separate bedroom for the parents, a bunkhouse for the kids, and a spacious living area with a comfortable seating arrangement. On the other hand, a couple traveling full-time might opt for a more compact floor plan with a combined sleeping and living space, maximizing space for storage and amenities.
Let’s explore different aspects of RV floor plans in detail, helping you understand the key considerations, variations, and factors to consider when choosing the right floor plan for your RV adventures.
When considering RV floor plans, there are several key aspects to keep in mind to ensure you choose the most suitable layout for your needs.
- Size and Capacity
- Sleeping Arrangements
- Kitchen and Dining
- Bathroom and Storage
- Living and Entertainment
- Slide-Outs and Extensions
- Customization Options
- Budget and Resale Value
- Personal Preferences
By carefully considering these factors, you can narrow down your choices and find an RV floor plan that meets your specific requirements and preferences, ensuring a comfortable and enjoyable RVing experience.
Size and Capacity
The size and capacity of an RV floor plan are crucial considerations, as they determine the overall living space and the number of people it can comfortably accommodate. It’s important to consider both the interior and exterior dimensions of the RV, as well as the number of occupants and their sleeping arrangements.
- Interior space: This refers to the total square footage of the RV’s living area, including the kitchen, dining, sleeping quarters, and bathroom. A larger interior space provides more room to move around and spread out, making it ideal for families or groups. Smaller RVs, on the other hand, offer a more compact and cozy living experience, suitable for solo travelers or couples.
- Exterior dimensions: The exterior dimensions of an RV, including its length, width, and height, impact its maneuverability, parking availability, and fuel efficiency. Longer RVs offer more interior space but may be more challenging to drive and park in tight spaces. Shorter RVs are easier to maneuver and navigate, making them a good choice for urban or campground settings.
- Sleeping capacity: RV floor plans vary in their sleeping capacity, from small RVs designed for two people to larger models that can sleep up to eight or more. Consider the number of regular occupants and occasional guests to determine the necessary sleeping capacity. Bunk beds and convertible sofas are common features in RVs to maximize sleeping space.
- Storage capacity: Ample storage space is essential for keeping an RV organized and clutter-free. Look for RV floor plans with adequate storage compartments, cabinets, drawers, and closets. Exterior storage compartments are also valuable for storing larger items like bikes, camping gear, and tools.
By carefully considering the size and capacity of an RV floor plan, you can ensure that it meets your needs for space, comfort, and functionality, making your RV adventures more enjoyable and less stressful.
Sleeping Arrangements
Sleeping arrangements are a crucial aspect of RV floor plans, as they determine the comfort and privacy of occupants during their RV adventures. RV floor plans offer various sleeping arrangements to accommodate different needs and preferences.
- Master bedroom: Many RV floor plans feature a dedicated master bedroom, providing a private sleeping space for couples or parents. Master bedrooms typically include a queen- or king-size bed, ample storage space, and sometimes even an en-suite bathroom.
- Bunk beds: Bunk beds are a popular sleeping arrangement in RVs, especially for families with children. They maximize vertical space, allowing multiple people to sleep comfortably in a relatively small area. Bunk beds can be single or double, and some models even feature slide-outs to increase sleeping capacity.
- Convertible sofas and dinettes: To optimize space utilization, many RV floor plans incorporate convertible sofas and dinettes that transform into beds. These versatile pieces of furniture provide additional sleeping space without sacrificing daytime living areas. Convertible sofas typically fold out into full-size or queen-size beds, while dinettes convert into smaller beds suitable for children or occasional guests.
- Loft beds: Loft beds are elevated sleeping areas, typically accessed by a ladder. They offer a unique and space-saving sleeping solution, creating a cozy and private sleeping space above the main living area. Loft beds are often found in smaller RVs or camper vans, where maximizing vertical space is essential.
By carefully considering the sleeping arrangements offered by different RV floor plans, you can ensure that your RV provides a comfortable and restful night’s sleep for all occupants, making your RV adventures more enjoyable and rejuvenating.
Kitchen and Dining
The kitchen and dining areas are central to RV living, providing a space for preparing meals, dining, and gathering. RV floor plans offer various kitchen and dining configurations to accommodate different cooking and dining needs.
- Kitchen size and layout: RV kitchens come in various sizes and layouts, from compact galley kitchens to larger U-shaped kitchens with islands. The size and layout of the kitchen impact the amount of counter space, storage, and appliances available. Consider your cooking habits and the types of meals you plan to prepare when choosing a kitchen layout that meets your needs.
- Appliances: RV kitchens typically include essential appliances such as a refrigerator, stove, oven, and microwave. Some floor plans may also offer additional appliances like dishwashers, convection ovens, or induction cooktops. The type and size of appliances available will affect the functionality and convenience of the kitchen.
- Counter space and storage: Ample counter space and storage are essential for a functional RV kitchen. Look for floor plans with and storage cabinets to accommodate your cookware, food supplies, and other kitchen essentials. Overhead cabinets, drawers, and pantries help keep the kitchen organized and clutter-free.
- Dining area: The dining area in an RV floor plan can range from a small dinette to a spacious dining room. Dinette seating typically consists of a booth-style bench seat and a table that can be folded down when not in use. Larger floor plans may have dedicated dining rooms with free-standing tables and chairs, offering a more formal dining experience.
By carefully considering the kitchen and dining features of different RV floor plans, you can choose a layout that suits your cooking and dining preferences, ensuring a comfortable and enjoyable RV living experience.
Bathroom and Storage
Bathroom and storage are crucial aspects of RV floor plans, as they impact the comfort, convenience, and functionality of RV living. RV floor plans offer various bathroom and storage solutions to meet different needs and preferences.
- Bathroom size and layout: RV bathrooms come in a range of sizes and layouts, from compact wet baths to larger bathrooms with separate showers and toilets. The size and layout of the bathroom will determine the amount of space available for showering, dressing, and storage. Consider your personal preferences and the number of occupants when choosing a bathroom layout that meets your needs.
- Toilet and shower: RV bathrooms typically include a toilet and a shower, although some larger models may have separate rooms for each. The type of toilet and shower will vary depending on the size and layout of the bathroom. Cassette toilets and wet baths are common in smaller RVs, while larger RVs may have porcelain toilets and separate showers with glass doors.
- Storage: Ample storage space is essential for keeping an RV organized and clutter-free. RV floor plans offer various storage solutions, including cabinets, drawers, shelves, and closets. Look for floor plans with dedicated storage spaces for toiletries, linens, and other bathroom essentials. Overhead cabinets and mirrored medicine cabinets help maximize storage space and keep the bathroom tidy.
- Exterior storage: In addition to interior storage, many RV floor plans include exterior storage compartments. These compartments are typically located on the sides or rear of the RV and provide additional space for storing larger items like camping gear, tools, and outdoor equipment. Exterior storage compartments can be accessed from outside the RV, making it convenient to load and unload gear without entering the living space.
By carefully considering the bathroom and storage features of different RV floor plans, you can choose a layout that meets your needs for comfort, convenience, and functionality, ensuring a more enjoyable and organized RV living experience.
Living and Entertainment
The living and entertainment areas in RV floor plans are designed to provide comfortable and enjoyable spaces for relaxation, socializing, and entertainment. These areas can vary significantly in size and layout, depending on the overall size of the RV and the manufacturer’s design philosophy.
- Seating and layout: RV floor plans offer a variety of seating arrangements and layouts in the living area. Couches, sofas, and chairs are common seating options, and they can be arranged in different configurations to create a comfortable and inviting space. Some floor plans may also include slide-outs in the living area, which extend the living space and provide additional room for seating and entertainment.
- Entertainment center: Many RV floor plans incorporate an entertainment center in the living area. This typically includes a TV, DVD player, and sound system, providing entertainment options for occupants. Some entertainment centers may also include fireplaces or other amenities to enhance the living space.
- Windows and natural light: Ample windows in the living area provide natural light and ventilation, creating a more spacious and inviting atmosphere. Large windows or panoramic windows are popular features in many RV floor plans, offering scenic views of the outdoors.
- Multi-purpose spaces: RV floor plans often incorporate multi-purpose spaces that can be used for various activities. For instance, a dinette area can serve as a dining space during meals and a game table or workspace at other times. Some floor plans may also include dedicated workspaces or study areas for remote work or online learning.
By carefully considering the living and entertainment features of different RV floor plans, you can choose a layout that meets your needs for comfort, relaxation, and entertainment, ensuring a more enjoyable and memorable RV experience.
Slide-Outs and Extensions
Slide-outs and extensions are innovative features incorporated into RV floor plans to expand the living space and enhance comfort. These mechanisms allow sections of the RV’s exterior walls to extend outward or downward, creating additional space without increasing the overall length or height of the RV.
- Slide-outs: Slide-outs are the most common type of extension in RV floor plans. They typically consist of a section of the RV’s wall that slides out on a track, increasing the width of the RV. Slide-outs can be found in various locations, including the living room, bedroom, and kitchen. They provide additional space for seating, sleeping, or storage, depending on the floor plan’s design.
- Pop-outs: Pop-outs are similar to slide-outs but are smaller in size and typically located on the roof of the RV. They “pop out” upward, creating additional headroom and space in areas like the bedroom or bathroom. Pop-outs are less common than slide-outs but offer a unique way to maximize space in smaller RVs.
- Drop-downs: Drop-downs are less common than slide-outs and pop-outs. They involve a section of the RV’s floor that lowers downward, creating additional space in areas like the garage or storage compartments. Drop-downs are particularly useful for transporting tall items or creating more storage capacity.
- Awnings: Awnings are not technically slide-outs or extensions but are often included in discussions about RV floor plans. Awnings extend outward from the side of the RV, providing shade and protection from the elements. They can significantly increase the living space of an RV by creating an outdoor area for relaxation or dining.
Slide-outs and extensions offer numerous advantages, including increased living space, enhanced comfort, and improved functionality. However, it’s important to consider factors such as weight distribution, maintenance requirements, and potential impact on fuel efficiency when choosing a floor plan with slide-outs or extensions.
Customization Options
RV floor plans offer a range of customization options to tailor the living space to your specific needs and preferences. These options allow you to create a truly personalized RV that meets your unique lifestyle and requirements.
One common customization option is the ability to choose the interior dcor and finishes. This includes selecting the color scheme, flooring, countertops, and furniture. By choosing materials and styles that reflect your taste, you can create a living space that feels like home on the road.
Another popular customization option is the ability to modify the layout of the RV. This may involve moving walls, adding or removing windows, or changing the location of appliances and fixtures. By working with a qualified RV technician or dealer, you can create a floor plan that perfectly suits your needs, whether it’s for more sleeping space, a larger kitchen, or a dedicated workspace.
Some RV manufacturers also offer the option to build a custom RV from scratch. This allows you to design the RV’s floor plan, choose all of the materials and finishes, and create a truly unique and personalized living space on wheels.
Customization options for RV floor plans provide endless possibilities to create an RV that perfectly matches your lifestyle and preferences. Whether you’re looking for a cozy and compact RV for solo adventures or a spacious and luxurious RV for family getaways, there are customization options available to meet your needs and create the perfect RV for your next adventure.
Budget and Resale Value
Budget and resale value are important considerations when choosing an RV floor plan. The cost of the RV and its potential resale value can significantly impact your financial decisions and long-term satisfaction with your purchase.
- Initial cost: The initial cost of an RV varies depending on its size, features, and manufacturer. A larger RV with more amenities will typically cost more than a smaller, more basic model. It’s important to consider your budget and determine how much you can afford to spend on an RV before you start shopping.
- Resale value: The resale value of an RV is the amount of money you can expect to get when you sell it. RVs with popular floor plans and desirable features tend to have higher resale values. When choosing a floor plan, consider its long-term appeal and how it might affect the RV’s resale value down the road.
- Depreciation: RVs, like all vehicles, depreciate in value over time. The rate of depreciation depends on several factors, including the RV’s age, condition, and mileage. Choosing a floor plan that is likely to hold its value better can help minimize your financial losses when you sell the RV.
- Maintenance and repair costs: Different RV floor plans may have varying maintenance and repair costs. For example, a floor plan with multiple slide-outs may require more maintenance and repairs than a floor plan without slide-outs. Consider the potential maintenance and repair costs associated with different floor plans before making a decision.
By carefully considering budget and resale value, you can make an informed decision about which RV floor plan is right for you. Choosing a floor plan that fits your financial constraints and has a strong resale value will help you get the most out of your RV investment.
Personal Preferences
Personal preferences play a significant role in choosing the right RV floor plan. Consider your lifestyle, hobbies, and travel habits to determine the features and amenities that are most important to you in an RV.
For example, if you enjoy cooking and entertaining, you may prefer a floor plan with a spacious kitchen and dining area. If you have a large family or frequently travel with guests, you may need a floor plan with multiple sleeping areas and bathrooms. If you plan to use your RV for extended periods, you may want a floor plan with ample storage space and comfortable living areas.
Consider your personal preferences for furniture, dcor, and appliances as well. Choose a floor plan that allows you to customize the RV’s interior to reflect your style and preferences. By carefully considering your personal preferences, you can choose an RV floor plan that perfectly suits your needs and creates a comfortable and enjoyable living space on the road.
Here are some specific factors to consider when choosing an RV floor plan based on your personal preferences:
- Sleeping arrangements: Consider the number of people who will be sleeping in the RV regularly and occasionally. Choose a floor plan with sleeping arrangements that meet your needs, whether it’s a private master bedroom, multiple bunk beds, or convertible seating areas.
- Kitchen and dining: Think about how you like to cook and dine while traveling. Do you need a fully equipped kitchen with an oven and refrigerator? Or would you prefer a more compact kitchen with a microwave and cooktop? Consider the size and layout of the dining area as well.
- Living and entertainment: How do you plan to use the RV’s living space? Do you need a large living area with comfortable seating for entertaining guests? Or would you prefer a more cozy and intimate space? Consider the size and layout of the living area, as well as the types of amenities you want, such as a TV, fireplace, or sound system.
- Bathroom and storage: Consider the number of bathrooms you need and the size and layout of each bathroom. Do you need a separate shower and toilet? Or would you prefer a wet bath? Think about your storage needs as well. Do you need ample storage space for clothing, toiletries, and other belongings?
By carefully considering your personal preferences for these factors, you can choose an RV floor plan that creates a comfortable and enjoyable living space on the road.









Related Posts

