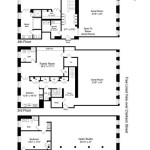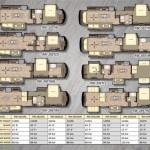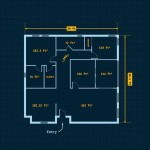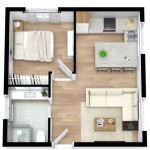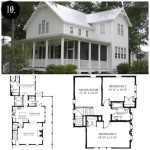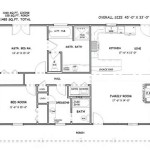A salon floor plan is a meticulously designed layout that serves as the blueprint for a salon’s physical space. It strategically organizes various sections and areas within the salon, such as the reception area, styling stations, shampoo sinks, and product display areas, to maximize efficiency, comfort, and aesthetics.
Effective floor planning is crucial for any salon as it influences customer flow, optimizes space utilization, and creates a professional and inviting ambiance. For instance, a well-planned salon floor plan allows clients to navigate the space effortlessly, promotes interaction between stylists and customers, and ensures a seamless experience for all.
In the following sections, we will delve deeper into the essential elements and considerations involved in creating an effective salon floor plan, addressing factors such as traffic flow, functional zones, and visual appeal.
When crafting an effective salon floor plan, it is essential to consider the following key points:
- Traffic Flow
- Functional Zones
- Customer Comfort
- Stylist Efficiency
- Visual Appeal
- Space Utilization
- Lighting
- Equipment Placement
- Retail Display
- Compliance with Regulations
By carefully considering these factors, salon owners and designers can create a floor plan that optimizes the space, enhances the customer experience, and supports the smooth operation of the salon.
Traffic Flow
Traffic flow refers to the movement of customers and staff within the salon. A well-planned traffic flow ensures that clients can easily navigate the space, stylists can move around efficiently, and there are no bottlenecks or congestion.
To optimize traffic flow, consider the following guidelines:
- Create a clear and designated entrance and exit.
- Avoid placing obstacles or furniture in high-traffic areas.
- Ensure that there is sufficient space between styling stations and other areas to allow for comfortable movement.
- Consider the natural flow of customers, such as from the reception area to the styling stations and then to the shampoo sinks.
By carefully planning the traffic flow, salon owners can create a space that is both functional and inviting, enhancing the overall customer experience.
Furthermore, a well-planned traffic flow can improve stylist efficiency by minimizing wasted time and effort. Stylists should be able to easily access all necessary tools and equipment, and move around the salon without hindrance. This can lead to increased productivity and better customer service.
Functional Zones
Functional zones refer to the specific areas within a salon that are designated for different purposes. Common functional zones include:
- Reception area
- Styling stations
- Shampoo sinks
- Coloring station
- Product display area
- Break room
- Storage area
Each functional zone should be carefully planned to maximize efficiency and create a comfortable and inviting space for both customers and staff.
Reception Area
The reception area is the first point of contact for customers, so it should be designed to create a welcoming and professional impression. Consider the following elements:
- Adequate seating for customers
- Clear signage and display of services and products
- Retail display area for impulse purchases
- Reception desk with ample storage and workspace
Styling Stations
Styling stations are the heart of the salon, so they should be designed to provide stylists with a comfortable and efficient workspace. Key considerations include:
- Sufficient space for stylists to move around and work comfortably
- Ergonomic chairs and styling units
- Adequate lighting and ventilation
- Easy access to tools and equipment
Shampoo Sinks
Shampoo sinks should be designed to provide a relaxing and comfortable experience for customers. Consider the following elements:
- Comfortable shampoo chairs
- Adjustable sinks for different heights
- Adequate lighting and ventilation
- Privacy screens or dividers
By carefully planning each functional zone, salon owners can create a space that is both efficient and inviting, enhancing the overall customer experience.
Customer Comfort
Customer comfort is a top priority in any salon, and the floor plan plays a crucial role in ensuring that clients feel relaxed, comfortable, and at ease during their visit.
- Comfortable Seating
All seating areas in the salon, including the reception area, styling stations, and shampoo sinks, should be designed with comfort in mind. Choose chairs and sofas with plush cushioning, ergonomic support, and adjustable features to provide maximum comfort for clients. - Adequate Space
Customers should not feel cramped or confined during their salon experience. Ensure that there is sufficient space between styling stations and other areas to allow for comfortable movement. Avoid overcrowding the salon with too much furniture or equipment. - Privacy and Relaxation
Create a sense of privacy and relaxation for customers by providing dividers or screens between styling stations. This will help to minimize distractions and allow clients to fully unwind during their treatments. - Ambiance and Atmosphere
The overall ambiance and atmosphere of the salon can greatly impact customer comfort. Use calming colors, soft lighting, and soothing music to create a tranquil and inviting space. Incorporate elements of nature, such as plants or water features, to enhance the relaxing atmosphere.
By carefully considering these factors and implementing them into the salon floor plan, salon owners can create a space that is not only visually appealing but also provides a comfortable and enjoyable experience for every customer.
Stylist Efficiency
In a busy salon environment, maximizing stylist efficiency is essential for providing excellent customer service and increasing profitability. A well-planned salon floor plan can significantly enhance stylist efficiency by optimizing the layout and minimizing wasted time and effort.
- Strategic Station Placement
The placement of styling stations should be carefully considered to minimize stylist movement and maximize productivity. Stations should be arranged in a way that allows stylists to easily access all necessary tools, equipment, and supplies. Avoid placing stations too far apart or in awkward corners. - Centralized Workstations
Creating centralized workstations for tasks such as color mixing and shampooing can save stylists time and effort. By having these stations in a central location, stylists can avoid having to walk back and forth to retrieve supplies or tools. This can also help to reduce clutter and improve the overall flow of the salon. - Efficient Equipment Layout
The layout of equipment within each styling station should be designed to maximize efficiency. Tools and products should be within easy reach of the stylist, and cords and wires should be organized to minimize tangles and tripping hazards. Consider using ergonomic equipment and tools to reduce fatigue and discomfort. - Adequate Storage Space
Providing adequate storage space for tools, supplies, and products can help stylists stay organized and efficient. Built-in storage cabinets, drawers, and shelves can help to keep the salon tidy and ensure that everything has a designated place. This can save stylists time searching for items and reduce the risk of losing or misplacing tools.
By implementing these strategies into the salon floor plan, salon owners can create a workspace that supports stylist efficiency, reduces wasted time, and enhances the overall productivity of the salon.
Visual Appeal
Visual appeal is a crucial aspect of any salon floor plan, as it directly influences the ambiance, customer perception, and overall brand image. A well-planned salon should be both aesthetically pleasing and functional, creating a space that is inviting, comfortable, and memorable for clients.
- Color Scheme and Lighting
The color scheme and lighting of the salon play a significant role in creating the desired ambiance. Warm colors, such as reds and oranges, can evoke feelings of energy and excitement, while cool colors, such as blues and greens, can promote relaxation and tranquility. Use natural light whenever possible, as it can create a more inviting and spacious atmosphere. Artificial lighting should be carefully planned to avoid harsh shadows and glare. - Decor and Furnishings
The decor and furnishings of the salon should complement the overall design concept and create a cohesive look. Choose furniture and accessories that are both stylish and durable, as they will receive regular use. Consider incorporating elements of nature, such as plants or water features, to enhance the ambiance and bring a touch of tranquility to the space. - Artwork and Display
Artwork and retail displays can add visual interest and personality to the salon. Carefully selected artwork can create a focal point and reflect the salon’s brand identity. Retail displays should be organized and visually appealing, showcasing products in a way that encourages customers to browse and make purchases. - Cleanliness and Maintenance
Maintaining a clean and well-maintained salon is essential for creating a positive visual impression. Establish regular cleaning and maintenance routines to ensure that all areas of the salon, including floors, surfaces, and equipment, are kept clean and in good condition. A well-maintained salon reflects professionalism and attention to detail, enhancing the overall customer experience.
By carefully considering these elements and incorporating them into the salon floor plan, salon owners can create a space that is visually appealing, inviting, and memorable for clients.
Space Utilization
Efficient space utilization is essential for creating a functional and comfortable salon environment. A well-planned salon floor plan should maximize the use of available space while ensuring that there is sufficient room for stylists to work efficiently and clients to move around comfortably.
- Strategic Furniture Placement
Furniture should be arranged in a way that maximizes space utilization and creates a smooth flow of traffic. Avoid overcrowding the salon with too much furniture or placing large pieces in awkward corners. Consider using multi-purpose furniture, such as styling stations with built-in storage, to save space and improve functionality. - Vertical Space Utilization
Make use of vertical space by installing shelves, cabinets, and drawers to store supplies and equipment. Wall-mounted mirrors and artwork can also help to create the illusion of more space. Consider using stackable or foldable chairs to save space when not in use. - Multi-Purpose Areas
Designate areas that can serve multiple purposes to maximize space utilization. For example, the reception area can also be used for retail display or as a waiting area for clients. Shampoo sinks can be placed back-to-back to save space and create a more efficient workflow. - Declutter and Organize
Regularly declutter and organize the salon to remove any unnecessary items or clutter. Keep surfaces clear and cords organized to create a more spacious and professional appearance. Utilize storage solutions such as baskets, bins, and drawer organizers to keep items tidy and accessible.
By carefully considering these factors and implementing them into the salon floor plan, salon owners can create a space that is both efficient and inviting, maximizing the use of available space while providing a comfortable and functional environment for stylists and clients.
Lighting
Lighting plays a crucial role in creating the desired ambiance and functionality of a salon. A well-planned lighting scheme can enhance the customer experience, improve stylist visibility, and create a visually appealing space.
- Natural Light
Natural light is the most flattering and energy-efficient lighting source. Position styling stations near windows to take advantage of natural light. Use sheer curtains or blinds to filter and diffuse the light, creating a soft and inviting atmosphere. - Ambient Lighting
Ambient lighting provides general illumination throughout the salon. Choose a warm and inviting color temperature for the ambient lighting, around 2700-3000 Kelvin. This will create a comfortable and relaxing environment for clients. - Task Lighting
Task lighting is used to provide focused illumination for specific areas, such as styling stations and shampoo sinks. Use adjustable task lights that can be positioned to provide optimal visibility for stylists while minimizing glare for clients. - Accent Lighting
Accent lighting can be used to highlight specific features or areas of the salon, such as retail displays or artwork. Use spotlights or track lighting to create focal points and draw attention to desired elements.
By carefully considering these lighting elements and incorporating them into the salon floor plan, salon owners can create a space that is both functional and visually appealing, enhancing the overall customer experience.
Equipment Placement
Equipment placement is a crucial aspect of salon floor planning as it directly impacts stylist efficiency, client comfort, and overall functionality of the space. Careful consideration should be given to the positioning of each piece of equipment to ensure a smooth workflow and a comfortable experience for both stylists and clients.
- Styling Stations
Styling stations should be positioned to maximize natural light and provide stylists with ample workspace. Ensure that there is sufficient space around each station for stylists to move freely and access all necessary tools and supplies. Consider using modular styling stations that can be customized to fit the specific needs of each stylist. - Shampoo Sinks
Shampoo sinks should be placed in a convenient location, easily accessible for both stylists and clients. Ensure that there is adequate space around each sink for stylists to work comfortably and for clients to relax. Consider installing adjustable shampoo sinks to accommodate clients of different heights and needs. - Coloring Station
If the salon offers coloring services, a dedicated coloring station should be designated. This area should be well-ventilated and equipped with specialized equipment such as color mixing bowls, applicators, and a color processing timer. Ensure that there is sufficient space for stylists to mix and apply color comfortably. - Retail Display
Retail display areas should be strategically placed throughout the salon to maximize visibility and encourage impulse purchases. Consider using display cases, shelves, and countertops to showcase products effectively. Ensure that retail displays are organized and visually appealing, highlighting popular products and promotions.
By carefully considering these factors and implementing them into the salon floor plan, salon owners can create a space that is both functional and efficient, supporting the smooth operation of the salon and enhancing the overall customer experience.
Retail Display
The placement and design of retail display areas within a salon floor plan play a crucial role in maximizing sales and enhancing the customer experience. Here are some key considerations for effective retail display:
- High-Visibility Placement
Retail displays should be strategically positioned in areas of the salon with high visibility and customer traffic, such as near the reception area, styling stations, and shampoo sinks. This ensures that clients are exposed to products throughout their visit, increasing the likelihood of impulse purchases.
- Targeted Product Selection
The products displayed should be carefully selected to match the target clientele and the services offered by the salon. Consider showcasing popular products, new arrivals, and products that complement the services being provided. This will increase the relevance and appeal of the retail display to clients.
- Organized and Visually Appealing
Retail displays should be organized and visually appealing to attract attention and encourage browsing. Use clear signage, attractive displays, and consistent branding to create a cohesive and professional presentation. Ensure that products are well-lit and easily accessible to clients.
- Promotional Opportunities
Retail displays can be used to promote special offers, discounts, and new products. Highlight these promotions with eye-catching signage or displays to capture client attention and drive sales. Consider offering package deals or bundling products to increase the value proposition for clients.
By implementing these strategies, salon owners can create retail display areas that effectively showcase products, increase sales, and enhance the overall customer experience.
Compliance with Regulations
Adhering to relevant regulations is essential for ensuring the safety, health, and well-being of both salon staff and clients. Salon floor plans must comply with building codes, fire safety regulations, and accessibility standards to create a safe and compliant environment.
- Building Codes
Salon floor plans must meet the requirements of local building codes, which may include specifications for room sizes, ceiling heights, electrical wiring, plumbing, and ventilation systems. Compliance with building codes ensures structural integrity, safety, and proper functionality of the salon.
- Fire Safety Regulations
Fire safety regulations are crucial for protecting against fire hazards and ensuring safe evacuation in case of an emergency. Salon floor plans must incorporate fire exits, fire extinguishers, smoke detectors, and emergency lighting as per regulations. Clear escape routes and unobstructed access to exits must be maintained throughout the salon.
- Accessibility Standards
Salons must comply with accessibility standards to ensure that individuals with disabilities can fully access and utilize the salon’s services. This includes providing wheelchair ramps, accessible restrooms, and adjustable styling stations to accommodate clients with diverse needs.
- Health and Safety Regulations
Salon floor plans must adhere to health and safety regulations to maintain a clean, hygienic, and healthy environment for staff and clients. Proper ventilation, adequate lighting, and designated areas for chemical storage and waste disposal are essential to ensure the well-being of all individuals within the salon.
By carefully considering and implementing these regulatory requirements into the salon floor plan, salon owners can create a safe, compliant, and inclusive environment that meets the needs of all stakeholders.










Related Posts

