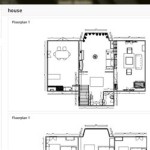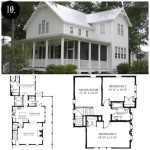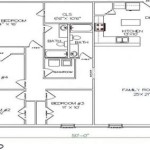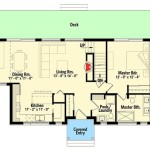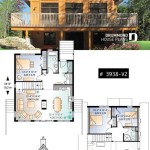A salon floor plan is a layout that determines the placement of furniture, equipment, and other elements within a salon. It serves as a blueprint for the organization and functionality of the space, ensuring efficient workflow and a welcoming environment for both staff and clients.
Floor plans are crucial for salons of all sizes, from intimate boutiques to sprawling spas. They help optimize space utilization, minimize congestion, and enhance the overall customer experience. For instance, strategically positioned styling stations can improve stylist efficiency and reduce client wait times, while a dedicated reception area clearly defines the entry point and creates a welcoming atmosphere.
In the following sections, we will delve deeper into the key considerations, elements, and best practices associated with effective salon floor plans, providing essential guidance for salon owners and managers seeking to create a functional and inviting space for their business.
Effective salon floor plans should consider the following key points:
- Traffic flow
- Space utilization
- Customer experience
- Staff efficiency
- Equipment placement
- Lighting and ventilation
- Hygiene and safety
- Flexibility and adaptability
By carefully addressing these aspects, salon owners can create functional and inviting spaces that enhance the overall experience for both staff and clients.
Traffic flow
Optimized traffic flow is essential for ensuring a smooth and efficient salon experience. A well-planned layout should minimize congestion, prevent bottlenecks, and allow for easy movement of both staff and clients throughout the space. Here are some key considerations for optimizing traffic flow:
Clear pathways: Ensure that there are clear and unobstructed pathways for clients and staff to move around the salon. Avoid placing furniture or equipment in high-traffic areas, and provide ample space between workstations to prevent congestion.
Designated areas: Establish designated areas for different salon functions, such as reception, waiting, styling, washing, and checkout. This helps organize the flow of clients and staff, reducing confusion and minimizing wait times.
Smooth transitions: Plan for smooth transitions between different areas of the salon. For instance, ensure that the reception area is easily accessible from the entrance and that there is a clear path to the styling stations. Similarly, provide easy access to restrooms and other amenities without disrupting the main traffic flow.
By carefully considering traffic flow, salon owners can create a functional and efficient space that enhances the overall experience for both staff and clients. A well-designed floor plan ensures that clients can easily navigate the salon, reducing wait times and increasing satisfaction, while staff can move around efficiently, providing optimal service.
Space utilization
Effective space utilization is crucial for creating a functional and inviting salon environment. By optimizing the use of available space, salon owners can maximize efficiency, enhance the customer experience, and create a more comfortable and productive workplace for staff.
- Maximize vertical space: Utilize vertical space by installing shelves, cabinets, and wall-mounted storage solutions. This helps keep frequently used items within reach while freeing up valuable floor space.
- Multi-purpose furniture: Choose furniture that serves multiple functions. For instance, a reception desk that also incorporates storage space or a styling station with built-in drawers.
- Flexible layouts: Design flexible layouts that can be easily adapted to accommodate different services or special events. Movable furniture, such as rolling carts and portable styling stations, allows for quick reconfiguration of the space.
- Declutter and organize: Regularly declutter and organize the salon to eliminate unnecessary items and optimize space utilization. Implement a system for storing supplies and equipment, and designate specific areas for different functions to maintain a tidy and efficient work environment.
By carefully considering space utilization, salon owners can create a functional and efficient space that meets the needs of both staff and clients. A well-planned layout ensures that the salon operates smoothly, providing a comfortable and inviting environment for all.
Customer experience
The customer experience is paramount in any salon environment, and the floor plan plays a vital role in creating a positive and memorable experience for clients. Here are key considerations for optimizing the customer experience through effective salon floor plans:
- Comfortable and inviting ambiance: Create a welcoming and comfortable ambiance by incorporating comfortable seating, ambient lighting, and visually appealing decor. Ensure that the salon is clean, well-maintained, and free of clutter to enhance the overall customer experience.
- Privacy and comfort: Provide adequate privacy for clients during consultations and services. Consider using partitions or screens to separate styling stations and create a sense of personal space. Ensure that styling chairs are comfortable and adjustable to accommodate different client needs.
- Efficient service: Design the floor plan to facilitate efficient service delivery. Minimize wait times by ensuring that there is sufficient staff and resources to meet client demand. Position workstations and equipment strategically to reduce stylist movement and improve productivity.
- Retail integration: If the salon offers retail products, incorporate a dedicated retail area into the floor plan. Display products in an organized and visually appealing manner, and provide easy access for clients to browse and make purchases.
By carefully considering the customer experience, salon owners can create a space that is both functional and inviting, enhancing client satisfaction and loyalty. A well-planned floor plan ensures that clients feel comfortable, respected, and well-cared for throughout their visit.
Staff efficiency
Effective salon floor plans prioritize staff efficiency to ensure smooth operations, reduce stylist fatigue, and enhance overall productivity. Here are key considerations for optimizing staff efficiency through well-planned salon floor plans:
1. Strategic workstation placement: Position workstations strategically to minimize stylist movement and optimize workflow. Create designated areas for specific services, such as cutting, coloring, and styling, to reduce the need for stylists to move around excessively. Ensure that workstations are adequately spaced to allow for comfortable movement and prevent congestion.
2. Centralized equipment and supplies: Place commonly used equipment and supplies within easy reach of stylists to minimize wasted time and effort. Consider using central storage units or rolling carts to keep essential items organized and readily accessible. This reduces the need for stylists to leave their workstations frequently, improving efficiency and productivity.
3. Ergonomic design: Incorporate ergonomic principles into the floor plan to reduce physical strain and fatigue for stylists. Choose adjustable styling chairs and workstations to promote proper posture and minimize discomfort. Ensure that there is adequate lighting and ventilation to create a comfortable and healthy work environment.
4. Clear communication and visibility: Design the floor plan to facilitate clear communication and visibility among staff. Position workstations so that stylists can easily see and communicate with each other, reducing the need for excessive movement or shouting. Consider using mirrors or other visual aids to enhance visibility and improve coordination.
Equipment placement
Strategic equipment placement is crucial in salon floor plans to ensure efficient workflow, minimize stylist fatigue, and enhance overall productivity.
- Centralized wet area: Group wet area equipment, such as shampoo bowls and sinks, in a centralized location to minimize stylist movement and optimize water and plumbing connections. This reduces the need for stylists to move around excessively, improving efficiency and reducing the risk of accidents.
- Accessible styling tools: Position styling tools, such as blow dryers, flat irons, and curling wands, within easy reach of stylists at each workstation. Consider using wall-mounted holders or rolling carts to keep tools organized and readily accessible, minimizing wasted time and effort.
- Dedicated storage for supplies: Designate specific storage areas for salon supplies, such as hair color, styling products, and towels. Keep these areas organized and within easy reach of stylists to reduce clutter and improve efficiency. Consider using shelves, cabinets, or drawers to maximize vertical space and keep supplies off the floor.
- Ergonomic equipment: Choose ergonomic equipment, such as adjustable styling chairs and workstations, to promote proper posture and reduce physical strain for stylists. Ensure that equipment is comfortable to use and allows stylists to work efficiently for extended periods without discomfort or fatigue.
By carefully considering equipment placement, salon owners can create a functional and efficient workspace that supports staff productivity and enhances the overall salon experience.
Lighting and ventilation
Effective salon floor plans prioritize lighting and ventilation to create a comfortable and healthy work environment for staff and clients. Proper lighting enhances visibility, reduces eye strain, and creates a welcoming ambiance, while adequate ventilation ensures fresh air circulation, eliminates odors, and prevents the spread of airborne contaminants.
- Natural lighting: Maximize natural lighting by positioning workstations near windows or skylights. Natural light provides ample illumination, reduces energy consumption, and enhances the overall ambiance of the salon. Consider installing sheer curtains or blinds to control the intensity of sunlight and maintain privacy.
- Artificial lighting: Supplement natural lighting with artificial lighting to ensure adequate illumination in all areas of the salon. Use a combination of ambient, task, and accent lighting to create a balanced and visually appealing environment. Ambient lighting provides general illumination, task lighting focuses on specific work areas, and accent lighting highlights focal points or creates a desired ambiance.
- Ventilation: Ensure proper ventilation throughout the salon to remove odors, fumes, and airborne contaminants. Install an effective ventilation system, such as exhaust fans or air purifiers, to maintain good air quality and prevent the spread of bacteria or viruses. Consider placing workstations away from areas with strong odors, such as chemical processing or nail stations.
- Color temperature: Choose lighting with an appropriate color temperature to create the desired ambiance. Warm light, with a lower color temperature, creates a cozy and inviting atmosphere, while cooler light, with a higher color temperature, promotes alertness and concentration. Consider using dimmable lights to adjust the lighting intensity based on the time of day or the specific task being performed.
By carefully considering lighting and ventilation in the salon floor plan, owners can create a comfortable, healthy, and productive work environment for staff and clients, enhancing the overall salon experience.
Hygiene and safety
Hygiene and safety are of paramount importance in salon floor plans to protect the health and well-being of both staff and clients. Effective floor plans incorporate measures to prevent the spread of infection, maintain a clean and organized environment, and ensure the safety of everyone in the salon.
- Cleanliness and disinfection: Establish a comprehensive cleaning and disinfection protocol to maintain a hygienic environment. Designate specific areas for cleaning supplies and equipment, and ensure that all surfaces, tools, and equipment are regularly cleaned and disinfected according to industry standards. Provide handwashing stations and hand sanitizer dispensers throughout the salon for staff and clients to maintain proper hand hygiene.
- Waste management: Implement a proper waste management system to prevent the accumulation of hazardous materials and maintain a clean and safe environment. Designate specific areas for waste disposal, and provide appropriate containers for different types of waste, such as sharps, chemicals, and general waste. Ensure that waste is disposed of regularly and in accordance with local regulations.
- Ventilation and air quality: Ensure adequate ventilation throughout the salon to remove odors, fumes, and airborne contaminants. Install an effective ventilation system, such as exhaust fans or air purifiers, to maintain good air quality and prevent the spread of bacteria or viruses. Consider placing workstations away from areas with strong odors, such as chemical processing or nail stations.
- Emergency preparedness: Plan for emergencies by incorporating safety features into the floor plan. Install smoke detectors, fire extinguishers, and emergency lighting to ensure the safety of staff and clients in case of an emergency. Designate safe evacuation routes and post emergency procedures prominently throughout the salon.
By prioritizing hygiene and safety in the salon floor plan, owners can create a clean, healthy, and safe environment for staff and clients, fostering a sense of trust and well-being.
Flexibility and adaptability
Flexibility and adaptability are crucial aspects of effective salon floor plans, allowing salons to respond to changing needs, accommodate different services, and optimize space utilization. By incorporating flexibility into the floor plan, salon owners can create a space that can easily adapt to new trends, seasonal demands, and unforeseen circumstances.
- Modular furniture: Utilize modular furniture that can be easily reconfigured to accommodate different salon services or special events. Movable chairs, rolling carts, and portable styling stations allow for quick and versatile changes to the floor plan, maximizing space efficiency and catering to specific client needs.
- Multi-purpose spaces: Designate multi-purpose spaces that can serve various functions, such as a reception area that can double as a waiting area or a retail display area that can be converted into an additional styling station during peak hours. This flexibility allows salons to adapt to changing demands and make the most of available space.
- Adaptable lighting: Install lighting systems that offer adjustable brightness and color temperature to create different ambiances and cater to specific services. Dimmable lights allow for a more intimate and relaxing atmosphere during consultations or evening appointments, while brighter lighting can be used to enhance visibility during technical procedures.
- Temporary structures: Consider incorporating temporary structures, such as pop-up walls or dividers, to create separate areas for specialized services or to accommodate overflow during busy periods. These structures can be easily removed or reconfigured when not needed, providing flexibility and adaptability to the salon space.
By embracing flexibility and adaptability in salon floor plans, owners can create dynamic and responsive spaces that can seamlessly adapt to evolving needs, enhance the client experience, and maximize the salon’s overall efficiency and profitability.










Related Posts

