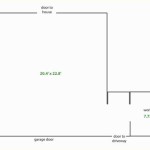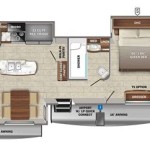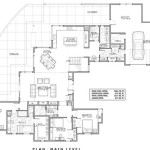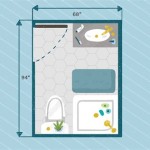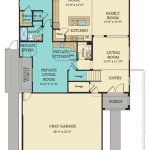A shipping container floor plan is a detailed diagram that shows the layout of a shipping container’s interior. It includes the dimensions of the container, the location of the doors and windows, and the placement of any interior fixtures or equipment. Floor plans are essential for planning the layout of a container home or office, as they allow you to visualize the space and plan for the best use of the available area.
Shipping containers are becoming increasingly popular as a way to create affordable and sustainable homes and offices. They are durable, weather-resistant, and can be easily transported. However, the interior of a shipping container is often a blank slate, so it is important to have a floor plan to help you plan the layout and make the most of the space.
In the following section, we will discuss the different types of shipping container floor plans, the factors to consider when choosing a floor plan, and how to create your own floor plan.
When choosing a shipping container floor plan, there are several important factors to consider, including the size of the container, the intended use of the space, and the budget.
- Container size
- Intended use
- Budget
- Door and window placement
- Interior layout
- Electrical and plumbing
- Insulation and ventilation
- Finishes and fixtures
Once you have considered these factors, you can start to create a floor plan that meets your specific needs. There are many different software programs that can help you create a floor plan, or you can hire a professional to design one for you.
Container size
The size of the container is one of the most important factors to consider when choosing a shipping container floor plan. The size of the container will determine the amount of space you have available, as well as the layout of the space.
- 20-foot containers are the most common size of shipping container. They are 20 feet long, 8 feet wide, and 8 feet high. 20-foot containers are a good option for small homes or offices, or for storage.
- 40-foot containers are twice as long as 20-foot containers, but they are the same width and height. 40-foot containers are a good option for larger homes or offices, or for businesses that need more storage space.
- High-cube containers are taller than standard shipping containers. They are 9 feet 6 inches high, which gives you more headroom inside the container. High-cube containers are a good option for homes or offices that need more vertical space.
- Oversized containers are larger than standard shipping containers. They can be up to 53 feet long and 10 feet wide. Oversized containers are a good option for businesses that need to store or transport large items.
Once you have determined the size of the container you need, you can start to plan the layout of the space. It is important to consider the intended use of the space, as well as the budget, when planning the layout.
Intended use
The intended use of the space is one of the most important factors to consider when choosing a shipping container floor plan. The intended use will determine the layout of the space, as well as the types of fixtures and finishes that are needed.
- Residential use
Shipping containers are becoming increasingly popular as a way to create affordable and sustainable homes. Shipping container homes can be designed to meet a variety of needs, from small studios to large family homes. When designing a shipping container home, it is important to consider the number of bedrooms and bathrooms needed, as well as the desired layout of the living space, kitchen, and dining area.
- Commercial use
Shipping containers can also be used for a variety of commercial purposes, such as offices, retail stores, and restaurants. When designing a shipping container for commercial use, it is important to consider the type of business that will be operating in the space, as well as the number of employees and customers that will be using the space.
- Storage use
Shipping containers are also a great option for storage. They are durable, weather-resistant, and can be easily transported. Shipping containers can be used to store a variety of items, from household goods to business inventory.
- Other uses
Shipping containers can also be used for a variety of other purposes, such as art studios, workshops, and even swimming pools. The possibilities are endless!
Once you have determined the intended use of the space, you can start to plan the layout of the floor plan. It is important to consider the flow of traffic, as well as the placement of furniture and fixtures.
Budget
The budget is one of the most important factors to consider when choosing a shipping container floor plan. The cost of the floor plan will vary depending on the size of the container, the complexity of the layout, and the materials used.
- Size of the container
The size of the container will have a significant impact on the cost of the floor plan. Larger containers will require more materials and labor to build, which will increase the cost. However, larger containers also offer more space, which can be important for certain uses.
- Complexity of the layout
The complexity of the layout will also affect the cost of the floor plan. Layouts that require custom modifications or specialized materials will be more expensive than simple layouts. However, custom layouts can be necessary to meet the specific needs of the user.
- Materials used
The type of materials used will also affect the cost of the floor plan. Cheaper materials, such as plywood and OSB, will be less expensive than more expensive materials, such as hardwood and tile. However, more expensive materials will be more durable and will last longer.
- Labor costs
The cost of labor will also vary depending on the location and the complexity of the project. In areas with high labor costs, the cost of the floor plan will be higher. Complex projects will also require more labor, which will increase the cost.
It is important to carefully consider the budget when choosing a shipping container floor plan. It is also important to get multiple quotes from different contractors before making a decision.
Door and window placement
The placement of doors and windows is an important consideration when designing a shipping container floor plan. The placement of these openings will affect the flow of traffic, the amount of natural light in the space, and the overall aesthetic of the container.
- Natural light
Windows are an important source of natural light, which can help to make a space feel more inviting and comfortable. When placing windows, it is important to consider the orientation of the container and the amount of sunlight that will be available at different times of the day. Windows should be placed in areas where they will provide the most natural light without creating glare or overheating.
- Ventilation
Windows and doors can also be used to ventilate the space. Cross-ventilation is the process of using two or more openings to create a flow of air through the space. Cross-ventilation can help to keep the space cool and comfortable, and it can also help to remove moisture and odors.
- Traffic flow
The placement of doors and windows should also consider the flow of traffic in the space. Doors should be placed in areas where they will not impede the flow of traffic, and they should be wide enough to allow for easy access. Windows should be placed in areas where they will not be obstructed by furniture or other objects.
- Privacy
The placement of windows should also consider privacy. Windows that are placed in areas that are visible from outside the container may need to be covered with curtains or blinds to ensure privacy.
The placement of doors and windows is an important part of designing a shipping container floor plan. By carefully considering the factors discussed above, you can create a space that is both functional and aesthetically pleasing.
Interior layout
The interior layout of a shipping container floor plan is an important consideration, as it will affect the functionality and comfort of the space. There are many different ways to lay out the interior of a shipping container, so it is important to choose a layout that meets your specific needs.
One of the first things to consider when planning the interior layout is the size of the container. Shipping containers come in a variety of sizes, from 20 feet to 53 feet long. The size of the container will determine the amount of space you have available, as well as the layout of the space.
Once you have determined the size of the container, you can start to think about the layout of the space. There are many different ways to lay out the interior of a shipping container, so it is important to choose a layout that meets your specific needs. For example, if you are planning to use the container as a home, you will need to include a bedroom, bathroom, kitchen, and living area. If you are planning to use the container as a business, you will need to include a workspace, storage area, and reception area.
When planning the interior layout, it is important to consider the flow of traffic. You want to make sure that the space is easy to move around in, and that there are no obstacles that could cause accidents. You should also consider the placement of furniture and fixtures. You want to make sure that the furniture is arranged in a way that is both comfortable and functional.
The interior layout of a shipping container floor plan is an important consideration, as it will affect the functionality and comfort of the space. By carefully considering the factors discussed above, you can create a space that meets your specific needs.
Electrical and plumbing
Electrical and plumbing are two essential considerations when designing a shipping container floor plan. The electrical system will provide power to the container, while the plumbing system will provide water and drainage. Both systems must be designed and installed correctly to ensure the safety and functionality of the container.
The electrical system in a shipping container should be designed to meet the specific needs of the container. The system should include a main electrical panel, which will distribute power to the various outlets and appliances in the container. The electrical panel should be located in a central location, and it should be easily accessible for maintenance and repairs.
The plumbing system in a shipping container should be designed to provide water to the container, as well as to drain waste water. The plumbing system should include a water heater, which will provide hot water to the container. The plumbing system should also include a sink, a toilet, and a shower. The plumbing system should be designed to meet the specific needs of the container, and it should be installed by a qualified plumber.
Electrical and plumbing are two essential considerations when designing a shipping container floor plan. By carefully considering the factors discussed above, you can create a safe and functional space that meets your specific needs.
In addition to the electrical and plumbing systems, you may also need to consider other utilities, such as heating and cooling. The type of utilities that you need will depend on the climate in which you live, as well as the intended use of the container. For example, if you are planning to use the container as a home, you will need to install a heating and cooling system. If you are planning to use the container as a business, you may need to install a security system.
Insulation and ventilation
Insulation and ventilation are two important considerations when designing a shipping container floor plan. Insulation will help to keep the container warm in the winter and cool in the summer, while ventilation will help to circulate air and prevent moisture buildup. Both insulation and ventilation are essential for creating a comfortable and healthy living environment.
There are a variety of different insulation materials that can be used in shipping containers. Some of the most common insulation materials include fiberglass, spray foam, and cellulose. The type of insulation that you choose will depend on the climate in which you live, as well as the budget. Fiberglass insulation is a good option for climates with moderate temperatures, while spray foam insulation is a good option for climates with extreme temperatures. Cellulose insulation is a good option for those on a budget.
Ventilation is also an important consideration when designing a shipping container floor plan. Ventilation will help to circulate air and prevent moisture buildup. There are a variety of different ways to ventilate a shipping container, including windows, doors, and vents. Windows and doors are a good option for providing natural ventilation. Vents can be installed in the walls or roof of the container to provide additional ventilation. It is important to make sure that the container has adequate ventilation to prevent moisture buildup and mold growth.
Insulation and ventilation are two important considerations when designing a shipping container floor plan. By carefully considering the factors discussed above, you can create a comfortable and healthy living environment.
In addition to insulation and ventilation, you may also need to consider other factors, such as flooring, walls, and ceilings. The type of flooring, walls, and ceilings that you choose will depend on the intended use of the container. For example, if you are planning to use the container as a home, you will need to install flooring, walls, and ceilings that are both durable and attractive. If you are planning to use the container as a business, you may need to install flooring, walls, and ceilings that are more industrial.
Finishes and fixtures
Finishes and fixtures are the materials and items that are used to complete the interior of a shipping container floor plan. Finishes include the flooring, walls, and ceilings, while fixtures include the kitchen cabinets, bathroom vanity, and lighting. The choice of finishes and fixtures will depend on the intended use of the container, as well as the budget.
- Flooring
The flooring in a shipping container can be made from a variety of materials, including wood, vinyl, and carpet. Wood flooring is a popular choice for homes and offices, as it is durable and easy to maintain. Vinyl flooring is a good option for areas that are prone to moisture, such as bathrooms and kitchens. Carpet is a good choice for areas that need to be warm and comfortable, such as bedrooms and living rooms.
- Walls
The walls in a shipping container can be made from a variety of materials, including drywall, plywood, and metal. Drywall is a popular choice for homes and offices, as it is easy to install and can be painted or wallpapered to match the dcor. Plywood is a good option for areas that need to be more durable, such as workshops and garages. Metal walls are a good option for areas that need to be fire-resistant, such as kitchens and bathrooms.
- Ceilings
The ceilings in a shipping container can be made from a variety of materials, including drywall, plywood, and metal. Drywall is a popular choice for homes and offices, as it is easy to install and can be painted or wallpapered to match the dcor. Plywood is a good option for areas that need to be more durable, such as workshops and garages. Metal ceilings are a good option for areas that need to be fire-resistant, such as kitchens and bathrooms.
- Kitchen cabinets
The kitchen cabinets in a shipping container can be made from a variety of materials, including wood, metal, and laminate. Wood cabinets are a popular choice for homes and offices, as they are durable and can be painted or stained to match the dcor. Metal cabinets are a good option for areas that need to be more durable, such as workshops and garages. Laminate cabinets are a good option for areas that need to be more affordable, such as rental units and student housing.
The choice of finishes and fixtures will depend on the intended use of the container, as well as the budget. By carefully considering the factors discussed above, you can create a space that is both functional and aesthetically pleasing.










Related Posts


