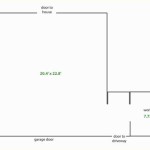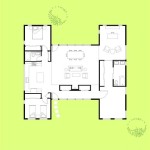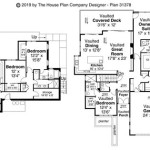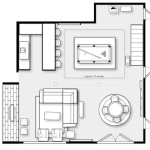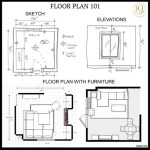In the realm of architecture and interior design, a floor plan drawing holds a significant role as a fundamental representation of a building’s layout. Defined as a scaled, two-dimensional diagram viewed from above, a simple floor plan drawing serves as a crucial tool for visualizing and communicating the spatial arrangements of an interior space.
These drawings not only provide a comprehensive overview of room distribution, but also convey essential details such as wall dimensions, door and window placements, and furniture arrangements. In practice, simple floor plan drawings are widely utilized in diverse settings, ranging from residential home design to commercial building planning, enabling architects, designers, and contractors to collaborate effectively.
As we delve into the specifics of simple floor plan drawing, this article will explore the core elements, drawing techniques, and practical applications that shape the creation and interpretation of these architectural blueprints.
To ensure clarity and accuracy, it’s essential to consider several key points when creating simple floor plan drawings:
- Define room purpose
- Include measurements
- Use consistent scale
- Draw walls and openings
- Indicate furniture layout
- Add dimensions and notes
- Choose appropriate software or tools
- Consider accessibility and flow
By adhering to these guidelines, you can create effective and informative floor plan drawings that convey your design intent with precision.
Define room purpose
Establishing the intended purpose of each room is a crucial step in creating a simple floor plan drawing. Clearly defining the function of each space ensures that the layout and design effectively support the activities that will take place within it.
- Identify primary and secondary functions:
Determine the main activity or purpose of the room, as well as any secondary functions it may serve. For instance, a bedroom’s primary function is for sleep, while it may also serve as a secondary workspace or dressing area.
- Consider traffic flow and adjacencies:
Think about how people will move through the space and how different rooms relate to each other. For example, the kitchen should be conveniently located near the dining room, and the living room should be easily accessible from the entryway.
- Plan for furniture and equipment:
Consider the furniture and equipment that will be used in each room and ensure that there is adequate space for it. For instance, a home office should have enough room for a desk, chair, and storage, while a bathroom should have space for a toilet, sink, and shower.
- Meet building codes and regulations:
Be aware of any building codes or regulations that may affect the layout and design of the space. For example, there may be minimum square footage requirements for bedrooms or specific clearances required for doorways.
By carefully considering the purpose of each room, you can create a simple floor plan drawing that optimizes functionality, enhances user experience, and ensures compliance with relevant regulations.
Include measurements
Incorporating precise measurements into a simple floor plan drawing is essential for accurate construction and efficient space planning. It ensures that the dimensions of the space, as well as the placement of walls, doors, windows, and fixtures, are clearly communicated.
Accurate room dimensions:
Indicate the length and width of each room in feet or meters. This information is crucial for calculating square footage, estimating material quantities, and ensuring that furniture and equipment fit as intended.
Precise wall lengths:
Measure and note the length of each wall. This information is necessary for determining the amount of drywall, paint, or other materials needed, as well as for calculating structural support requirements.
Door and window dimensions:
Specify the width and height of all doors and windows. This information is essential for selecting the appropriate doors and windows, ensuring proper fit and functionality.
Fixture placement:
Indicate the location and dimensions of fixed elements such as kitchen cabinets, appliances, bathroom vanities, and built-in closets. This information ensures that these fixtures are positioned correctly and that there is adequate space for their installation and use.
By including accurate measurements in your simple floor plan drawing, you provide a clear and detailed guide for builders, contractors, and tradespeople to follow during construction. It minimizes errors, reduces costly rework, and ensures that the final space meets the intended design and functionality.
Use consistent scale
Maintaining a consistent scale throughout a simple floor plan drawing is essential for ensuring accuracy and clarity. Scale refers to the proportional relationship between the dimensions of the drawing and the of the space being represented.
Choose an appropriate scale:
Select a scale that allows you to fit the entire floor plan onto the drawing while maintaining a reasonable level of detail. Common scales used for simple floor plan drawings include 1/4 inch = 1 foot, 1/8 inch = 1 foot, and 1/2 inch = 1 foot.
Apply the scale consistently:
Once you have chosen a scale, apply it consistently to all measurements and dimensions in the drawing. This means that all walls, doors, windows, and other features should be drawn to the same scale.
Indicate the scale on the drawing:
Clearly indicate the scale used on the floor plan drawing. This can be done by including a note or label on the drawing, such as “1/4 inch = 1 foot”.
Using a consistent scale ensures that the floor plan drawing is an accurate representation of the space it depicts. It allows users to easily measure distances, calculate areas, and visualize the layout of the space. Maintaining consistency also minimizes errors and misinterpretations, facilitating effective communication between architects, designers, contractors, and clients.
Draw walls and openings
Accurately depicting walls and openings is essential for creating a clear and informative simple floor plan drawing. Walls define the boundaries of each room and space, while openings such as doors and windows allow for movement and natural light.
- Outline exterior walls:
Draw the exterior walls of the building, ensuring that they accurately represent the shape and dimensions of the structure. Include any setbacks, projections, or other variations in the exterior walls.
- Indicate interior walls:
Draw the interior walls that divide the space into different rooms and areas. Show the thickness of the walls and any structural elements such as columns or beams.
- Mark door openings:
Indicate the location and size of all door openings, including both interior and exterior doors. Specify the swing direction of each door and include any necessary hardware, such as hinges and doorknobs.
- Show window openings:
Draw the location and size of all window openings, including both windows and skylights. Indicate the type of window, such as casement, double-hung, or sliding, and include any relevant dimensions.
By carefully drawing walls and openings, you create a clear and accurate representation of the spatial layout of the building. It provides a visual guide for understanding the flow of space, the relationships between different rooms, and the placement of key architectural elements.
Indicate furniture layout
In a simple floor plan drawing, indicating the furniture layout provides valuable information about the intended use and functionality of each space. By showing the placement and dimensions of furniture, you can convey the spatial relationships within a room and demonstrate how the space can be utilized.
To indicate the furniture layout, use symbols or scaled drawings to represent different types of furniture. Common symbols include rectangles for sofas and beds, circles for tables, and lines for chairs. Alternatively, you can draw the furniture to scale, ensuring that the dimensions are accurate and the layout is realistic.
When positioning furniture, consider the flow of movement within the space. Ensure that there is enough clearance for people to move around comfortably and that furniture is not blocking doorways or windows. Additionally, think about the functional relationships between different pieces of furniture. For example, place sofas and chairs around a coffee table to create a conversation area, or position a desk and chair near a window to take advantage of natural light.
By carefully indicating the furniture layout, you create a floor plan drawing that is not only informative but also visually appealing. It allows users to visualize the space as a furnished and functional environment, making it easier to understand the design intent and make informed decisions about furniture selection and placement.
Incorporating furniture layout into a simple floor plan drawing provides a comprehensive overview of the space, enhancing its usability and facilitating effective communication among architects, designers, contractors, and clients.
Add dimensions and notes
Adding dimensions and notes to a simple floor plan drawing provides crucial information that enhances its clarity and precision. Dimensions specify the exact measurements of walls, rooms, and other features, while notes convey additional details and instructions that may not be easily represented graphically.
- Indicate overall dimensions:
Include the overall dimensions of the building or space, as well as the dimensions of each room or area. This information is essential for calculating square footage, estimating material quantities, and ensuring that furniture and equipment fit as intended.
- Specify wall lengths:
Provide the length of each wall, both exterior and interior. This information is necessary for determining the amount of drywall, paint, or other materials needed, as well as for calculating structural support requirements.
- Mark door and window sizes:
Indicate the width and height of all doors and windows. This information is essential for selecting the appropriate doors and windows, ensuring proper fit and functionality.
- Include notes and labels:
Add notes or labels to provide additional information that cannot be easily conveyed through symbols or dimensions. For example, you can specify the type of flooring or ceiling material, indicate the location of electrical outlets or plumbing fixtures, or provide instructions for specific construction details.
By incorporating dimensions and notes into your simple floor plan drawing, you create a comprehensive and informative document that facilitates accurate construction, efficient space planning, and clear communication among architects, designers, contractors, and clients.
Choose appropriate software or tools
Selecting the appropriate software or tools for simple floor plan drawing is essential to ensure efficiency, accuracy, and professional presentation. Various options are available, ranging from basic drawing tools to advanced architectural software.
- Freehand sketching:
For quick and informal sketches, freehand drawing using a pencil and paper can be sufficient. This method allows for freeform exploration of ideas and is useful for capturing initial concepts and rough layouts.
- CAD software:
Computer-aided design (CAD) software provides a comprehensive set of tools specifically designed for architectural and engineering drawings. CAD software allows for precise drafting, accurate scaling, and the creation of detailed floor plans that meet industry standards.
- Online drawing tools:
Numerous online drawing tools offer a convenient and accessible way to create simple floor plans. These tools typically provide user-friendly interfaces and pre-made templates, making them suitable for non-professionals and those with limited design experience.
- Mobile apps:
Mobile apps designed for floor plan creation offer portability and flexibility. These apps allow users to create floor plans on their smartphones or tablets, making it easy to capture ideas and sketch out layouts on the go.
The choice of software or tools depends on the complexity of the floor plan, the required level of accuracy, and the user’s skill level. For simple floor plans, freehand sketching or online drawing tools may suffice. However, for more complex projects, CAD software provides a robust and professional solution.
Consider accessibility and flow
Accessibility and flow are crucial aspects to consider when creating a simple floor plan drawing. Accessibility refers to the ease with which people can move around and use the space, particularly those with disabilities or limited mobility. Flow refers to the smooth and efficient movement of people and objects through the space.
To ensure accessibility, consider the following guidelines: Provide clear and accessible pathways throughout the space, ensuring that there are no obstacles or barriers that hinder movement. This includes providing ramps or elevators for those with mobility impairments and making sure doorways are wide enough for wheelchairs. Additionally, consider the placement of furniture and fixtures to avoid creating cramped or congested areas.
To optimize flow, think about the natural movement of people through the space. Avoid creating dead-end corridors or awkward traffic patterns. Instead, design the layout to facilitate a logical and efficient flow of movement. Consider the relationship between different rooms and areas, and position them in a way that minimizes backtracking or unnecessary detours.
Good accessibility and flow not only enhance the functionality and usability of a space but also contribute to the overall comfort and safety of its occupants. By carefully considering these factors during the floor plan drawing process, you can create spaces that are both inclusive and efficient.
Incorporating accessibility and flow into simple floor plan drawings ensures that the resulting spaces are not only aesthetically pleasing but also practical and user-friendly for all.










Related Posts



