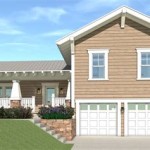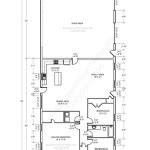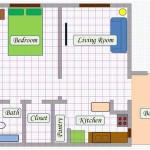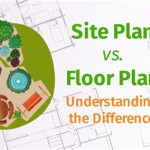
Single-floor home designs, also known as ranch-style homes, are residential floor plans that consist of a single level of living space, typically designed on a horizontal plane. These homes offer a convenient and accessible living experience, as all rooms are easily accessible without the need for stairs.
Single-floor home designs are ideal for individuals who prefer comfortable, single-level living, such as seniors, individuals with mobility impairments, or families with young children. They are also popular among those who value open concepts and seamless transitions between indoor and outdoor spaces.
In the following sections, we will explore the advantages and disadvantages of single-floor home designs, discuss design considerations and trends, and provide examples of popular single-floor home plans.
Single-floor home design plans offer several advantages:
- Accessible and convenient
- Suitable for all ages
- Open and spacious
- Energy-efficient
- Easy to maintain
- Cost-effective to build
- Versatile and customizable
- Timeless and enduring
These homes are becoming increasingly popular due to their practicality, comfort, and aesthetic appeal.
Accessible and convenient
One of the most significant advantages of single-floor home design plans is their accessibility and convenience. These homes are designed to be easy to navigate for individuals of all ages and abilities, making them ideal for families with young children, seniors, and individuals with mobility impairments.
Single-floor homes eliminate the need for stairs, which can pose a safety hazard for young children and seniors. All rooms are located on the same level, allowing for easy access to all areas of the home without the need to climb stairs. This can provide peace of mind for parents and caregivers, as they can easily supervise children and assist loved ones who may have difficulty with stairs.
Additionally, single-floor homes often feature wider doorways and hallways, making it easier for individuals with mobility aids, such as wheelchairs or walkers, to move around comfortably. Open floor plans and the absence of stairs also allow for seamless transitions between different areas of the home, reducing the risk of falls and accidents.
The accessibility and convenience of single-floor homes extend beyond mobility considerations. They can also be beneficial for individuals with respiratory conditions, as they eliminate the need to climb stairs, which can be strenuous and
Suitable for all ages
Single-floor home design plans are suitable for individuals of all ages, from young children to seniors. The absence of stairs and the presence of open floor plans create a safe and accessible living environment for all family members.
For young children: Single-floor homes provide a safe and nurturing environment for young children. The open floor plan allows parents to easily supervise their children while they play or engage in activities in different areas of the home. The elimination of stairs reduces the risk of falls and accidents, providing peace of mind for parents.
For seniors: As individuals age, stairs can become a significant obstacle, posing safety hazards and limiting mobility. Single-floor homes eliminate this barrier, allowing seniors to age in place safely and comfortably. The accessible design reduces the risk of falls and accidents, and the open floor plan allows for easy movement throughout the home.
For individuals with disabilities: Single-floor homes are ideal for individuals with physical disabilities or mobility impairments. The absence of stairs and the presence of wider doorways and hallways allow for easy movement throughout the home. Open floor plans provide ample space for wheelchairs or walkers, and accessible features, such as roll-in showers and grab bars, can be easily incorporated into the design.
Overall, single-floor home design plans offer a safe, comfortable, and accessible living environment for individuals of all ages and abilities, making them a popular choice for families and individuals looking for a home that meets their needs throughout different stages of life.
Open and spacious
Single-floor home design plans offer open and spacious living areas that promote a sense of freedom and comfort. The absence of stairs and the presence of open floor plans create a continuous flow of space, making the home feel larger and more inviting.
Open floor plans: Open floor plans are a defining characteristic of single-floor homes. They combine multiple functional areas, such as the living room, dining room, and kitchen, into one large, open space. This eliminates the need for separate rooms, creating a more expansive and fluid living environment. Open floor plans allow for easy movement and interaction between family members and guests, and they promote a sense of togetherness and community.
High ceilings: Single-floor homes often feature high ceilings, which contribute to the feeling of spaciousness. High ceilings make the rooms feel taller and more voluminous, creating a sense of grandeur and openness. They also allow for more natural light to enter the home, making the space feel brighter and more inviting.
Large windows and doors: Single-floor homes typically have large windows and doors that connect the interior with the exterior. These openings allow for ample natural light to enter the home, reducing the need for artificial lighting. They also provide scenic views of the surrounding landscape, creating a connection between the indoors and outdoors.
Overall, the open and spacious design of single-floor homes creates a comfortable and inviting living environment that promotes a sense of well-being and relaxation.
Energy-efficient
Single-floor home design plans offer several advantages related to energy efficiency, making them an environmentally friendly and cost-effective housing option.
Reduced heat loss: Single-floor homes have a smaller surface area exposed to the outside environment compared to multi-story homes. This reduces heat loss through the roof and exterior walls, resulting in lower energy consumption for heating during the winter months. Additionally, the absence of stairs eliminates the stack effect, which is the natural movement of warm air upwards through a building. This further reduces heat loss and improves energy efficiency.
Efficient heating and cooling: Single-floor homes have a more compact layout compared to multi-story homes, which makes it easier to distribute heating and cooling throughout the home. This reduces energy loss and ensures that all rooms are maintained at a comfortable temperature. Additionally, single-floor homes often feature open floor plans, which allow for better air circulation and more efficient distribution of heating and cooling.
Improved insulation: Single-floor homes can be more easily insulated than multi-story homes. The absence of a second story eliminates the need for additional insulation in the ceiling, and the more compact layout reduces the amount of exterior wall space that needs to be insulated. This improved insulation helps to maintain a comfortable indoor temperature year-round, reducing energy consumption for heating and cooling.
Passive solar design: Single-floor homes are well-suited for incorporating passive solar design principles. Large windows and doors on the south-facing side of the home can be used to capture sunlight and heat the home during the winter months. Overhangs or awnings can be used to shade the windows during the summer months, reducing heat gain and cooling costs. By utilizing passive solar design, single-floor homes can significantly reduce their energy consumption and reliance on artificial heating and cooling systems.
Easy to maintain
Single-floor home design plans offer several advantages related to ease of maintenance, making them an ideal choice for individuals and families who value convenience and efficiency.
- Reduced cleaning time: Single-floor homes have a smaller total square footage compared to multi-story homes, which means less space to clean and maintain. The absence of stairs eliminates the need to clean and vacuum stairs, and the open floor plans often found in single-floor homes reduce the number of corners and crevices that need to be cleaned.
- Easier access to all areas: Single-floor homes provide easy access to all areas of the home, including the backyard and outdoor spaces. This makes it easier to perform maintenance tasks, such as cleaning gutters, washing windows, and mowing the lawn. Additionally, the absence of stairs reduces the risk of accidents and injuries while performing maintenance tasks.
- Simplified repairs and renovations: Single-floor homes often have simpler and more straightforward layouts compared to multi-story homes. This simplifies repairs and renovations, as there are no stairs or multiple levels to navigate. Additionally, the open floor plans often found in single-floor homes allow for greater flexibility in rearranging furniture and making changes to the layout, which can reduce the cost and complexity of renovations.
- Reduced maintenance costs: The ease of maintenance associated with single-floor homes can lead to reduced maintenance costs over time. With less space to clean and fewer areas to maintain, homeowners can save money on cleaning supplies, equipment, and professional maintenance services.
Overall, the easy-to-maintain nature of single-floor home design plans makes them an attractive option for individuals and families who value convenience, efficiency, and reduced maintenance costs.
Cost-effective to build
Single-floor home design plans are generally more cost-effective to build compared to multi-story homes. This is due to several factors:
- Reduced foundation costs: Single-floor homes require a smaller foundation compared to multi-story homes, as the weight of the structure is distributed over a single level. This can result in significant savings on foundation materials and labor costs.
- Simplified framing: Single-floor homes have a simpler framing system compared to multi-story homes. The absence of a second story eliminates the need for additional structural support, such as load-bearing walls and beams. This simplifies the framing process and reduces material and labor costs.
- Reduced roofing costs: Single-floor homes have a smaller roof area compared to multi-story homes. This reduces the amount of roofing materials required and simplifies the installation process. As a result, roofing costs are typically lower for single-floor homes.
- Fewer materials and labor: Single-floor homes require less materials and labor overall compared to multi-story homes. The absence of a second story reduces the need for materials such as drywall, flooring, paint, and fixtures. Additionally, the simpler framing system requires less labor to construct.
Overall, the reduced foundation costs, simplified framing, reduced roofing costs, and fewer materials and labor required for single-floor home design plans make them a more cost-effective option to build compared to multi-story homes.
In addition to the construction cost savings, single-floor homes can also be more cost-effective to maintain over time. The smaller size and simpler design of single-floor homes reduce the cost of maintenance tasks such as painting, repairs, and renovations.
Furthermore, single-floor homes are often more energy-efficient than multi-story homes. The reduced surface area and improved insulation in single-floor homes result in lower energy consumption for heating and cooling. This can lead to significant savings on energy bills over time.
When considering the total cost of home ownership, including construction, maintenance, and energy costs, single-floor home design plans offer a cost-effective and practical option for individuals and families looking to build a new home.
Versatile and customizable
Single-floor home design plans offer a high degree of versatility and customization, allowing homeowners to create a living space that perfectly suits their needs and preferences.
- Flexible layouts: Single-floor home plans can be easily modified to accommodate different family sizes, lifestyles, and functional requirements. Walls can be added or removed to create additional rooms or expand existing ones. Open floor plans can be divided into smaller spaces to create more defined areas, or they can be left open to create a more spacious and flowing living environment.
- Adaptable to different lot sizes and shapes: Single-floor homes can be adapted to fit a variety of lot sizes and shapes. They can be designed to maximize space on narrow or sloped lots, or they can be spread out to create a more expansive living area on larger lots.
- Wide range of design options: Single-floor homes can be designed in a variety of architectural styles, from traditional to modern and everything in between. Homeowners can choose from a wide range of exterior finishes, such as brick, stone, stucco, or siding, to create a home that reflects their personal taste and complements the surrounding environment.
- Easy to expand and modify: Single-floor homes are easy to expand and modify as families grow or needs change. Additions can be added to the side or rear of the home to create additional bedrooms, bathrooms, or living spaces. Modifications can also be made to accommodate aging in place, such as adding ramps or widening doorways.
The versatility and customization options available with single-floor home design plans make them an attractive choice for homeowners who want a home that meets their specific needs and can be adapted to their changing lifestyle over time.
Timeless and enduring
Single-floor home design plans have stood the test of time and continue to be popular among homeowners due to their timeless and enduring appeal. Here are some key factors that contribute to their enduring popularity:
Classic and elegant designs: Single-floor homes often feature classic and elegant designs that transcend trends and remain visually appealing over time. Traditional architectural styles, such as ranch, Cape Cod, and bungalow, have been popular for decades and continue to be sought after by homeowners who appreciate their timeless charm and enduring beauty.
Functional and efficient layouts: Single-floor homes are designed with functionality and efficiency in mind. The open floor plans and seamless transitions between indoor and outdoor spaces create a comfortable and inviting living environment that meets the needs of modern families. The absence of stairs makes these homes accessible to individuals of all ages and abilities, contributing to their enduring appeal.
Adaptability and versatility: Single-floor homes are highly adaptable and versatile, allowing homeowners to customize them to suit their changing needs and preferences. They can be easily modified to accommodate growing families, aging in place, or changing lifestyles. Additions can be added to expand the living space, and walls can be removed or added to create new room configurations.
Durable construction: Single-floor homes are typically built with durable materials and construction methods that ensure longevity. Solid foundations, high-quality roofing, and energy-efficient windows and doors contribute to the durability of these homes and help them withstand the test of time.
Overall, the timeless and enduring appeal of single-floor home design plans lies in their classic designs, functional layouts, adaptability, and durable construction. These homes continue to be popular among homeowners who value timeless beauty, comfort, and functionality in their living spaces.









Related Posts








