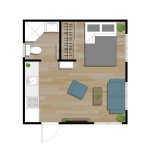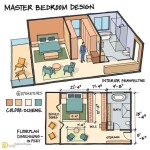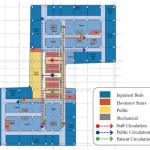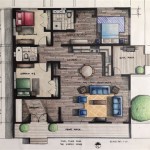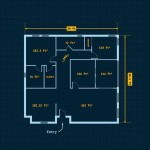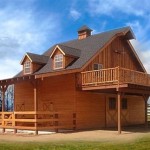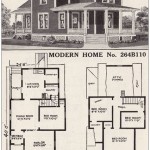A single garage conversion floor plan is a blueprint that outlines the layout and design of a space that was once a garage, but has been converted into a habitable room. These plans typically include detailed measurements, electrical and plumbing schematics, and notes on materials and finishes. By utilizing a single garage conversion floor plan, homeowners can transform their underutilized garage into a functional living space, such as a bedroom, home office, or guest room.
When considering a single garage conversion, it’s important to research building codes and zoning regulations to ensure compliance. Additionally, factors such as insulation, ventilation, and natural light should be taken into account to create a comfortable and livable space. Hiring a qualified contractor with experience in garage conversions is recommended to ensure the project is completed safely and efficiently.
In the following sections, we will explore different single garage conversion floor plan options, discuss the benefits and challenges of converting a garage, and provide tips for creating a successful conversion project.
When planning a single garage conversion, consider these key points:
- Building codes and zoning
- Insulation and ventilation
- Natural light
- Electrical and plumbing
- Materials and finishes
- Contractor experience
- Budget and timeline
- Functionality and aesthetics
- Resale value
By addressing these aspects, you can create a successful and enjoyable garage conversion project.
Building codes and zoning
Before embarking on a garage conversion project, it’s crucial to familiarize yourself with the building codes and zoning regulations that apply to your area. These regulations are in place to ensure the safety and habitability of converted spaces, and they vary from one municipality to another.
- Permits and inspections: Most garage conversions require a building permit, which authorizes the work and ensures it meets code requirements. Inspections will likely be conducted during different stages of the conversion process to verify compliance.
- Setbacks and property lines: Building codes often specify minimum setbacks from property lines for habitable spaces. These setbacks ensure proper spacing between structures and access for emergency vehicles.
- Fire safety: Fire safety is a top priority in garage conversions. Codes may dictate the use of fire-rated materials, the installation of smoke and carbon monoxide detectors, and the provision of adequate egress (exits) from the converted space.
- Structural integrity: Converting a garage into a habitable room may require structural modifications to support the additional weight of walls, ceilings, and flooring. Building codes will specify the minimum structural requirements to ensure the safety of the converted space.
Failure to comply with building codes and zoning regulations can result in fines, delays, or even the inability to complete your garage conversion project. It’s always advisable to consult with your local building department to obtain the necessary permits and ensure your plans adhere to the applicable codes.
Insulation and ventilation
Insulation and ventilation are crucial aspects of a successful garage conversion, as they contribute to the comfort, energy efficiency, and air quality of the converted space.
- Insulation: Garages are typically not insulated, as they are not intended to be habitable spaces. However, once a garage is converted into a living area, proper insulation becomes essential to maintain a comfortable temperature and reduce energy costs. Insulation materials such as fiberglass batts, cellulose, or spray foam can be installed in the walls, ceiling, and floor to minimize heat loss and gain.
- Ventilation: Adequate ventilation is vital to prevent moisture buildup, eliminate odors, and ensure a healthy indoor environment. Installing a ventilation system, such as an exhaust fan or air exchanger, is highly recommended. Proper ventilation also helps to remove pollutants and improve overall air quality.
- Moisture control: Garages are prone to moisture due to their exposure to the elements and potential lack of proper drainage. To prevent moisture problems, it’s essential to address any sources of moisture and install a vapor barrier in the walls and floor to prevent moisture penetration.
- Air conditioning and heating: Depending on your climate and desired level of comfort, you may need to install an air conditioning system and/or a heating system in the converted garage space. These systems will help maintain a comfortable temperature year-round.
By addressing insulation and ventilation in your garage conversion plans, you can create a comfortable, energy-efficient, and healthy living space.
Natural light
Natural light is a highly desirable feature in any living space, and it plays a crucial role in the overall comfort and well-being of occupants. When planning a single garage conversion, maximizing natural light should be a top priority.
- Windows and skylights: Installing windows and/or skylights is an effective way to bring natural light into the converted space. Windows allow for a direct view of the outdoors and provide ventilation, while skylights can be positioned strategically to flood the space with natural light from above.
- Window placement: The placement of windows and skylights should be carefully considered to optimize natural light distribution throughout the space. Avoid placing windows only on one wall, as this can create uneven lighting. Instead, consider windows on multiple walls, or a combination of windows and skylights, to ensure a well-lit and inviting space.
- Window size: The size of the windows and skylights will impact the amount of natural light entering the space. Larger windows and skylights will allow for more light, but they may also compromise privacy or energy efficiency. Consider the size and shape of the windows and skylights in relation to the overall dimensions of the converted space.
- Artificial lighting: While natural light is ideal, it may not be sufficient during all hours of the day or in all weather conditions. Therefore, it’s important to incorporate artificial lighting fixtures into the garage conversion plan. Artificial lighting can be used to supplement natural light or to provide adequate illumination during the night or in darker areas of the space.
By carefully considering natural light in your garage conversion plans, you can create a bright, welcoming, and energy-efficient living space.
Electrical and plumbing
Electrical
Converting a garage into a habitable space requires careful planning and execution of the electrical system. The existing electrical system may need to be upgraded or modified to meet the increased demands of a living space, such as additional lighting, outlets, and appliances.
Key considerations for the electrical system in a garage conversion include:
- Lighting: The converted space should have adequate lighting for various activities, including general illumination, task lighting, and accent lighting. A combination of overhead lighting, such as recessed lights or chandeliers, and task lighting, such as desk lamps or under-cabinet lighting, can provide well-rounded illumination.
- Outlets: Ample outlets should be installed throughout the space to accommodate appliances, electronics, and other devices. Consider the placement of furniture and equipment when planning outlet locations to ensure easy access to power.
- Wiring: The electrical wiring should be inspected and upgraded as necessary to meet the increased electrical load of the converted space. This may involve installing new circuits, replacing old wiring, or adding a subpanel to distribute power more efficiently.
- Safety features: Electrical safety is paramount. Install ground fault circuit interrupters (GFCIs) in areas where water is present, such as bathrooms and kitchens, to prevent electrical shock. Smoke and carbon monoxide detectors should also be installed for added safety.
Hiring a licensed electrician to handle the electrical work is highly recommended to ensure the safety and code compliance of the electrical system in your garage conversion.
Plumbing
If the garage conversion involves adding a bathroom, kitchen, or laundry area, plumbing work will be necessary. The plumbing system may need to be extended or modified to accommodate the new fixtures and appliances.
Key considerations for the plumbing system in a garage conversion include:
- Water supply: The water supply to the converted space should be adequate for the intended use. This may require installing new water lines or upgrading the existing ones to provide sufficient water pressure and flow rate.
- Drainage: Proper drainage is essential to prevent water buildup and potential damage to the structure. Install drains and vents for sinks, showers, toilets, and other fixtures to ensure efficient water removal.
- Sewer connection: If the garage is not already connected to the sewer system, a connection will need to be established to dispose of wastewater from sinks, toilets, and other fixtures.
- Water heater: If the converted space requires hot water, a water heater may need to be installed or the existing one upgraded to meet the increased demand for hot water.
Hiring a licensed plumber to handle the plumbing work is crucial to ensure the safety and code compliance of the plumbing system in your garage conversion.
Materials and finishes
Walls
The choice of wall materials for a single garage conversion depends on factors such as desired aesthetics, durability, and budget. Drywall is a popular and cost-effective option, offering a smooth and versatile surface that can be painted or wallpapered to match the desired dcor. Paneling, such as wood or vinyl paneling, adds warmth and texture to the space while also being relatively easy to install. Stone or brick veneers can create a more rustic or industrial look, but they may require professional installation and can be more expensive.
Flooring
Garage floors are typically made of concrete, which is durable and easy to maintain, but it can be cold and uncomfortable underfoot. To improve comfort and aesthetics, various flooring options are available for garage conversions, including carpet, tile, laminate, and hardwood. Carpet provides warmth and sound absorption but may not be the best choice for areas with high moisture or heavy foot traffic. Tile is durable, easy to clean, and comes in a wide range of styles and materials, making it a versatile option. Laminate and hardwood flooring offer a more traditional look and feel, but they may be more susceptible to scratches and dents.
Ceiling
Garage ceilings are often unfinished, exposing the rafters and insulation. To create a more polished and habitable space, the ceiling can be finished with drywall, paneling, or a drop ceiling. Drywall provides a smooth and seamless surface that can be painted or textured to match the walls. Paneling, such as wood or vinyl paneling, can add warmth and character to the space. A drop ceiling conceals the existing ceiling and allows for the installation of recessed lighting or other fixtures.
Other finishes
In addition to the major materials mentioned above, other finishes play a role in the overall look and feel of a garage conversion. Trim and molding can be used to add detail and definition to walls, ceilings, and doors. Baseboards and crown molding are common choices, but other types of trim can be used to create a unique style. Lighting fixtures, such as recessed lights, chandeliers, and sconces, provide both illumination and aesthetic appeal. Hardware, such as door handles, cabinet knobs, and drawer pulls, can add the finishing touches to the space and complement the overall design.
Contractor experience
When selecting a contractor for your single garage conversion project, their experience and expertise are crucial factors to consider. An experienced contractor will have the knowledge and skills to guide you through the process, ensure code compliance, and deliver a high-quality finished space.
- Licensing and insurance: Verify that the contractor is licensed and insured in your area. This ensures that they have met the necessary requirements and have adequate insurance coverage to protect you and your property in case of accidents or damages.
- Experience in garage conversions: Look for a contractor who has specific experience in garage conversions. This type of project requires specialized knowledge and skills to handle the unique challenges associated with converting a garage into a habitable space.
- Portfolio and references: Request a portfolio of the contractor’s previous garage conversion projects. Contact their references to inquire about their experience, professionalism, and the quality of their work.
- Communication and transparency: Choose a contractor who is communicative, transparent, and responsive to your needs. They should be able to clearly explain the project details, answer your questions, and keep you informed throughout the process.
Hiring an experienced and reputable contractor will give you peace of mind and help ensure the success of your single garage conversion project.
Budget and timeline
Budget and timeline are two crucial factors to consider when planning a single garage conversion project. Here’s a detailed breakdown of each:
Budget
The cost of a single garage conversion can vary significantly depending on several factors, including the size and complexity of the conversion, the materials and finishes used, and the labor costs in your area. Here’s a breakdown of the typical cost components:
- Materials: Materials account for a significant portion of the conversion cost. This includes drywall, flooring, insulation, electrical and plumbing supplies, and any fixtures or appliances.
- Labor: Labor costs can vary depending on the contractor’s rates and the complexity of the project. Hiring licensed and experienced contractors may cost more, but it can ensure a higher quality of work and adherence to building codes.
- Permits and inspections: Building permits and inspections are typically required for garage conversions to ensure compliance with local building codes. The cost of permits and inspections can vary depending on your municipality.
- Unexpected expenses: It’s always advisable to allocate a portion of your budget for unexpected expenses that may arise during the conversion process.
To determine an accurate budget for your garage conversion, it’s recommended to obtain quotes from multiple contractors and compare their estimates. You should also factor in the cost of any furniture, appliances, or decorations you plan to add to the converted space.
Timeline
The timeline for a single garage conversion can also vary depending on the size and complexity of the project, as well as the availability of contractors and materials. Here’s a general breakdown of the typical timeline:
- Planning and design: The initial planning and design phase can take several weeks to complete. This includes obtaining building permits, finalizing the floor plan, and selecting materials.
- Demolition and preparation: Once the permits are approved, the demolition of the existing garage structure can begin. This phase typically takes a few days to complete.
- Construction: The construction phase involves framing the new space, installing insulation, electrical and plumbing systems, and finishing the walls and ceiling. This phase can take several weeks to months, depending on the complexity of the conversion.
- Finishing touches: The final phase involves installing flooring, painting, adding fixtures and appliances, and completing any other finishing touches. This phase can take a few weeks to complete.
It’s important to note that the timeline can be affected by factors such as weather conditions, material availability, and unforeseen circumstances. Regular communication with your contractor and proactive planning can help ensure the project stays on track and is completed within a reasonable time frame.
By carefully considering your budget and timeline, and working closely with a qualified contractor, you can successfully transform your single garage into a functional and inviting living space.
Functionality and aesthetics
When designing a single garage conversion floor plan, both functionality and aesthetics need to be carefully considered to create a space that meets your practical needs and design preferences. Here are some key points to consider:
- Space planning: Determine the primary purpose of the converted space and plan the layout accordingly. Consider the flow of traffic, the placement of furniture and fixtures, and the amount of storage needed. A well-planned layout will maximize functionality and create a comfortable and inviting space.
- Storage solutions: Garages often provide ample storage space, but it’s important to incorporate storage solutions into the converted space as well. Built-in cabinets, shelves, and drawers can help keep the space organized and clutter-free. Consider vertical storage options, such as wall-mounted shelves and hanging organizers, to make the most of the available space.
- Natural light: Natural light plays a crucial role in creating a welcoming and healthy living environment. Incorporate windows and skylights into the design to bring in natural light and reduce the reliance on artificial lighting. Well-lit spaces are more visually appealing, boost mood, and can help reduce energy consumption.
- Cohesive design: The converted space should complement the overall style of your home. Choose materials, finishes, and fixtures that harmonize with the existing dcor. Pay attention to details such as lighting, hardware, and trim to create a cohesive and visually appealing space.
By carefully considering functionality and aesthetics in your single garage conversion floor plan, you can create a space that is both practical and visually pleasing, enhancing the overall value and enjoyment of your home.
Resale value
When considering a single garage conversion, it’s important to think about the potential impact on your home’s resale value. A well-planned and executed garage conversion can add significant value to your property, making it more appealing to potential buyers and increasing its market worth. Here are some key factors that contribute to the resale value of a single garage conversion:
Increased living space
Converting a garage into a habitable room expands the living space of your home, which is a highly desirable feature for many buyers. The additional square footage can be used for a variety of purposes, such as a bedroom, home office, guest room, or family room. By increasing the living space, you can make your home more attractive to a wider range of buyers and potentially increase its resale value.
Improved functionality
A garage conversion can greatly improve the functionality of your home. By creating a dedicated space for a specific purpose, you can enhance the overall livability and enjoyment of your property. For example, converting the garage into a home office can provide a quiet and private workspace, while converting it into a guest room can accommodate overnight visitors comfortably. These functional improvements can make your home more appealing to potential buyers and contribute to its resale value.
Enhanced curb appeal
A well-designed garage conversion can also enhance the curb appeal of your home, making it more visually appealing to potential buyers. By replacing the often utilitarian garage door with windows and other architectural elements, you can create a more cohesive and aesthetically pleasing facade. This improved curb appeal can make your home stand out in the market and potentially increase its resale value.
Increased energy efficiency
Garage conversions often involve upgrading the insulation and sealing of the space, which can improve the energy efficiency of your home. By reducing heat loss and gain, you can lower your energy bills and create a more comfortable living environment. Energy-efficient homes are in high demand among buyers, as they offer lower operating costs and contribute to a greener lifestyle. This increased energy efficiency can be a valuable selling point and positively impact your home’s resale value.
Overall, a single garage conversion can be a smart investment that adds value to your home in several ways. By increasing the living space, improving functionality, enhancing curb appeal, and boosting energy efficiency, you can make your property more desirable to potential buyers and potentially increase its resale value.










Related Posts

