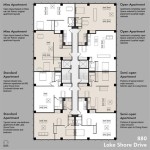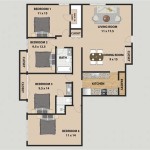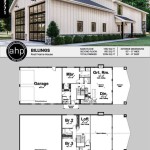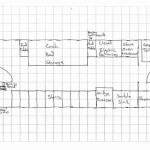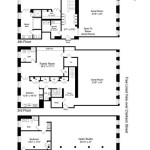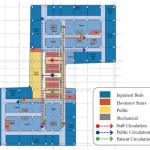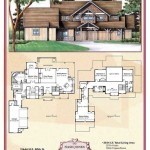
A single-story open floor plan is a type of architectural design in which the entire main level of a house is open and undivided, creating a large, expansive space. This design concept eliminates traditional walls and partitions, allowing for an uninterrupted flow between different areas of the home, such as the living room, dining room, and kitchen.
Single-story open floor plans have become increasingly popular in recent years, as they provide a sense of openness, spaciousness, and flexibility. They are particularly well-suited for modern, contemporary homes, but can also be incorporated into more traditional designs. The open layout promotes social interaction and encourages a casual, relaxed atmosphere.
In the following sections, we will delve into the advantages and disadvantages of single-story open floor plans, explore different design options, and provide practical tips for incorporating this concept into your home.
Single-story open floor plans offer numerous advantages, including the following key points:
- Spaciousness and openness
- Improved natural lighting
- Enhanced social interaction
- Flexibility and adaptability
- Easier traffic flow
- Reduced construction costs
- Improved accessibility
- Increased energy efficiency
- Enhanced indoor air quality
- Greater sense of well-being
While open floor plans offer many benefits, there are also some potential drawbacks to consider before implementing this design concept in your home.
Spaciousness and openness
One of the primary advantages of single-story open floor plans is the sense of spaciousness and openness they provide. By eliminating walls and partitions, these designs create a large, continuous space that feels more expansive and inviting. This is particularly beneficial in smaller homes, as it can make the space feel larger and more airy.
- Unobstructed sightlines: Open floor plans allow for clear lines of sight throughout the main living areas. This creates a more cohesive and connected space, making it easier to interact with family and friends, even when they are in different parts of the house.
- Improved natural lighting: The absence of walls and partitions allows for more natural light to penetrate the home. This can reduce the need for artificial lighting during the day, creating a brighter and more cheerful living environment.
- Enhanced sense of flow: Open floor plans promote a smooth and effortless flow of movement between different areas of the home. This is especially beneficial for families with young children or elderly members, as it allows for easier supervision and accessibility.
- Greater flexibility: Open floor plans offer greater flexibility in terms of furniture placement and room arrangement. This allows homeowners to customize the space to suit their specific needs and preferences, and to adapt the layout as their lifestyle changes over time.
Overall, the spaciousness and openness of single-story open floor plans create a more inviting, comfortable, and functional living environment.
Improved natural lighting
One of the key advantages of single-story open floor plans is the improved natural lighting they provide. By eliminating walls and partitions, these designs allow for more natural light to penetrate the home, creating a brighter and more cheerful living environment.
Increased window space
Open floor plans often feature large windows and glass doors that span multiple rooms. This allows for maximum natural light to enter the home, even in areas that would traditionally be darker, such as hallways and interior rooms. The increased window space also provides stunning views of the outdoors, bringing the beauty of nature into the living space.
Reduced obstruction
In traditional floor plans, walls and partitions can obstruct the flow of natural light. Open floor plans eliminate these barriers, allowing light to travel freely throughout the main living areas. This creates a more evenly lit space, reducing the need for artificial lighting during the day.
Enhanced passive solar heating
Open floor plans can also enhance passive solar heating, which is the use of sunlight to heat a home. By allowing more natural light to enter the home, open floor plans help to warm the space, reducing energy consumption and creating a more comfortable living environment.
Improved mood and well-being
Natural light has a positive impact on our mood and well-being. It can boost our energy levels, improve our sleep, and reduce stress. The increased natural light provided by open floor plans can create a more positive and uplifting living environment, contributing to the overall health and happiness of the occupants.
Overall, the improved natural lighting provided by single-story open floor plans creates a brighter, more cheerful, and healthier living space.
Enhanced social interaction
Single-story open floor plans are designed to promote social interaction and create a more connected living environment. By eliminating walls and partitions, these designs encourage family members and guests to interact with each other more easily, fostering a sense of community and togetherness.
Breaking down barriers
Traditional floor plans often have separate rooms for different activities, such as the living room, dining room, and kitchen. This can create physical barriers that hinder social interaction, especially during gatherings or family events. Open floor plans break down these barriers, allowing people to move freely between different areas of the home and engage in activities together.
Creating a central gathering space
Open floor plans typically feature a large, open space that serves as a central gathering area for the family. This space can be used for a variety of activities, such as cooking, dining, relaxing, and entertaining. By having everyone gathered in one central location, open floor plans encourage more frequent and spontaneous interactions.
Promoting a sense of community
The open and connected nature of single-story open floor plans fosters a sense of community among the occupants. By sharing a common space, family members and guests feel more connected to each other and are more likely to engage in social activities together. This can lead to stronger bonds and a more positive and supportive living environment.
Overall, the enhanced social interaction provided by single-story open floor plans creates a more inviting, comfortable, and connected living environment.
Flexibility and adaptability
Single-story open floor plans offer a high degree of flexibility and adaptability, allowing homeowners to customize the space to suit their specific needs and preferences. This is especially beneficial for growing families, as the layout can be easily modified to accommodate changing needs over time.
- Easy reconfiguration:
Open floor plans can be easily reconfigured to accommodate new furniture, room arrangements, or even changes in the family’s lifestyle. By removing walls and partitions, homeowners have the freedom to create a space that perfectly suits their current needs, and to adapt the layout as their needs change in the future.
- Multi-purpose spaces:
Open floor plans allow different areas of the home to serve multiple purposes. For example, the kitchen can also be used as a dining area or a homework space, and the living room can double as a playroom or a home office. This flexibility allows homeowners to maximize the functionality of their space and create a home that truly reflects their lifestyle.
- Future-proofing:
Open floor plans can be “future-proofed” by incorporating design elements that allow for easy modifications in the future. For example, installing electrical outlets and plumbing fixtures in multiple locations provides flexibility for future changes in room layout or furniture placement. Additionally, choosing neutral finishes and materials allows homeowners to easily update the dcor and style of their home without major renovations.
- Aging-in-place:
Open floor plans can be designed to support aging-in-place, allowing elderly homeowners to live independently and safely in their own homes for as long as possible. By eliminating steps and potential tripping hazards, and by providing wide doorways and accessible features, open floor plans can create a more comfortable and accessible living environment for seniors.
Overall, the flexibility and adaptability of single-story open floor plans allow homeowners to create a space that meets their unique needs and preferences, and to adapt the layout as their lifestyle changes over time.
Easier traffic flow
Single-story open floor plans promote easier traffic flow throughout the home. By eliminating walls and partitions, these designs create a more open and continuous space that allows for effortless movement between different areas.
- Reduced congestion:
Open floor plans reduce congestion by providing multiple pathways for movement. This eliminates the bottlenecks that can occur in traditional floor plans, where people are forced to navigate through narrow hallways or doorways.
- Improved accessibility:
Open floor plans improve accessibility for all users, including those with mobility impairments. By eliminating steps and potential tripping hazards, and by providing wide doorways and hallways, open floor plans create a more accessible and user-friendly living environment.
- Enhanced safety:
Open floor plans enhance safety by providing clear sightlines throughout the main living areas. This allows parents to easily supervise children, and it also makes it easier to keep an eye on guests and visitors.
- Smoother transitions:
Open floor plans create smoother transitions between different areas of the home. This is especially beneficial for families with young children or elderly members, as it allows for easier supervision and movement throughout the house.
Overall, the easier traffic flow provided by single-story open floor plans creates a more functional, accessible, and safe living environment.
Reduced construction costs
Single-story open floor plans can offer significant cost savings compared to traditional floor plans with multiple stories and complex layouts. The elimination of walls, partitions, and staircases reduces the amount of materials and labor required for construction, resulting in lower overall costs.
Simplified framing
Open floor plans require less framing than traditional floor plans, as there are fewer walls and partitions to support. This can result in significant savings on materials and labor costs. Additionally, open floor plans often use larger, more cost-effective building materials, such as open-web floor trusses and prefabricated wall panels.
Eliminated staircases
Staircases are a major expense in multi-story homes. Single-story open floor plans eliminate the need for staircases, which can save thousands of dollars in construction costs. Additionally, the elimination of staircases frees up valuable floor space that can be used for other purposes.
Reduced labor costs
The simpler design of open floor plans reduces the amount of labor required for construction. With fewer walls and partitions to build, and no staircases to install, contractors can complete the project more quickly and efficiently. This can result in significant savings on labor costs.
Energy efficiency
Single-story open floor plans are often more energy-efficient than traditional floor plans. By eliminating walls and partitions, open floor plans allow for better air circulation, which can reduce heating and cooling costs. Additionally, the use of larger windows and natural lighting can further reduce energy consumption.
Overall, the reduced construction costs associated with single-story open floor plans make them an attractive option for homeowners looking to build a new home or remodel their existing home.
Improved accessibility
Single-story open floor plans offer improved accessibility for all users, including those with mobility impairments, elderly individuals, and families with young children. By eliminating steps, reducing tripping hazards, and providing wide doorways and hallways, open floor plans create a more accessible and user-friendly living environment.
Eliminated steps and tripping hazards
Traditional multi-story homes often have multiple levels, which can pose challenges for individuals with mobility impairments or elderly individuals who may have difficulty navigating stairs. Single-story open floor plans eliminate these challenges by providing a single level of living space, with no steps or tripping hazards to navigate. This makes it easier for individuals to move around the home safely and independently.
Wide doorways and hallways
Open floor plans typically feature wide doorways and hallways, which provide ample space for wheelchairs, walkers, and other mobility devices to pass through easily. This is especially important for individuals with mobility impairments who may require additional space to maneuver their devices.
Accessible features
In addition to wide doorways and hallways, open floor plans can also incorporate other accessible features, such as:- **Roll-under sinks:** Sinks that are installed at a height that allows individuals in wheelchairs to roll underneath for easier access.- **Grab bars:** Bars installed in bathrooms and other areas of the home to provide additional support and stability for individuals with mobility impairments.- **Curbless showers:** Showers that are designed without a raised curb, making them easier to enter and exit for individuals with mobility impairments.
Overall, the improved accessibility provided by single-story open floor plans creates a more comfortable, safe, and independent living environment for all users.
Increased energy efficiency
Reduced heat loss
Single-story open floor plans are more energy-efficient than traditional multi-story floor plans due to reduced heat loss. In a multi-story home, warm air rises to the upper levels, while cooler air sinks to the lower levels. This can create a significant temperature difference between the different floors, resulting in wasted energy as the heating system tries to compensate for the heat loss on the upper floors.
In contrast, single-story open floor plans eliminate this problem by having all of the living space on one level. This allows warm air to circulate more evenly throughout the home, reducing heat loss and improving energy efficiency.
Improved insulation
Open floor plans can also be more easily insulated than traditional floor plans. By eliminating walls and partitions, there are fewer surfaces through which heat can escape. Additionally, open floor plans often feature large windows and glass doors, which can be fitted with energy-efficient glazing to further reduce heat loss.
Proper insulation is crucial for maintaining a comfortable indoor temperature while reducing energy consumption. By improving insulation, single-story open floor plans help to keep the home warmer in the winter and cooler in the summer, resulting in lower energy bills and a more comfortable living environment.
Passive solar heating
Single-story open floor plans can take advantage of passive solar heating to further reduce energy consumption. Passive solar heating involves using the sun’s energy to heat the home. By incorporating large windows and glass doors that face south, open floor plans can capture the sun’s heat and distribute it throughout the home.
This natural heating can significantly reduce the reliance on traditional heating systems, especially in milder climates. By utilizing passive solar heating, single-story open floor plans can create a more sustainable and energy-efficient living environment.
Overall, the increased energy efficiency of single-story open floor plans results in lower energy consumption, reduced energy costs, and a more comfortable and sustainable living environment.
Enhanced indoor air quality
Single-story open floor plans contribute to enhanced indoor air quality by promoting better ventilation, reducing moisture accumulation, and minimizing the use of chemical-based cleaning products.
- Improved ventilation:
Open floor plans allow for better air circulation throughout the home. The absence of walls and partitions creates a more continuous space, allowing fresh air to flow more easily from one area to another. Additionally, open floor plans often feature large windows and glass doors that can be opened to further improve ventilation and bring in fresh air from the outdoors.
- Reduced moisture accumulation:
Moisture accumulation can lead to mold and mildew growth, which can have negative impacts on indoor air quality and health. Open floor plans help to reduce moisture accumulation by promoting better air circulation and preventing moisture from becoming trapped in enclosed spaces. The continuous airflow helps to dry out damp areas and prevent the formation of mold and mildew.
- Minimized use of chemical-based cleaning products:
Open floor plans often require less frequent cleaning due to the reduced number of surfaces and the improved air circulation. This can lead to a reduction in the use of chemical-based cleaning products, which can release harmful pollutants into the indoor air. By using more natural cleaning methods and products, open floor plans help to maintain a healthier indoor air environment.
- Improved access to natural light:
Single-story open floor plans typically have large windows and glass doors that allow for ample natural light to enter the home. Natural light has been shown to have a positive impact on mood, sleep, and overall well-being. Additionally, natural light can help to reduce the need for artificial lighting, which can emit harmful pollutants into the indoor air.
Overall, the enhanced indoor air quality provided by single-story open floor plans creates a healthier and more comfortable living environment.
Greater sense of well-being
Single-story open floor plans have been associated with a greater sense of well-being and improved quality of life. This is due to a combination of factors, including improved natural lighting, enhanced social interaction, and reduced stress levels.
- Improved natural lighting:
Open floor plans allow for ample natural light to enter the home, which has a positive impact on mood, sleep, and overall well-being. Natural light helps to regulate the body’s circadian rhythm, which controls our sleep-wake cycle. Additionally, natural light has been shown to boost serotonin levels, which is a neurotransmitter associated with happiness and well-being.
- Enhanced social interaction:
Open floor plans promote social interaction and foster a sense of community. By eliminating walls and partitions, open floor plans create a more connected living environment where family members and guests can interact with each other more easily. This increased social interaction can lead to stronger relationships, reduced feelings of loneliness, and an overall greater sense of well-being.
- Reduced stress levels:
The open and spacious nature of single-story open floor plans can help to reduce stress levels. By eliminating visual clutter and creating a more organized and cohesive living space, open floor plans can provide a sense of calm and tranquility. Additionally, the improved natural lighting and enhanced social interaction associated with open floor plans can further contribute to reduced stress levels and an improved sense of well-being.
- Improved physical health:
While not directly related to well-being, it is worth noting that open floor plans can also contribute to improved physical health. The increased physical activity associated with moving around a larger, more open space can help to burn calories and improve cardiovascular health. Additionally, the improved natural lighting and reduced stress levels associated with open floor plans can also have positive impacts on physical health.
Overall, the greater sense of well-being associated with single-story open floor plans is due to a combination of factors, including improved natural lighting, enhanced social interaction, reduced stress levels, and improved physical health. By creating a more open, spacious, and connected living environment, single-story open floor plans can contribute to a healthier and more fulfilling life.








Related Posts

