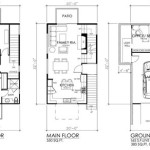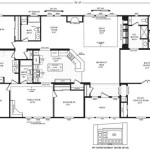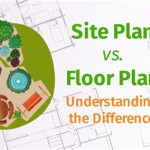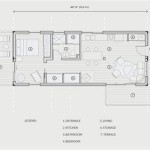In the realm of architecture and real estate planning, two essential drawings play a crucial role in visualizing and defining the spatial layout and organization of a building or development: the site plan and the floor plan. These two complementary documents serve distinct purposes, providing a comprehensive understanding of the overall design and the interior configuration of a structure.
A site plan typically depicts the property’s boundaries, setbacks, easements, and major external features such as driveways, parking areas, landscaping, and utilities. It serves as a bird’s-eye view, illustrating the relationship between the building and its surrounding environment. Conversely, a floor plan focuses on the interior layout of a single level of a building. It shows the arrangement of rooms, walls, doors, windows, and other architectural elements, providing insights into the functional and spatial relationships within a given level.
Understanding the distinctions between a site plan and a floor plan is essential for anyone involved in the design, construction, or management of buildings. In the following sections, we will delve into the specific characteristics, elements, and applications of each type of plan, highlighting their significance in the architectural and real estate industries.
To further clarify the distinctions between site plans and floor plans, here are 10 key points to consider:
- Site plan: External, floor plan: Internal
- Site plan: Property boundaries, floor plan: Room layout
- Site plan: Landscaping, floor plan: Architectural elements
- Site plan: Utilities, floor plan: Functional relationships
- Site plan: Overall design, floor plan: Specific level
- Site plan: Bird’s-eye view, floor plan: Plan view
- Site plan: Contextual, floor plan: Detailed
- Site plan: Development planning, floor plan: Interior design
- Site plan: Architectural and engineering, floor plan: Architectural
- Site plan: Larger scale, floor plan: Smaller scale
These points highlight the fundamental differences between site plans and floor plans, emphasizing their complementary roles in the design and construction process.
Site plan: External, floor plan: Internal
One of the fundamental distinctions between a site plan and a floor plan lies in the scope of their focus. A site plan primarily deals with the external aspects of a property or development, while a floor plan concentrates on the internal layout and configuration of a single level within a building.
A site plan provides a comprehensive overview of the site’s boundaries, setbacks, easements, and major external features such as driveways, parking areas, landscaping, and utilities. It serves as a bird’s-eye view, illustrating the relationship between the building and its surrounding environment. This information is crucial for understanding the overall design concept, land use planning, and site development.
In contrast, a floor plan focuses on the interior layout of a specific level of a building. It shows the arrangement of rooms, walls, doors, windows, and other architectural elements, providing insights into the functional and spatial relationships within that level. Floor plans are essential for understanding the interior design, space planning, and circulation patterns within a building.
The distinction between external and internal focus is crucial for architects, engineers, and builders to effectively design and construct buildings that meet both functional and aesthetic requirements. Site plans and floor plans complement each other, providing a comprehensive understanding of the overall design and the specific details of a building project.
Site plan: Property boundaries, floor plan: Room layout
Another key distinction between site plans and floor plans lies in the level of detail they provide. Site plans typically depict the overall property boundaries, while floor plans focus on the specific room layout within a single level of a building.
- Property boundaries
Site plans clearly define the legal boundaries of the property, including setbacks, easements, and any other restrictions or limitations. This information is crucial for determining the allowable building envelope and ensuring compliance with zoning regulations and building codes.
- Room layout
Floor plans show the arrangement of rooms, walls, doors, windows, and other architectural elements within a specific level of a building. They provide detailed insights into the functional relationships between different spaces, circulation patterns, and the overall flow of the interior layout. Floor plans are essential for space planning, interior design, and ensuring efficient use of space.
The level of detail provided by site plans and floor plans is tailored to their specific purposes. Site plans focus on the broader context and external features of a property, while floor plans delve into the intricate details of a building’s interior layout. Together, these two types of plans provide a comprehensive understanding of the overall design and functionality of a building project.
Site plan: Landscaping, floor plan: Architectural elements
Another key distinction between site plans and floor plans lies in the types of elements they depict. Site plans primarily focus on landscaping and external features, while floor plans concentrate on architectural elements and interior details.
- Landscaping
Site plans include detailed representations of landscaping elements, such as trees, shrubs, flower beds, walkways, and other horticultural features. This information is crucial for understanding the overall aesthetic appeal of the property, as well as for planning irrigation, drainage, and maintenance.
- Architectural elements
Floor plans show the arrangement of architectural elements within a specific level of a building, including walls, doors, windows, columns, stairs, and built-in fixtures. These elements define the spatial relationships, circulation patterns, and overall functionality of the interior layout.
The inclusion of landscaping elements in site plans and architectural elements in floor plans is essential for architects, engineers, and builders to effectively design and construct buildings that are both aesthetically pleasing and functionally efficient. Site plans and floor plans complement each other, providing a comprehensive understanding of the overall design and the specific details of a building project.
Site plan: Utilities, floor plan: Functional relationships
Another key distinction between site plans and floor plans lies in the elements they depict. Site plans primarily focus on utilities and external infrastructure, while floor plans concentrate on the functional relationships between different spaces within a building.
- Utilities
Site plans show the location and layout of utilities on the property, such as water lines, sewer lines, gas lines, electrical lines, and telecommunications lines. This information is crucial for planning the infrastructure requirements of the building and ensuring compliance with building codes and regulations.
- Functional relationships
Floor plans illustrate the functional relationships between different spaces within a building. They show how spaces are connected, how they are used, and how they flow into each other. This information is essential for understanding the overall functionality and efficiency of the interior layout.
The inclusion of utilities in site plans and functional relationships in floor plans is essential for architects, engineers, and builders to effectively design and construct buildings that are both practical and efficient. Site plans and floor plans complement each other, providing a comprehensive understanding of the overall design and the specific details of a building project.
Site plan: Overall design, floor plan: Specific level
Another key distinction between site plans and floor plans lies in their scope and level of detail. Site plans provide a comprehensive overview of the entire property, including the building, surrounding landscape, and external features. Floor plans, on the other hand, focus on a specific level or floor of a building, providing detailed insights into the layout and arrangement of individual rooms and spaces.
Site plans are crucial for understanding the overall design concept and how the building relates to its surroundings. They help architects and planners visualize the building’s orientation, massing, and relationship to the site’s topography, vegetation, and other natural features. Site plans also show how the building interacts with adjacent structures, roads, and other elements of the surrounding environment.
Floor plans, in contrast, provide a more detailed and focused view of a specific level within a building. They show the arrangement of rooms, walls, doors, windows, and other architectural elements, as well as the functional relationships between different spaces. Floor plans are essential for understanding the interior layout, space planning, and circulation patterns within a building.
Together, site plans and floor plans provide a comprehensive understanding of the overall design and the specific details of a building project. Site plans offer a bird’s-eye view of the entire property and its surroundings, while floor plans provide a detailed look at the interior layout and functionality of each level.
Site plan: Bird’s-eye view, floor plan: Plan view
Another key distinction between site plans and floor plans lies in their perspective and orientation. Site plans are typically presented as a bird’s-eye view, looking down on the property from above. This perspective provides a comprehensive overview of the entire site, including the building, surrounding landscape, and external features.
Floor plans, on the other hand, are presented as plan views, looking down on a specific level or floor of a building from directly above. This perspective provides a detailed and focused view of the interior layout, showing the arrangement of rooms, walls, doors, windows, and other architectural elements.
- Site plan: Bird’s-eye view
Site plans offer a bird’s-eye view of the entire property, allowing viewers to understand the overall design concept and the relationship between the building and its surroundings. This perspective is particularly useful for visualizing the building’s orientation, massing, and relationship to the site’s topography, vegetation, and other natural features. Site plans also show how the building interacts with adjacent structures, roads, and other elements of the surrounding environment.
- Floor plan: Plan view
Floor plans provide a plan view of a specific level or floor of a building, showing the arrangement of rooms, walls, doors, windows, and other architectural elements. This perspective is essential for understanding the interior layout, space planning, and circulation patterns within a building. Floor plans help architects, builders, and interior designers visualize the functional relationships between different spaces and plan the placement of furniture, fixtures, and other elements.
The different perspectives and orientations of site plans and floor plans serve distinct purposes in the design and construction process. Site plans provide a comprehensive overview of the entire property and its surroundings, while floor plans provide a detailed look at the interior layout and functionality of each level.
Site plan: Contextual, floor plan: Detailed
Another key distinction between site plans and floor plans lies in the level of contextual information they provide. Site plans are inherently contextual, showing the relationship between the building and its surroundings. They depict the site’s boundaries, setbacks, easements, and other relevant features that influence the building’s design and placement.
Floor plans, on the other hand, are more detailed and focused on the interior layout of a specific level or floor of a building. They show the arrangement of rooms, walls, doors, windows, and other architectural elements, as well as the functional relationships between different spaces.
- Site plan: Contextual
Site plans provide a comprehensive overview of the site context, including the building’s orientation, relationship to neighboring structures, and the surrounding environment. This information is crucial for understanding how the building fits into its surroundings and how it interacts with the broader urban fabric. Site plans also show how the building responds to the site’s topography, vegetation, and other natural features.
- Floor plan: Detailed
Floor plans provide a detailed and accurate representation of the interior layout of a specific level or floor of a building. They show the exact dimensions, shapes, and relationships between different spaces, as well as the location of doors, windows, stairs, and other architectural elements. Floor plans are essential for construction, space planning, and interior design, as they provide a clear understanding of the building’s functionality and how people will move through and use the space.
The contextual nature of site plans and the detailed nature of floor plans serve distinct purposes in the design and construction process. Site plans help architects and planners understand the relationship between the building and its surroundings, while floor plans provide a detailed and accurate representation of the interior layout and functionality of each level.
Together, site plans and floor plans provide a comprehensive understanding of a building project, from its overall design concept and contextual setting to the specific details of its interior layout and functionality.
Site plan: Development planning, floor plan: Interior design
Site plans and floor plans play crucial roles in different stages of the design and construction process. Site plans are primarily used for development planning, while floor plans are primarily used for interior design.
- Site plan: Development planning
Site plans are essential for development planning, as they provide a comprehensive overview of the site and its surroundings. They help architects and planners understand the constraints and opportunities of the site, and to design buildings that are responsive to the context. Site plans are used to determine the building’s orientation, massing, and relationship to the surrounding environment. They also show how the building will interact with adjacent structures, roads, and other elements of the site.
- Floor plan: Interior design
Floor plans are essential for interior design, as they provide a detailed and accurate representation of the interior layout of a building. They show the arrangement of rooms, walls, doors, windows, and other architectural elements, as well as the functional relationships between different spaces. Floor plans are used to plan the placement of furniture, fixtures, and other elements, and to ensure that the space is functional and efficient. They also help to create a sense of flow and continuity throughout the building.
Site plans and floor plans are both essential tools for architects, engineers, and interior designers. They provide a comprehensive understanding of a building project, from its overall design concept and contextual setting to the specific details of its interior layout and functionality.
Site plan: Architectural and engineering, floor plan: Architectural
Another key distinction between site plans and floor plans lies in their intended audience and purpose. Site plans are primarily used by architects, engineers, and other professionals involved in the planning and development of a building project. They provide a comprehensive overview of the site and its surroundings, and are used to make decisions about the building’s design, orientation, and relationship to the surrounding environment.
Floor plans, on the other hand, are primarily used by architects and interior designers to design the interior layout of a building. They show the arrangement of rooms, walls, doors, windows, and other architectural elements, as well as the functional relationships between different spaces. Floor plans are used to plan the placement of furniture, fixtures, and other elements, and to ensure that the space is functional and efficient.
While both site plans and floor plans are essential for the design and construction of a building, they serve different purposes and are used by different professionals. Site plans are focused on the overall design and development of the building, while floor plans are focused on the interior layout and functionality of the building.
In summary, site plans are architectural and engineering drawings that provide a comprehensive overview of a building project, while floor plans are architectural drawings that provide a detailed representation of the interior layout of a building.
Site plan: Larger scale, floor plan: Smaller scale
Another key distinction between site plans and floor plans is their scale. Site plans are typically drawn at a larger scale than floor plans, as they need to show a wider area. This allows architects and engineers to see the relationship between the building and its surroundings, and to make decisions about the building’s orientation, massing, and relationship to the surrounding environment.
- Site plans are used to show the relationship between the building and its surroundings.
Site plans show the building’s location on the property, as well as the surrounding landscape, roads, and other features. This information is important for understanding how the building will interact with its surroundings, and how it will be accessed and used.
- Site plans are used to plan the building’s orientation and massing.
Site plans help architects and engineers to determine the best orientation for the building, based on factors such as sunlight, prevailing winds, and views. They also help to determine the building’s massing, or overall shape and size.
- Site plans are used to plan the building’s relationship to the surrounding environment.
Site plans show how the building will interact with the surrounding landscape, roads, and other features. This information is important for ensuring that the building is compatible with its surroundings, and that it does not have a negative impact on the environment.
- Floor plans are used to show the layout of the building’s interior.
Floor plans show the arrangement of rooms, walls, doors, windows, and other architectural elements. This information is important for understanding how the building will be used, and how people will move through and use the space.
The different scales of site plans and floor plans reflect their different purposes. Site plans are used to show the relationship between the building and its surroundings, while floor plans are used to show the layout of the building’s interior. Both types of plans are essential for the design and construction of a building.










Related Posts








