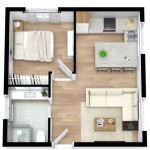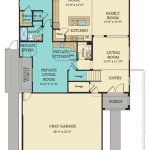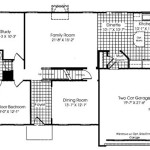
Slab Home Floor Plans are architectural designs that specify the layout and foundation of a home constructed on a concrete slab. Unlike traditional homes with basements or crawl spaces, slab homes feature a continuous concrete foundation that serves as both the floor and the structural support for the building. This design is commonly employed in regions with stable soil conditions and temperate climates.
Choosing the right floor plan for your slab home is essential to ensure functionality and meet your specific needs. Floor plans for slab homes typically showcase open and efficient layouts, maximizing space and natural light. The proximity of the concrete foundation to the ground level allows for easy access to outdoor living areas and enhances the connection between indoor and outdoor spaces.
In this article, we will delve into the advantages and disadvantages of slab foundation homes, providing practical considerations for choosing the right floor plan. We will also discuss popular slab home floor plan designs, including single-story and multi-story variations, to help you make an informed decision for your dream home.
Understanding the key points of Slab Home Floor Plans can help you make informed decisions during the planning process:
- Cost-effective construction
- Faster build times
- Durable and long-lasting
- Energy-efficient
- Versatile design options
- Easy accessibility
- Limited basement or crawlspace
- Prone to moisture issues
- Not suitable for all climates
- Require specialized construction techniques
Considering these points will help you determine if a slab home floor plan aligns with your needs and preferences, ensuring a successful building project.
Cost-effective construction
Slab home floor plans offer several cost-saving advantages compared to traditional homes with basements or crawl spaces.
- Reduced excavation and foundation costs: Slab foundations require less excavation and concrete materials than traditional foundations, resulting in significant savings on labor and materials.
- Simplified construction process: The absence of a basement or crawl space eliminates the need for complex framing, insulation, and finishing work, reducing overall construction time and expenses.
- Energy efficiency: Slab foundations provide excellent insulation, minimizing heat loss and gain through the floor. This can lead to lower energy bills and reduced heating and cooling costs over the life of the home.
- Lower maintenance costs: Slab foundations are durable and require minimal maintenance compared to basements or crawl spaces, which can be susceptible to moisture damage, pests, and other issues.
The cost-effectiveness of slab home floor plans makes them an attractive option for budget-conscious homeowners looking to build a new home without sacrificing quality or durability.
Faster build times
Slab home floor plans offer significantly faster build times compared to traditional homes with basements or crawl spaces. Several factors contribute to this advantage:
- Simplified foundation construction: Slab foundations are relatively easy to construct, involving the pouring of concrete directly onto a prepared subgrade. This process is less time-consuming and labor-intensive than constructing a basement or crawl space, which requires excavation, framing, and other complex tasks.
- No need for curing: Unlike traditional foundations, slab foundations do not require a curing period before the construction of the house can begin. This eliminates downtime and allows for a seamless transition to the framing and finishing stages.
- Streamlined construction process: The absence of a basement or crawl space simplifies the overall construction process. This reduces the number of steps involved and eliminates potential delays caused by unforeseen issues or weather conditions.
- Faster weatherproofing: Slab foundations are inherently weatherproof, eliminating the need for additional waterproofing measures. This allows for quicker completion of the exterior walls and roof, protecting the home from the elements and enabling faster move-in times.
As a result of these factors, slab home floor plans can significantly reduce the overall construction timeline, allowing homeowners to move into their new homes sooner.
In addition to the time-saving benefits, faster build times also translate to cost savings. Reduced labor hours and a shorter construction schedule can lower overall project expenses, making slab home floor plans an attractive option for budget-conscious homeowners.
Durable and long-lasting
Slab home floor plans offer exceptional durability and longevity, making them a wise investment for homeowners seeking a sturdy and long-lasting home.
Resistance to moisture and pests: Unlike homes with basements or crawl spaces, slab homes are not susceptible to moisture damage or pest infestations. The concrete foundation acts as a barrier against moisture penetration, preventing rot, mold, and mildew. Additionally, the absence of enclosed spaces eliminates hiding places for pests, reducing the risk of infestations.
Structural integrity: Slab foundations are incredibly strong and stable, providing a solid base for the entire structure. The continuous concrete slab distributes weight evenly, reducing the risk of cracking or settling. This structural integrity ensures the home’s stability and longevity, even in areas with challenging soil conditions or seismic activity.
Fire resistance: Concrete is a non-combustible material, making slab homes highly resistant to fire. In the event of a fire, the concrete foundation and floor will not burn or contribute to the spread of flames, providing an additional layer of protection for the occupants and their belongings.
Low maintenance requirements: Slab foundations require minimal maintenance compared to traditional foundations. They do not need to be sealed or repaired regularly, and they are not susceptible to the same issues as basements or crawl spaces, such as flooding, moisture damage, or pest infestations.
The durability and longevity of slab home floor plans make them an excellent choice for homeowners seeking a sturdy, low-maintenance home that will stand the test of time.
Energy-efficient
Slab home floor plans offer excellent energy efficiency, resulting in lower energy bills and a more comfortable living environment.
Reduced heat loss and gain: Slab foundations are in direct contact with the ground, which acts as a natural insulator. This helps to minimize heat loss during the winter and heat gain during the summer, reducing the demand on heating and cooling systems.
Thermal mass: Concrete has a high thermal mass, meaning it can absorb and store large amounts of heat. This helps to regulate the temperature inside the home, keeping it cooler in the summer and warmer in the winter. As a result, slab homes tend to have more stable indoor temperatures, reducing the need for excessive heating or cooling.
Improved insulation: Slab foundations can be easily insulated around the perimeter and under the slab itself. This additional insulation further reduces heat loss and gain, enhancing the energy efficiency of the home.
Reduced air leakage: Slab foundations are inherently airtight, as there are no gaps or cracks where air can leak in or out. This reduces drafts and heat loss, contributing to the overall energy efficiency of the home.
The energy efficiency of slab home floor plans can translate to significant savings on energy bills over the life of the home. By reducing the demand on heating and cooling systems, homeowners can enjoy a more comfortable and cost-effective living environment.
Versatile design options
Slab home floor plans offer a wide range of design options, allowing homeowners to create homes that meet their unique needs and preferences.
Open and flexible layouts: Slab foundations provide an open and flexible canvas for architectural designs. The absence of load-bearing walls and the continuous floor space allow for creative and efficient layouts that maximize space and natural light. Open floor plans are ideal for modern living, promoting seamless flow between different areas of the home.
Customizable room configurations: Slab homes can be easily adapted to accommodate specific room configurations and sizes. The flexibility of the floor plan allows for the creation of custom-sized rooms, walk-in closets, and other specialized spaces to suit the homeowners’ lifestyle and preferences.
Multi-level designs: While slab homes are typically single-story, they can also be designed with multiple levels. Split-level and raised-slab designs allow for the creation of distinct living areas and take advantage of sloping or uneven terrain. Multi-level slab homes offer a unique blend of space and functionality.
Indoor-outdoor living: The proximity of the concrete slab to the ground level makes slab homes ideal for integrating indoor and outdoor living spaces. Large sliding doors or floor-to-ceiling windows can open up the home to the outdoors, creating a seamless transition between the interior and exterior.
Easy accessibility
Slab home floor plans offer exceptional accessibility features that enhance the comfort and convenience of everyday living.
- Step-free entry: One of the most significant advantages of slab homes is their step-free entry. The absence of stairs or steps at the entrance makes it easy for people of all ages and abilities to enter and exit the home without any obstacles. This feature is particularly beneficial for individuals with mobility impairments, seniors, and families with young children.
- Single-level living: Slab homes are typically single-story designs, eliminating the need for stairs or elevators to access different levels of the home. Single-level living is ideal for those who prefer the convenience of having everything on one floor, promoting accessibility and reducing the risk of falls or accidents.
- Wide doorways and hallways: Slab home floor plans often incorporate wide doorways and hallways, providing ample space for wheelchairs, walkers, and other mobility aids to navigate comfortably. This attention to accessibility ensures that all occupants can move around the home freely and independently.
- Adaptable design: The flexible nature of slab home floor plans allows for easy adaptations to meet specific accessibility needs. Modifications such as roll-in showers, grab bars, and wider doorways can be incorporated seamlessly into the design, creating a home that is both accessible and comfortable for individuals with disabilities.
The easy accessibility features of slab home floor plans promote independence, safety, and comfort for all occupants, making them an ideal choice for those seeking a home that meets their evolving needs.
Limited basement or crawlspace
Unlike traditional homes with basements or crawl spaces, slab homes feature a continuous concrete foundation that serves as both the floor and the structural support for the building. This design eliminates the need for a separate basement or crawlspace, offering both advantages and limitations.
- Reduced construction costs: The absence of a basement or crawlspace significantly reduces construction costs. Excavating and building a basement or crawlspace can be a time-consuming and expensive process, so eliminating these elements can save homeowners a substantial amount of money.
- Faster construction time: Building a slab home is generally faster than constructing a home with a basement or crawlspace. This is because there is no need to excavate and build a separate foundation, which can add weeks or even months to the construction timeline.
- Limited storage space: One of the main drawbacks of slab homes is the limited storage space. Unlike homes with basements, slab homes do not have a dedicated space for storage. This can be a challenge for homeowners who need to store seasonal items, bulky belongings, or large quantities of supplies.
- Potential for moisture issues: Slab homes are more susceptible to moisture issues than homes with basements or crawl spaces. This is because the concrete slab is in direct contact with the ground, which can lead to moisture seeping into the home. Proper waterproofing measures must be taken during construction to prevent moisture problems.
Overall, the limited basement or crawlspace in slab home floor plans offers advantages in terms of cost and construction time. However, homeowners should carefully consider the potential drawbacks, such as reduced storage space and increased risk of moisture issues, before deciding if a slab home is right for them.
Prone to moisture issues
Slab homes are more susceptible to moisture issues than homes with basements or crawl spaces. This is because the concrete slab is in direct contact with the ground, which can lead to moisture seeping into the home through capillary action. Additionally, slab homes lack the ventilation and air circulation that basements and crawl spaces provide, which can further contribute to moisture problems.
- Condensation: Condensation occurs when warm, moist air comes into contact with a cold surface, such as the concrete slab in a slab home. This can lead to the formation of water droplets on the slab, which can eventually lead to mold and mildew growth.
- Flooding: Slab homes are more vulnerable to flooding than homes with basements or crawl spaces. This is because the concrete slab provides a direct path for water to enter the home, and there is no lower level to protect against flooding.
- Leaks: Leaks in plumbing pipes or appliances can also lead to moisture problems in slab homes. Since the plumbing is embedded in the concrete slab, it can be difficult to detect and repair leaks, which can lead to significant water damage.
- Vapor drive: Moisture from the ground can also migrate through the concrete slab through a process called vapor drive. This can lead to high humidity levels inside the home, which can contribute to respiratory problems and other health issues.
To prevent moisture problems in slab homes, it is essential to take proper waterproofing measures during construction. This includes installing a vapor barrier under the slab, sealing all joints and penetrations, and providing adequate drainage around the home.
Not suitable for all climates
Slab home floor plans are not suitable for all climates. In regions with cold winters and frequent freeze-thaw cycles, the concrete slab can be susceptible to cracking and damage. Additionally, slab homes can be more difficult to insulate in cold climates, leading to higher energy costs.
- Freeze-thaw cycles: When the ground freezes and thaws, it can cause the soil to expand and contract. This movement can put stress on the concrete slab, leading to cracks and other damage.
- Cold temperatures: In cold climates, the concrete slab can become very cold, making it uncomfortable to walk on. Additionally, cold slabs can lead to condensation problems inside the home.
- Insulation: Slab homes can be more difficult to insulate than homes with basements or crawl spaces. This is because the concrete slab is in direct contact with the ground, which can conduct heat and cold into the home.
- Energy efficiency: Slab homes can be less energy-efficient than homes with basements or crawl spaces. This is because the concrete slab can lose heat to the ground, leading to higher heating costs in the winter.
If you are considering building a slab home in a cold climate, it is important to take these factors into account. You should also consult with a local contractor to discuss the best ways to insulate and protect the concrete slab from the elements.
Require specialized construction techniques
Slab home floor plans require specialized construction techniques to ensure the structural integrity and durability of the home. Unlike traditional homes with basements or crawl spaces, slab homes have a continuous concrete foundation that serves as both the floor and the structural support for the building. This unique design requires careful planning and execution to achieve the desired results.
One of the key considerations in slab home construction is the preparation of the subgrade. The subgrade is the layer of soil or gravel that supports the concrete slab. It must be properly compacted and graded to provide a stable and level base for the slab. Any imperfections or unevenness in the subgrade can lead to cracking or settling of the slab over time.
The concrete used in slab home construction must also meet specific requirements. It is typically a high-strength concrete mix that is designed to withstand the weight of the structure and the potential for ground movement. The concrete is poured in one continuous operation, and it is important to ensure that the proper curing procedures are followed to prevent cracking.
Another specialized technique used in slab home construction is the installation of control joints. Control joints are thin grooves that are cut into the concrete slab at regular intervals. They allow the slab to expand and contract with changes in temperature and moisture without causing the slab to crack.









Related Posts








