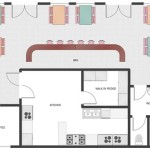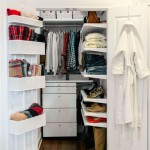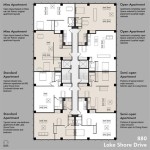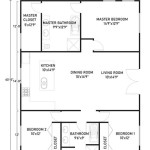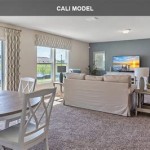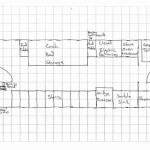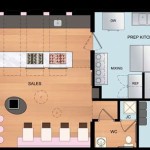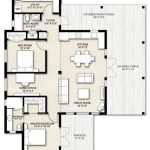Small apartment floor plans are layouts designed for compact living spaces, typically ranging between 300 to 700 square feet. They are commonly found in urban areas where space is limited and cost is a significant factor. Small apartment floor plans aim to maximize space utilization and functionality while creating a comfortable and livable environment.
An example of a small apartment floor plan can be a studio apartment, where the living area, sleeping area, and kitchen are combined into a single room. This type of floor plan is ideal for individuals or couples looking for a low-maintenance and affordable housing option.
In this article, we will explore various types of small apartment floor plans, their advantages and disadvantages, and tips for designing and decorating small living spaces. We will also provide insights into maximizing functionality, creating storage solutions, and incorporating natural light to make small apartments feel more spacious and inviting.
Small apartment floor plans offer unique challenges and opportunities for efficient living. Here are 9 important points to consider when designing and decorating small spaces:
- Maximize vertical space
- Prioritize natural light
- Create multi-functional spaces
- Choose space-saving furniture
- Incorporate clever storage solutions
- Declutter and keep it tidy
- Use mirrors to create illusion of space
- Embrace open floor plans
- Consider custom-designed furniture
By implementing these principles, you can create a small apartment that is both functional and stylish, making the most of every square foot.
Maximize vertical space
In small apartments, maximizing vertical space is crucial for creating a functional and comfortable living environment. Here are some detailed tips on how to make the most of your vertical space:
Utilize walls and doors: Walls and doors offer ample opportunities for vertical storage. Install floating shelves, wall-mounted cabinets, and organizers to store books, dcor, and other items. You can also hang baskets and hooks on doors to keep frequently used items within reach.
Make use of vertical furniture: Choose furniture pieces that are designed to maximize vertical space. For example, opt for tall bookshelves, stackable storage bins, and ottomans with built-in storage compartments. These items can help you store more items without taking up valuable floor space.
Create vertical gardens: Vertical gardens are a great way to add greenery and freshness to your small apartment while utilizing vertical space. Install hanging planters, wall-mounted trellises, or stackable planters to create a lush vertical oasis.
Take advantage of high ceilings: If your apartment has high ceilings, consider installing a loft bed or a Murphy bed. These space-saving solutions allow you to create a sleeping area on a higher level, freeing up valuable floor space for other activities.
By maximizing vertical space, you can create a small apartment that feels more spacious, organized, and comfortable.
Prioritize natural light
Natural light is essential for creating a healthy and inviting living environment. In small apartments, maximizing natural light can make the space feel larger, brighter, and more welcoming. Here are some detailed tips on how to prioritize natural light in your small apartment:
Choose a bright color scheme: Light colors reflect more light, making the space feel brighter and more spacious. Opt for white, cream, beige, or light gray paint colors for walls and ceilings. You can also add pops of color through furniture, artwork, and accessories.
Maximize window space: Make the most of natural light by maximizing window space. Keep windows clean and unobstructed, and consider removing heavy curtains or drapes. If possible, install larger windows or add additional windows to bring in more light.
Use sheer fabrics: If you need privacy, opt for sheer fabrics like curtains or blinds that allow natural light to filter through while still providing some coverage. Avoid using heavy or dark fabrics that can block out light.
Install mirrors: Mirrors reflect light and create the illusion of space. Place mirrors opposite windows or in areas with limited natural light to bounce light around and make the space feel brighter.
Use artificial light strategically: While natural light is always preferable, artificial light can be used to supplement natural light and create a warm and inviting atmosphere in the evenings or on cloudy days. Use a combination of overhead lighting, task lighting, and accent lighting to brighten up dark corners and create a cozy ambiance.
By prioritizing natural light in your small apartment, you can create a more spacious, inviting, and healthy living environment.
Create multi-functional spaces
In small apartments, creating multi-functional spaces is essential for maximizing space utilization and functionality. Multi-functional spaces allow you to combine different activities and functions within a single room, saving valuable square footage and creating a more versatile living environment.
- Living room and dining room combo: Combine your living room and dining room into a single space by using space-saving furniture and flexible seating options. For example, choose a sofa that can double as a dining bench, or use ottomans that can be used for both seating and storage.
- Bedroom and home office combo: Create a dedicated workspace in your bedroom by incorporating a desk or a murphy bed with a built-in desk. This allows you to have a separate area for work without sacrificing a separate bedroom space.
- Kitchen and living room combo: Combine your kitchen and living room into a single open-plan space. This creates a more spacious and sociable environment, and it can also make your apartment feel larger. To define the different areas, use rugs, furniture placement, or room dividers.
- Guest room and storage room combo: If you don’t have a dedicated guest room, create a multi-functional space that can serve as both a guest room and a storage room. Use a daybed or a sofa bed that can be used for sleeping guests when needed, and incorporate storage solutions like baskets, bins, or ottomans to keep the space organized and clutter-free.
By creating multi-functional spaces in your small apartment, you can maximize space utilization, increase functionality, and create a more versatile and comfortable living environment.
Choose space-saving furniture
When furnishing a small apartment, choosing space-saving furniture is essential to maximize space utilization and create a comfortable living environment. Space-saving furniture is designed to minimize the amount of floor space it occupies, allowing you to fit more furniture and belongings into your apartment without making it feel cluttered or cramped.
- Multi-functional furniture: Multi-functional furniture pieces serve multiple purposes, saving you both space and money. For example, a sofa bed can be used for both seating and sleeping, a coffee table with built-in storage can be used for both storage and display, and an ottoman with a removable lid can be used for both seating and storage.
- Foldable and collapsible furniture: Foldable and collapsible furniture is a great option for small apartments, as it can be easily stored away when not in use. For example, a folding table can be used for dining or work and then folded away and stored in a closet, and a collapsible chair can be used for extra seating when needed and then collapsed and stored under a bed or in a corner.
- Space-saving beds: Space-saving beds are designed to minimize the amount of floor space they occupy. For example, a Murphy bed can be folded up into a cabinet when not in use, a loft bed combines a bed with a desk or storage space underneath, and a trundle bed has an additional bed that can be pulled out from underneath the main bed when needed.
- Vertical furniture: Vertical furniture is designed to maximize vertical space, which is especially useful in small apartments with limited floor space. For example, a tall bookcase can be used to store books, dcor, and other items, and a vertical storage tower can be used to store clothes, shoes, and other belongings.
By choosing space-saving furniture, you can create a more functional and comfortable living environment in your small apartment without sacrificing style or comfort.
Incorporate clever storage solutions
Incorporating clever storage solutions is crucial for maximizing space utilization and maintaining a clutter-free environment in small apartments. By implementing creative storage ideas, you can keep your belongings organized and easily accessible, making your apartment feel more spacious and comfortable.
- Utilize vertical space: Make the most of vertical space by installing shelves, drawers, and cabinets on walls and doors. Vertical storage solutions, such as stackable bins, hanging organizers, and over-the-door hooks, can help you store items without taking up valuable floor space.
- Maximize underutilized spaces: Utilize often-overlooked areas for storage, such as the space under your bed, the area above your refrigerator, and the corners of your rooms. Under-bed storage containers, hanging shelves, and corner shelves can provide additional storage capacity without cluttering up your living space.
- Use multi-functional furniture: Choose furniture pieces that double as storage solutions. For example, ottomans with built-in storage can be used for both seating and storing blankets, pillows, or other items. Benches with built-in drawers can provide seating and storage in entryways or hallways. Headboards with built-in shelves can offer storage for books, electronics, or dcor.
- Declutter and regularly purge: Regularly declutter your belongings and get rid of anything you don’t need or use anymore. This will free up valuable storage space and make your apartment feel more spacious. Consider donating gently used items to charity or selling them online to earn some extra money.
By incorporating clever storage solutions, you can create a more organized, functional, and comfortable living environment in your small apartment.
Declutter and keep it tidy
Decluttering and keeping your small apartment tidy is essential for maximizing space utilization and creating a comfortable and inviting living environment. Clutter can make your apartment feel smaller, more disorganized, and less inviting. By regularly decluttering and maintaining a tidy space, you can make your apartment feel more spacious, organized, and enjoyable to live in.
- Regularly declutter your belongings: Regularly go through your belongings and get rid of anything you don’t need or use anymore. This includes clothing, books, papers, electronics, and other items that are taking up valuable space. Decluttering can be done on a room-by-room basis or by category (e.g., clothing, books, electronics).
- Donate or sell unwanted items: When decluttering, consider donating gently used items to charity or selling them online to earn some extra money. Donating to charity is a great way to give back to your community and help those in need, while selling unwanted items can help you declutter and make some extra cash.
- Establish a regular cleaning routine: Establish a regular cleaning routine to keep your apartment tidy and organized. This may include daily tasks like making your bed, wiping down surfaces, and vacuuming high-traffic areas, as well as weekly or monthly tasks like deep cleaning your kitchen and bathroom. By staying on top of cleaning, you can prevent clutter from accumulating and keep your apartment looking its best.
- Use storage solutions to stay organized: Utilize storage solutions like shelves, drawers, baskets, and bins to keep your belongings organized and easily accessible. By maximizing vertical space and utilizing often-overlooked areas for storage, you can keep your apartment tidy and clutter-free.
Remember, decluttering and keeping your small apartment tidy is an ongoing process. By making it a regular habit, you can create a more comfortable, organized, and inviting living environment for yourself.
Use mirrors to create illusion of space
Mirrors are a powerful tool for creating the illusion of space in small apartments. By reflecting light and creating depth, mirrors can make a room feel larger and brighter. Here are some detailed tips on how to use mirrors to maximize space in your small apartment:
- Place mirrors opposite windows: Placing mirrors opposite windows is a classic trick to make a room feel larger. The mirror will reflect the natural light coming in from the window, creating the illusion of a larger and brighter space.
- Use large mirrors: Large mirrors have a greater impact on creating the illusion of space than smaller mirrors. A large mirror on a wall can make the room feel twice as large. Choose a mirror that is large enough to reflect a significant portion of the room.
- Hang mirrors vertically: Hanging mirrors vertically can help to create the illusion of height in a room. This is especially effective in rooms with low ceilings. A tall, narrow mirror can make the room feel taller and more spacious.
- Use mirrors to create focal points: Mirrors can be used to create focal points in a room. By placing a mirror behind a piece of furniture or a decorative object, you can draw attention to it and make it the center of attention. This can help to create a more visually interesting and spacious room.
By using mirrors strategically, you can create the illusion of space in your small apartment, making it feel larger, brighter, and more inviting.
Embrace open floor plans
Open floor plans are an excellent way to create a more spacious and inviting living environment in small apartments. By removing walls and barriers between different areas of the apartment, open floor plans create a more cohesive and visually appealing space.
- Maximize natural light: Open floor plans allow natural light to flow more freely throughout the apartment, making the space feel brighter and more welcoming. By eliminating walls and other barriers, you can create a more open and airy atmosphere.
- Increase sense of spaciousness: Open floor plans make small apartments feel more spacious by creating a continuous flow of space. Without walls to divide the space, the apartment feels larger and more expansive.
- Enhance functionality: Open floor plans can improve the functionality of small apartments by allowing for more flexibility in furniture placement and space utilization. You can easily reconfigure the space to meet your changing needs without being constrained by walls.
- Promote social interaction: Open floor plans are ideal for social interaction, as they allow for easy flow of conversation and movement between different areas of the apartment. This is especially beneficial for small apartments where space is limited.
By embracing open floor plans, you can create a more spacious, inviting, and functional living environment in your small apartment.
Consider custom-designed furniture
Custom-designed furniture is an excellent option for small apartments, as it allows you to create furniture pieces that are tailored to the specific dimensions and needs of your space. By working with a furniture designer or carpenter, you can create furniture that maximizes space utilization, incorporates multiple functions, and matches your personal style.
One of the main advantages of custom-designed furniture is that it can be tailored to fit even the most awkward or irregularly shaped spaces. This is especially useful in small apartments, where every square foot of space is valuable. For example, you could create a custom-sized sofa that fits perfectly into a small alcove, or a custom-designed storage unit that fits under a sloping ceiling.
Custom-designed furniture can also be designed to incorporate multiple functions, saving you space and money. For example, you could create a coffee table with built-in storage drawers, a bed with built-in bookshelves, or a desk with a built-in vanity mirror. This type of multi-functional furniture is ideal for small apartments, as it allows you to make the most of every piece.
Additionally, custom-designed furniture allows you to choose the materials, finishes, and colors that best match your personal style. This means that you can create furniture that is not only functional and space-saving, but also stylish and aesthetically pleasing. Custom-designed furniture can help you create a small apartment that is both comfortable and beautiful.
While custom-designed furniture can be more expensive than mass-produced furniture, it is often worth the investment. Custom-designed furniture is made to last, and it can be tailored to your specific needs and preferences. This means that you can create a small apartment that is both functional and stylish, and that you will love for years to come.










Related Posts

