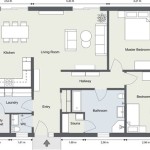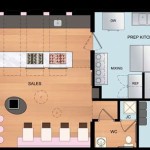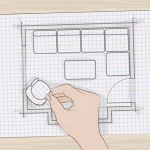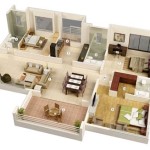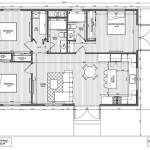
Small Bathroom Floor Plans: Optimizing Space for Functionality and Style
Small bathroom floor plans are layouts designed for compact bathroom spaces. Their primary objective is to maximize functionality while creating an aesthetically pleasing space. Small bathroom designs often incorporate space-saving fixtures, such as corner sinks, wall-mounted toilets, and pocket doors, to enhance usability within limited square footage. For instance, a small bathroom in an apartment may feature a corner shower to save space while maintaining a comfortable bathing experience.
Creating effective small bathroom floor plans requires careful planning and consideration. In the following sections, we will explore various design strategies, fixture options, and space-saving ideas to help you create a functional and stylish small bathroom that meets your needs.
Essential Considerations for Small Bathroom Floor Plans:
- Maximize vertical space
- Use corner fixtures
- Incorporate floating vanities
- Install pocket doors
- Choose space-saving toilets
- Consider a wet room design
- Add natural light
- Use mirrors to create illusion of space
- Declutter regularly
By implementing these strategies, you can create a small bathroom floor plan that is both functional and stylish.
Maximize vertical space
In small bathroom floor plans, maximizing vertical space is crucial for creating a functional and organized layout. Here are a few ways to achieve this:
Install wall-mounted fixtures: Wall-mounted toilets, sinks, and vanities can significantly save floor space, making the bathroom appear larger and more spacious. These fixtures are mounted directly onto the wall, leaving the floor area free for other essential elements.
Utilize vertical storage: Install shelves, cabinets, and drawers that extend vertically to store toiletries, towels, and other bathroom essentials. Choose narrow shelves and stackable bins to optimize vertical space without cluttering the bathroom.
Hang items on the walls: Make use of the wall space by hanging towel racks, hooks, and baskets to store items off the floor. This not only saves space but also keeps the bathroom organized and clutter-free.
Use tall and narrow furniture: Opt for tall and narrow furniture pieces, such as a slim storage cabinet or a vertical mirror, to create the illusion of height and maximize vertical space. These items can provide ample storage without taking up too much floor area.
Use corner fixtures
Incorporating corner fixtures into small bathroom floor plans is an excellent way to optimize space and create a more functional layout. Corner fixtures are designed to fit snugly into the corners of the bathroom, making use of otherwise wasted space.
- Corner sinks: Corner sinks are a great option for small bathrooms as they allow for a more spacious vanity area without taking up too much floor space. They are available in various shapes and sizes, so you can find one that fits your bathroom’s layout and style.
- Corner showers: Corner showers are another excellent space-saving option for small bathrooms. They are designed to fit into the corner of the bathroom, maximizing the use of available space. Corner showers come in a variety of sizes and styles, including walk-in showers, neo-angle showers, and quadrant showers.
- Corner toilets: Corner toilets are a unique and space-saving option for small bathrooms. They are designed to fit into the corner of the bathroom, freeing up floor space for other essential fixtures. Corner toilets are available in various styles, including wall-mounted and floor-mounted options.
- Corner shelves and cabinets: Corner shelves and cabinets are a great way to add storage space to small bathrooms without taking up too much floor space. They can be installed in the corners of the bathroom to store toiletries, towels, and other bathroom essentials.
By incorporating corner fixtures into your small bathroom floor plan, you can create a more functional and spacious layout that meets your needs.
Incorporate floating vanities
Floating vanities are an excellent option for small bathroom floor plans as they create the illusion of more space and make the bathroom appear larger. Unlike traditional vanities that rest on the floor, floating vanities are mounted directly onto the wall, leaving the floor area free and uncluttered.
- Maximize floor space: Floating vanities free up valuable floor space, making the bathroom feel more spacious and less cramped. This is particularly beneficial in small bathrooms where every square foot counts.
- Easier cleaning: Floating vanities make cleaning the bathroom floor much easier. With no legs or base to obstruct the floor, you can easily sweep, mop, or vacuum underneath the vanity, ensuring a cleaner and more hygienic bathroom.
- Modern and stylish: Floating vanities add a modern and stylish touch to any bathroom. Their sleek and minimalist design creates a contemporary look that can complement a variety of bathroom styles.
- Additional storage: Some floating vanities come with built-in drawers or shelves, providing additional storage space for toiletries, towels, and other bathroom essentials.
By incorporating a floating vanity into your small bathroom floor plan, you can create a more spacious, stylish, and functional bathroom that meets your needs.
Install pocket doors
Pocket doors are an excellent space-saving solution for small bathroom floor plans. Unlike traditional hinged doors that swing outward, pocket doors slide into the wall when opened, eliminating the need for a door swing radius. This can significantly save space in small bathrooms where every square foot counts.
- Maximize space: Pocket doors allow you to maximize space in small bathrooms by eliminating the need for a door swing radius. This can make the bathroom feel more spacious and less cluttered, creating a more comfortable and inviting atmosphere.
- Improved accessibility: Pocket doors are easier to open and close than traditional hinged doors, making them ideal for small bathrooms with limited mobility. They can be opened with a simple push or pull, making them accessible to people of all ages and abilities.
- Modern and stylish: Pocket doors add a modern and stylish touch to any bathroom. Their sleek and minimalist design creates a contemporary look that can complement a variety of bathroom styles. They are available in a variety of finishes and materials, so you can find one that matches your bathroom’s dcor.
- Soundproofing: Pocket doors provide better soundproofing than traditional hinged doors. When closed, they create a tight seal against the wall, reducing noise transmission between the bathroom and other areas of the home.
By installing pocket doors in your small bathroom floor plan, you can create a more spacious, accessible, stylish, and soundproof bathroom that meets your needs.
Choose space-saving toilets
When designing a small bathroom floor plan, choosing the right toilet is crucial for maximizing space and functionality. Space-saving toilets are designed to occupy less floor space than traditional toilets, making them ideal for small bathrooms where every square foot counts.
- Wall-hung toilets: Wall-hung toilets are mounted on the wall, leaving the floor space below free and uncluttered. This creates the illusion of more space and makes the bathroom feel larger. Wall-hung toilets are also easier to clean around, as there is no base to obstruct the floor.
- Corner toilets: Corner toilets are designed to fit into the corner of the bathroom, making use of otherwise wasted space. They are a great option for small bathrooms with an awkward layout or limited floor space. Corner toilets come in a variety of styles, including round, square, and elongated, so you can find one that fits your bathroom’s design.
- Short-projection toilets: Short-projection toilets have a shorter projection than traditional toilets, meaning they extend less into the bathroom. This can save valuable floor space in small bathrooms, especially in powder rooms or bathrooms with limited depth.
- Compact toilets: Compact toilets are smaller than traditional toilets in both width and depth. They are a good option for very small bathrooms where space is at a premium. Compact toilets are available in a variety of styles and designs, so you can find one that fits your bathroom’s dcor.
By choosing a space-saving toilet, you can create a more spacious and functional small bathroom that meets your needs.
Consider a wet room design
A wet room design is an excellent option for small bathroom floor plans as it creates the illusion of more space and makes the bathroom feel larger. Wet rooms are designed with waterproof walls and floors, allowing the entire room to be used as a shower area. This eliminates the need for a separate shower enclosure, saving valuable floor space.
- Maximize space: Wet room designs maximize space by eliminating the need for a separate shower enclosure. This creates a more open and spacious feel, making the bathroom appear larger than it actually is.
- Improved accessibility: Wet rooms are more accessible than traditional bathrooms with separate shower enclosures. There are no curbs or barriers to step over, making them ideal for people with mobility issues or elderly users.
- Easier cleaning: Wet rooms are easier to clean than traditional bathrooms. The waterproof walls and floors can be easily wiped down, eliminating the need for scrubbing grout lines or dealing with mold and mildew buildup.
- Modern and stylish: Wet rooms add a modern and stylish touch to any bathroom. Their sleek and minimalist design creates a contemporary look that can complement a variety of bathroom styles.
By considering a wet room design for your small bathroom floor plan, you can create a more spacious, accessible, stylish, and easy-to-clean bathroom that meets your needs.
Add natural light
Incorporating natural light into small bathroom floor plans is crucial for creating a brighter, more spacious, and healthier bathroom environment. Natural light can make a small bathroom feel larger and more inviting, and it can also help to reduce the need for artificial lighting, saving energy.
- Maximize window space: If your bathroom has a window, make the most of it by maximizing the amount of natural light that enters the room. Keep the window clean and unobstructed, and consider using sheer curtains or blinds to allow light to filter in while maintaining privacy.
- Use reflective surfaces: Reflective surfaces, such as mirrors and glossy tiles, can help to bounce natural light around the bathroom, making the space feel brighter and larger. Place mirrors opposite windows or other light sources to maximize the reflection of natural light.
- Choose light-colored fixtures and finishes: Light-colored fixtures and finishes, such as white or beige tiles and countertops, reflect more light than dark colors, making the bathroom feel brighter and more spacious. Dark colors can absorb light, making the bathroom feel smaller and more cramped.
- Consider a skylight: If your bathroom does not have a window, consider installing a skylight to bring in natural light. Skylights can be installed in both flat and sloped roofs, and they can provide a significant amount of natural light to even the smallest bathrooms.
By incorporating natural light into your small bathroom floor plan, you can create a brighter, more spacious, and healthier bathroom that is both functional and inviting.
Use mirrors to create illusion of space
Mirrors are a powerful tool for creating the illusion of space in small bathroom floor plans. By reflecting light and creating depth, mirrors can make a small bathroom feel larger and more spacious.
- Place mirrors opposite windows or light sources: Placing mirrors opposite windows or other light sources maximizes the reflection of natural light, making the bathroom feel brighter and more spacious. Mirrors can bounce light around the room, creating the illusion of a larger space.
- Use large mirrors: Large mirrors, such as floor-to-ceiling mirrors or large wall-mounted mirrors, can significantly increase the perceived size of a small bathroom. They reflect more light and create a more expansive feel, making the bathroom appear larger than it actually is.
- Use multiple mirrors: Using multiple mirrors in a small bathroom can create a sense of depth and dimension. Place mirrors on different walls or at different angles to reflect light and create the illusion of a larger space. Small mirrors can be grouped together to create a larger reflective surface.
- Use mirrors with frames: Mirrors with frames can add a decorative touch to a small bathroom while also creating the illusion of space. The frame can draw the eye to the mirror, making it a focal point and creating a sense of depth. Choose mirrors with thin or reflective frames to maximize the reflective surface area.
By incorporating mirrors into your small bathroom floor plan, you can create the illusion of more space and make the bathroom feel brighter and more inviting.
Declutter regularly
Decluttering regularly is crucial for maintaining the functionality and spaciousness of small bathroom floor plans. Clutter can quickly accumulate in small bathrooms, making them feel cramped and disorganized. By decluttering regularly, you can keep your bathroom tidy, clean, and feeling more spacious.
- Remove unnecessary items: Regularly go through your bathroom and remove any items that you no longer use or need. This includes expired toiletries, old towels, and empty bottles. Decluttering helps to free up valuable storage space and reduce visual clutter.
- Keep surfaces clear: Make it a habit to keep your bathroom surfaces clear of clutter. Put away toiletries after each use, and avoid leaving items on the counter, sink, or bathtub. Clear surfaces create the illusion of more space and make the bathroom feel more organized.
- Maximize vertical space: Utilize vertical space to store items and keep the floor clear. Install shelves, cabinets, and drawers to store toiletries, towels, and other bathroom essentials. Vertical storage solutions help to maximize space and reduce clutter.
- Use baskets and bins: Baskets and bins are excellent for organizing and storing items in small bathrooms. Use them to store toiletries, cleaning supplies, and other bathroom essentials. Baskets and bins keep items contained and prevent clutter from accumulating.
By decluttering regularly and implementing these tips, you can maintain a tidy, organized, and spacious small bathroom that meets your needs.
:max_bytes(150000):strip_icc()/free-bathroom-floor-plans-1821397-06-Final-fc3c0ef2635644768a99aa50556ea04c.png)







:max_bytes(150000):strip_icc()/free-bathroom-floor-plans-1821397-02-Final-5c768fb646e0fb0001edc745.png)
Related Posts

