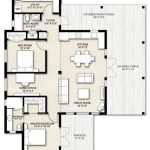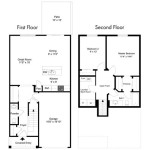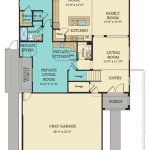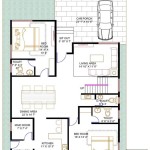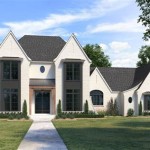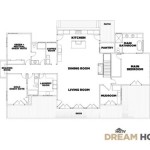
A small cabin floor plan refers to the layout and design of a compact, single-story structure designed for comfortable living in limited spaces. It typically consists of an open-plan living area, a cozy bedroom, a functional kitchen, and a modest bathroom, all efficiently arranged to maximize space utilization.
Small cabin floor plans are popular among individuals seeking a rustic, minimalist lifestyle or as vacation homes in picturesque locations. They offer the convenience of a fully functional home while embracing a connection with nature. The efficient use of space and thoughtful design elements make these plans ideal for those prioritiziing affordability, sustainability, and a cozy ambiance in their living arrangements.
In this article, we will delve into the key considerations, design elements, and popular layouts for small cabin floor plans, providing valuable insights for anyone planning to embark on the journey of creating their own compact yet comfortable living space.
When designing a small cabin floor plan, it’s essential to consider key factors that will contribute to its functionality, comfort, and overall livability. Here are nine important points to keep in mind:
- Maximize space utilization
- Prioritize natural lighting
- Create a functional layout
- Choose versatile furnishings
- Incorporate storage solutions
- Consider energy efficiency
- Plan for outdoor living
- Address accessibility needs
- Personalize the space
By carefully considering these points, you can create a small cabin floor plan that meets your specific needs and provides a comfortable and inviting living space.
Maximize space utilization
In a small cabin, every square foot counts. Therefore, maximizing space utilization is crucial for creating a comfortable and functional living environment. Here are four key strategies to help you achieve this:
- Choose multifunctional furniture: Opt for furniture pieces that serve multiple purposes. For example, a sofa bed can provide both seating and sleeping space, while a coffee table with built-in storage can keep clutter off the floor.
- Utilize vertical space: Don’t limit storage to the floor. Install shelves, cabinets, and drawers on walls to store items vertically. You can also use stackable bins and baskets to maximize vertical space in closets and pantries.
- Create designated zones: Divide the cabin into specific zones for different activities, such as sleeping, cooking, dining, and storage. This will help keep the space organized and make it easier to find what you need.
- Minimize clutter: Clutter can make a small space feel even smaller. Regularly declutter and get rid of anything you don’t need. Keep surfaces clear and use storage solutions to keep items out of sight.
By implementing these strategies, you can maximize space utilization in your small cabin and create a more comfortable and livable environment.
Prioritize natural lighting
Natural lighting is essential for creating a bright, inviting, and healthy living space. In a small cabin, where space is limited, maximizing natural light can make the cabin feel more spacious and comfortable. Here are four key benefits of prioritizing natural lighting in your small cabin floor plan:
- Improved mood and well-being: Natural light has been shown to boost mood, reduce stress, and improve overall well-being. By incorporating large windows and skylights into your cabin design, you can bring the outdoors in and create a more positive and uplifting living environment.
- Reduced energy consumption: Natural light can help reduce your reliance on artificial lighting, which can save you money on energy bills. By designing your cabin to take advantage of natural light, you can create a more sustainable and eco-friendly living space.
- Enhanced connection with nature: Large windows and skylights provide a direct connection to the outdoors, allowing you to enjoy the beauty of nature from the comfort of your own cabin. This can be especially beneficial in remote or scenic locations, where the surrounding environment is a key part of the cabin experience.
- Improved sleep quality: Natural light can help regulate your circadian rhythm, which is responsible for your sleep-wake cycle. By getting enough natural light during the day, you can improve your sleep quality and wake up feeling more refreshed.
In addition to these benefits, natural light can also make your small cabin feel more spacious and airy. By incorporating large windows and skylights into your design, you can create the illusion of more space and make your cabin feel more inviting and comfortable.
Create a functional layout
A functional layout is essential for creating a small cabin that is both comfortable and efficient. Here are four key points to consider when designing a functional layout for your small cabin:
- Define your needs: Before you start planning your layout, take some time to think about how you will be using your cabin. What activities will you be doing? How many people will be using the cabin? What kind of storage space do you need? Once you have a good understanding of your needs, you can start to design a layout that meets those needs.
- Create a central living space: In a small cabin, it’s important to create a central living space that can serve multiple purposes. This space can be used for cooking, dining, relaxing, and entertaining. By creating a central living space, you can make the most of your limited space.
- Maximize natural light: Natural light can make a small cabin feel more spacious and inviting. When designing your layout, be sure to incorporate large windows and skylights to let in as much natural light as possible. You can also use mirrors to reflect light around the cabin and make it feel brighter.
- Utilize vertical space: In a small cabin, it’s important to make the most of every inch of space. One way to do this is to utilize vertical space. Install shelves, cabinets, and drawers on walls to store items and keep clutter off the floor. You can also use stackable bins and baskets to maximize vertical space in closets and pantries.
By following these tips, you can create a functional layout for your small cabin that meets your needs and makes the most of the available space.
Choose versatile furnishings
In a small cabin, every piece of furniture should serve multiple purposes. This will help you save space and make the most of your limited square footage. Here are four tips for choosing versatile furnishings for your small cabin:
- Choose furniture that can be used for multiple activities. For example, a coffee table with built-in storage can also be used as a footrest or extra seating. A sofa bed can be used for both seating and sleeping. And a dining table can also be used as a workspace.
- Choose furniture that can be easily moved around. This will allow you to reconfigure your cabin layout as needed. For example, you may want to move your furniture around to create more space for entertaining guests or to make it easier to clean.
- Choose furniture that is durable and easy to clean. This is especially important in a small cabin, where furniture is likely to get more wear and tear. Look for furniture made from durable materials, such as wood, metal, or leather.
- Choose furniture that reflects your personal style. Even though you’re choosing versatile furniture, you still want it to reflect your personal style. Choose pieces that you love and that make you feel comfortable and at home.
By following these tips, you can choose versatile furnishings that will help you make the most of your small cabin space.
Incorporate storage solutions
In a small cabin, storage is essential for keeping your belongings organized and out of the way. Here are four key points to consider when incorporating storage solutions into your small cabin floor plan:
- Maximize vertical space: In a small cabin, it’s important to make the most of every inch of space. One way to do this is to maximize vertical space. Install shelves, cabinets, and drawers on walls to store items and keep clutter off the floor. You can also use stackable bins and baskets to maximize vertical space in closets and pantries.
- Utilize unused spaces: There are many unused spaces in a small cabin that can be utilized for storage. For example, you can install shelves under beds, use the space under stairs for storage, and hang baskets on the back of doors. By utilizing unused spaces, you can create more storage space without taking up valuable floor space.
- Choose furniture with built-in storage: Many pieces of furniture can be found with built-in storage. This is a great way to add extra storage space without taking up additional floor space. For example, you can choose a bed with drawers, a coffee table with shelves, or a sofa with built-in storage compartments.
- Keep it organized: Once you have incorporated storage solutions into your small cabin, it’s important to keep it organized. This will help you find what you need quickly and easily. Use bins, baskets, and shelves to keep your belongings organized and out of the way.
By following these tips, you can incorporate storage solutions into your small cabin floor plan and keep your belongings organized and out of the way.
In addition to the tips above, here are some other creative storage solutions that you can use in a small cabin:
- Use hanging organizers: Hanging organizers can be used to store a variety of items, such as clothes, shoes, and toiletries. They can be hung on the back of doors, in closets, or even on walls.
- Install under-bed drawers: Under-bed drawers are a great way to store items that you don’t need to access on a regular basis. They can be used to store seasonal items, extra bedding, or other bulky items.
- Use stackable bins and baskets: Stackable bins and baskets can be used to store a variety of items, such as toys, games, and crafts. They can be stacked on shelves, in closets, or even under beds.
- Hang shelves on walls: Shelves can be hung on walls to store books, plants, and other decorative items. They can also be used to store items that you need to access on a regular basis, such as toiletries or kitchen supplies.
By using these creative storage solutions, you can make the most of the space in your small cabin and keep your belongings organized and out of the way.
Consider energy efficiency
Energy efficiency is an important consideration for any home, but it is especially important for small cabins. This is because small cabins are often located in remote areas where access to electricity and other utilities may be limited. Additionally, small cabins are typically less insulated than larger homes, which means they can be more difficult to heat and cool. By incorporating energy-efficient features into your small cabin floor plan, you can reduce your energy consumption and save money on your utility bills.
- Insulate your cabin well: Insulation is one of the most important factors in energy efficiency. By adding insulation to your cabin’s walls, roof, and floor, you can reduce heat loss in the winter and heat gain in the summer. This will help you maintain a comfortable temperature in your cabin without using excessive energy.
- Install energy-efficient windows and doors: Windows and doors are another major source of heat loss. By installing energy-efficient windows and doors, you can reduce the amount of heat that escapes from your cabin. Look for windows and doors with a high R-value, which measures their resistance to heat flow.
- Use energy-efficient appliances: When choosing appliances for your small cabin, be sure to look for energy-efficient models. Energy-efficient appliances use less energy to operate, which can save you money on your utility bills. Look for appliances with the Energy Star label, which indicates that they meet certain energy-efficiency standards.
- Consider renewable energy sources: If you are planning to build your small cabin in a remote area where access to electricity is limited, you may want to consider using renewable energy sources, such as solar or wind power. Renewable energy sources can provide you with electricity without relying on the grid, which can save you money and reduce your environmental impact.
By incorporating these energy-efficient features into your small cabin floor plan, you can reduce your energy consumption, save money on your utility bills, and create a more sustainable living environment.
Plan for outdoor living
When designing your small cabin floor plan, it is important to consider how you will use the outdoor space. Outdoor living can extend your living space and provide a place to relax, entertain, and enjoy the natural surroundings. Here are four key points to consider when planning for outdoor living in your small cabin:
- Create a dedicated outdoor living area: If space allows, create a dedicated outdoor living area that is designed for relaxation and entertaining. This area could include a patio, deck, or screened porch. Be sure to choose a location that is protected from the elements and offers privacy.
- Provide comfortable seating and shade: Make sure your outdoor living area has comfortable seating and adequate shade. This could include chairs, a couch, or a hammock. You may also want to consider adding a pergola or awning to provide shade from the sun.
- Install a fire pit or outdoor fireplace: A fire pit or outdoor fireplace can extend your outdoor living season and provide a cozy place to gather with friends and family. Be sure to choose a location that is safe and away from any flammable materials.
- Add lighting: Be sure to add lighting to your outdoor living area so that you can enjoy it even after dark. This could include string lights, lanterns, or path lights. You may also want to consider installing a ceiling fan to keep the area cool and comfortable on warm evenings.
By following these tips, you can create a small cabin floor plan that includes a dedicated outdoor living area that is perfect for relaxation, entertaining, and enjoying the natural surroundings.
Address accessibility needs
When designing your small cabin floor plan, it is important to consider the accessibility needs of all potential users. This includes people with disabilities, elderly people, and young children. By making your cabin accessible, you can ensure that everyone can enjoy your space safely and comfortably.
- Provide a ramp or other accessible entrance: If your cabin has steps leading up to the entrance, be sure to provide a ramp or other accessible entrance. This will allow people with mobility impairments to enter and exit the cabin safely.
- Widen doorways and hallways: Standard doorways and hallways may be too narrow for people using wheelchairs or other mobility aids. Be sure to widen doorways and hallways to ensure that everyone can move around the cabin easily.
- Install grab bars in the bathroom: Grab bars provide support for people getting in and out of the shower or bathtub. Be sure to install grab bars in the bathroom to make it safer for people with mobility impairments.
- Consider universal design principles: Universal design principles aim to create spaces that are accessible to everyone, regardless of their age, disability, or other factors. When designing your small cabin floor plan, consider incorporating universal design principles to make your cabin more accessible for all.
By following these tips, you can create a small cabin floor plan that is accessible to everyone. This will ensure that everyone can enjoy your space safely and comfortably.
Personalize the space
Once you have considered all of the functional aspects of your small cabin floor plan, it is time to start personalizing the space. This is your chance to make your cabin your own and create a space that reflects your unique style and personality. Here are four key points to consider when personalizing your small cabin floor plan:
- Choose a color scheme that reflects your personality: The color scheme you choose for your cabin will have a big impact on the overall feel of the space. If you want your cabin to feel cozy and inviting, choose warm colors like reds, oranges, and yellows. If you want your cabin to feel more spacious and airy, choose light colors like blues, greens, and whites. You can also use different colors to create different moods in different areas of your cabin. For example, you could use a warm color scheme in the living area and a cooler color scheme in the bedroom.
- Add personal touches: One of the best ways to personalize your small cabin is to add personal touches. This could include displaying family photos, hanging artwork that you love, or adding a few pieces of furniture that have sentimental value. You can also add personal touches by using your favorite colors and patterns in your dcor.
- Create a focal point: Every room should have a focal point, which is a place that draws the eye and creates a sense of interest. In a small cabin, the focal point could be a fireplace, a large window, or a piece of artwork. Once you have chosen a focal point, arrange your furniture and dcor around it to create a balanced and inviting space.
- Don’t be afraid to experiment: The best way to find your own personal style is to experiment. Don’t be afraid to try different color schemes, furniture arrangements, and dcor. The more you experiment, the closer you will come to creating a small cabin floor plan that is truly unique and reflective of your own personality.
By following these tips, you can personalize your small cabin floor plan and create a space that is both functional and stylish. Your cabin should be a place where you can relax, recharge, and enjoy the simple things in life.









Related Posts

