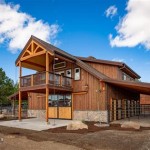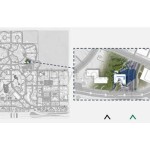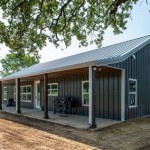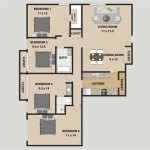Small floor plans, typically defined as those under 1,000 square feet, prioritize space utilization and efficiency. They are frequently employed in apartments, cozy homes, and urban settings where space is at a premium. One common application of small floor plans is in the design of studio apartments, which typically combine living, sleeping, and cooking areas into a single, compact space.
The creation of small floor plans necessitates careful planning and consideration of every square foot. Designers must optimize layout, incorporate multi-purpose furniture, and leverage vertical space to create functional and comfortable living environments despite the limited space.
In the following sections, we will delve into the key principles and considerations for designing small floor plans, exploring techniques for maximizing functionality, creating a sense of spaciousness, and ensuring a comfortable and aesthetically pleasing living space within the confines of limited square footage.
When designing small floor plans, it is essential to consider the following key points to ensure functionality, comfort, and a sense of spaciousness within the limited square footage:
- Maximize natural light
- Use multi-purpose furniture
- Create vertical storage
- Define spaces without walls
- Choose light colors
- Incorporate mirrors
- Declutter regularly
- Use space-saving appliances
- Consider custom solutions
By implementing these principles, designers can create small floor plans that are both practical and aesthetically pleasing, providing comfortable and functional living spaces despite the limited square footage.
Maximize natural light
Natural light plays a crucial role in creating a sense of spaciousness and well-being in small floor plans. By incorporating ample natural light into the design, you can visually expand the space and create a more inviting and comfortable living environment.
- Large windows and skylights: Installing large windows and skylights allows natural light to penetrate deep into the space, illuminating even the darkest corners. This creates the illusion of a larger and airier room.
- Light-colored walls and ceilings: Light-colored walls and ceilings reflect natural light, making the space appear brighter and more expansive. Avoid using dark colors, as they absorb light and can make the room feel smaller.
- Mirrors: Mirrors strategically placed opposite windows or light sources can reflect and distribute natural light throughout the room, enhancing the sense of brightness and openness.
- Avoid bulky window treatments: Heavy curtains and blinds can block natural light. Opt for sheer curtains or blinds that allow light to filter through while still providing privacy.
Maximizing natural light in small floor plans not only improves the overall ambiance of the space but also has positive effects on mood, productivity, and well-being.
Use multi-purpose furniture
Multi-purpose furniture is a key space-saving strategy in small floor plans. By incorporating furniture pieces that serve multiple functions, you can maximize functionality without sacrificing comfort or style.
Sofa beds: Sofa beds are a classic example of multi-purpose furniture. They provide comfortable seating during the day and convert into a bed at night, eliminating the need for a separate bedroom. Look for sofa beds with built-in storage to further optimize space utilization.
Ottoman with storage: Ottomans are versatile pieces that can serve as extra seating, a footrest, or a coffee table. Choose an ottoman with built-in storage to keep blankets, pillows, or other items out of sight, reducing clutter and maintaining a tidy appearance.
Nesting tables: Nesting tables are a great way to save space while maintaining flexibility. They come in a set of tables that can be stacked together or used separately, providing additional surface area when needed and minimizing clutter when not in use.
Incorporating multi-purpose furniture into small floor plans allows for efficient use of space, enhances functionality, and contributes to a more organized and clutter-free living environment.
Create vertical storage
In small floor plans, utilizing vertical space is crucial for maximizing storage and maintaining a clutter-free environment. Vertical storage solutions allow you to store items upwards, freeing up valuable floor space and creating a more spacious feel.
Wall-mounted shelves: Wall-mounted shelves are a simple and effective way to add storage without taking up floor space. They can be used in various areas, such as the kitchen, bathroom, living room, and even bedrooms, to store books, dcor, utensils, and more.
Stackable bins and baskets: Stackable bins and baskets are another excellent option for vertical storage. They can be used in closets, pantries, and under beds to organize and store items vertically, making them easily accessible and maximizing space utilization.
Utilize the height of cabinets: When choosing cabinets and storage units, opt for taller options that extend closer to the ceiling. This provides more vertical storage space without increasing the footprint of the furniture.
By incorporating vertical storage solutions into your small floor plan, you can significantly increase storage capacity, keep clutter off the floor, and create a more spacious and organized living environment.
Define spaces without walls
In small floor plans, defining spaces without using physical walls is essential to create distinct areas while maintaining an open and spacious feel. This can be achieved through various techniques, such as:
Furniture placement
Furniture can be strategically placed to delineate different areas within a room. For instance, a sofa can be used to separate the living area from the dining area, while a bookcase can be used to divide the sleeping area from the work area.
Area rugs
Area rugs can be used to define specific areas within a room, such as the living room or dining area. By placing a rug under a particular set of furniture, you create a visual boundary that helps to distinguish that area from the rest of the space.
Lighting
Lighting can be used to create different ambiances and define spaces within a room. For example, brighter lighting can be used in the work area, while softer lighting can be used in the sleeping area. This helps to create a distinction between the two areas without the need for physical walls.
Color and texture
Color and texture can also be used to define spaces within a room. For instance, a different color can be used to paint the walls of the sleeping area to distinguish it from the rest of the room. Alternatively, different textures, such as wood paneling or brick, can be used to create a distinct look and feel for a particular area.
By employing these techniques, you can effectively define spaces within a small floor plan without the need for physical walls, creating a more spacious and functional living environment.
Choose light colors
Incorporating light colors into the design of small floor plans is a key strategy to create a sense of spaciousness and airiness. Light colors reflect light more effectively than dark colors, making the room appear larger and brighter.
- Reflects more light: Light colors, such as white, cream, and light gray, have a high reflectance value, meaning they reflect a large percentage of the light that hits them. This helps to brighten up the room and make it feel more spacious.
- Makes the ceiling appear higher: When light colors are used on the ceiling, it creates the illusion of a higher ceiling. This is because the light reflects off the ceiling and bounces around the room, making it appear taller.
- Provides a backdrop for other colors: Light colors provide a neutral backdrop that allows other colors to stand out. This makes it easier to incorporate accent colors and patterns into the design without overwhelming the space.
- Creates a more inviting atmosphere: Light colors have a calming and inviting effect, making the room feel more welcoming and comfortable. This is especially important in small spaces, where a dark color scheme can make the room feel cramped and oppressive.
By choosing light colors for the walls, ceiling, and furnishings, you can create the illusion of a larger and more spacious small floor plan, making it feel more comfortable and inviting.
Incorporate mirrors
Mirrors are a powerful tool for creating the illusion of space in small floor plans. By reflecting light and creating the appearance of additional depth, mirrors can make a room feel larger and brighter.
- Reflect light and brighten the space: Mirrors reflect light around the room, making it appear brighter and more spacious. This is especially effective in rooms with limited natural light, as mirrors can bounce light from windows and other sources around the room.
- Create the illusion of depth: When a mirror is placed opposite a window or another reflective surface, it creates the illusion of a deeper space. This is because the mirror reflects the view, making it appear to continue beyond the physical boundaries of the room.
- Make the ceiling appear higher: Placing a mirror on a wall that extends from floor to ceiling can create the illusion of a higher ceiling. This is because the mirror reflects the ceiling and makes it appear to continue upwards.
- Add a touch of style: Mirrors can also be used to add a touch of style to a small floor plan. By choosing a mirror with an ornate frame or an interesting shape, you can create a focal point that draws the eye and makes the room feel more visually appealing.
By incorporating mirrors into the design of a small floor plan, you can create the illusion of a larger and more spacious room, making it feel more comfortable and inviting.
Declutter regularly
Decluttering is essential for maintaining a sense of spaciousness and order in small floor plans. Clutter can quickly accumulate and make a small space feel even smaller and more cramped.
- Reduces visual noise: Clutter creates visual noise that can make a small space feel chaotic and overwhelming. By removing unnecessary items and keeping surfaces clear, you can reduce visual noise and create a more serene and spacious environment.
- Improves functionality: Clutter can hinder the functionality of a small space by making it difficult to move around and access items. Decluttering regularly ensures that everything has a designated place, making it easier to find what you need and keep the space organized.
- Makes cleaning easier: A cluttered space is more difficult to clean, as it requires moving and dusting around numerous objects. Decluttering reduces the number of items that need to be cleaned, making it easier to maintain a clean and hygienic environment.
- Enhances well-being: Living in a cluttered space can have a negative impact on well-being. Clutter can cause stress, anxiety, and feelings of overwhelm. Decluttering regularly helps to create a more peaceful and calming environment, which can improve overall well-being.
By decluttering regularly and maintaining a clutter-free environment, you can maximize the sense of space in a small floor plan, making it feel more spacious, functional, and conducive to well-being.
Use space-saving appliances
Incorporating space-saving appliances into a small floor plan is essential for maximizing functionality and comfort without sacrificing style. These appliances are designed to perform the same functions as traditional appliances but with a smaller footprint, making them ideal for small kitchens, bathrooms, and laundry areas.
Compact refrigerators and dishwashers: Compact refrigerators and dishwashers are ideal for small kitchens. They offer the same functionality as their full-sized counterparts but in a smaller size, allowing you to save valuable floor space without compromising on convenience.
Stackable washer and dryer: Stackable washer and dryer units are a great space-saving solution for small laundry areas. They allow you to stack the dryer on top of the washer, saving valuable floor space that can be used for other purposes, such as storage or a utility sink.
Microwave ovens: Microwave ovens are a versatile and space-saving appliance that can be used for a variety of cooking tasks, from reheating leftovers to defrosting frozen foods. They are a great alternative to traditional ovens, which require more space and energy to operate.
By incorporating space-saving appliances into the design of a small floor plan, you can maximize functionality and efficiency without sacrificing comfort or style. These appliances allow you to create a fully functional and comfortable living space, even in the most compact of spaces.
Consider custom solutions
In addition to incorporating space-saving furniture and appliances, consider custom solutions tailored to the unique needs of your small floor plan. Custom solutions allow you to maximize space utilization, improve functionality, and create a truly personalized living environment.
- Built-in storage: Built-in storage solutions, such as cabinets, shelves, and drawers, can be customized to fit the specific dimensions of your space. This allows you to maximize storage capacity and create a cohesive and organized look.
- Multi-purpose furniture: Custom-designed multi-purpose furniture pieces can serve multiple functions, saving space and enhancing functionality. For example, a sofa with built-in storage or a bed with a pull-out desk can provide additional storage and functionality without taking up extra floor space.
- Space-saving architectural features: Custom architectural features, such as lofts, mezzanines, and Murphy beds, can create additional living space without increasing the footprint of your home. Lofts and mezzanines can provide extra sleeping or storage space, while Murphy beds can transform a room into a bedroom or home office at night and a living space during the day.
- Personalized design: Custom solutions allow you to create a living space that truly reflects your personal style and needs. By working with a designer or architect, you can create a small floor plan that is both functional and aesthetically pleasing, tailored to your unique lifestyle and preferences.
By considering custom solutions, you can unlock the full potential of your small floor plan, creating a space that is both practical and stylish, perfectly suited to your individual needs.









Related Posts








