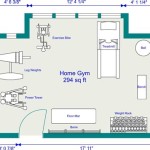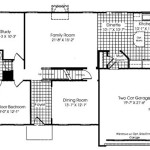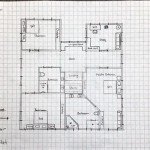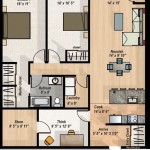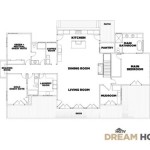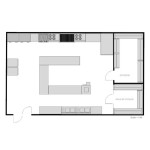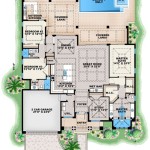Small house floor plans are architectural designs for single-family homes with a total square footage of less than 1,500 square feet. These plans prioritize space optimization, functionality, and affordability, appealing to individuals and families seeking a cozy and budget-friendly living environment. An example of a small house floor plan is the “Tiny House” concept, which features a compact design ranging from 100 to 400 square feet and includes essential living areas such as a kitchen, bathroom, and sleeping quarters.
Small house floor plans offer numerous benefits, including lower construction and maintenance costs, reduced energy consumption, and a more intimate and manageable living space. They cater to various lifestyles, from minimalist individuals seeking a simplified and sustainable living experience to growing families in need of a cost-effective home with ample outdoor space.
In this article, we will delve into the key considerations when choosing small house floor plans, including design principles, space planning, and material selection. We will also explore the advantages and disadvantages of small house living and provide practical tips and resources for maximizing space and minimizing costs.
When considering small house floor plans, it is crucial to keep in mind the following key points:
- Prioritize space optimization
- Maximize natural light
- Choose multi-functional furniture
- Incorporate storage solutions
- Consider an open floor plan
- Utilize vertical space
- Select durable and low-maintenance materials
- Plan for outdoor living spaces
- Consider energy efficiency
By adhering to these principles, you can create a small house floor plan that meets your needs, maximizes space, and provides a comfortable and stylish living environment.
Prioritize space optimization
Space optimization is paramount in small house floor plans, as every square foot needs to be utilized efficiently. This can be achieved through careful planning and design, as well as by incorporating space-saving features and furnishings.
One key strategy is to maximize vertical space. This can be done by building upwards, such as with lofts or mezzanines, or by using vertical storage solutions, such as shelves, drawers, and cabinets that extend to the ceiling. Multi-functional furniture is another excellent way to save space. For example, a sofa bed can serve as both a seating area and a sleeping space, while a coffee table with built-in storage can provide both a surface for placing items and a place to store belongings.
Open floor plans are another effective way to create a more spacious feel in a small house. By eliminating walls between rooms, such as the living room and dining room, you can create a more cohesive and expansive space. However, it is important to note that open floor plans can sometimes make it more difficult to define different areas of the home, so it is important to carefully consider your needs and preferences before opting for this type of layout.
Finally, it is important to choose furniture and furnishings that are appropriately sized for the space. Oversized furniture can quickly make a small room feel even smaller, so it is important to select pieces that are proportionate to the room’s dimensions. Additionally, consider using furniture with clean lines and simple designs, as this can help to create a more open and airy feel.
Maximize natural light
Natural light can make a small house feel larger and more inviting, and it can also help to reduce energy costs. There are several ways to maximize natural light in a small house floor plan:
Use windows and doors liberally. The more windows and doors you have, the more natural light will be able to enter your home. When choosing windows, opt for large windows that allow plenty of light to flood in. If possible, place windows on multiple sides of the house to ensure that all rooms receive natural light throughout the day.
Use skylights. Skylights are a great way to bring natural light into dark areas of the house, such as hallways and bathrooms. They can also be used to create a more dramatic effect in living rooms and bedrooms. When installing skylights, be sure to choose a size and location that will allow for maximum light exposure.
Use light-colored finishes. Light-colored walls, ceilings, and floors reflect light, making a space feel larger and brighter. Avoid using dark colors, as they can absorb light and make a space feel smaller and more closed-in.
Use mirrors. Mirrors can reflect light and make a space feel larger. Place mirrors opposite windows or doors to reflect light back into the room. You can also use mirrors to create the illusion of more space by placing them on walls opposite each other.
Choose multi-functional furniture
Multi-functional furniture is a great way to save space in a small house. By choosing furniture that can serve multiple purposes, you can reduce the amount of furniture you need and make your home feel more spacious.
- Sofa bed. A sofa bed is a great way to add extra sleeping space to your home without taking up too much room. When you have guests over, simply pull out the bed and you have a comfortable place for them to sleep. When you’re not using the bed, it can be folded up and used as a sofa.
- Coffee table with storage. A coffee table with storage is a great way to keep your living room tidy and organized. You can use the storage space to store blankets, pillows, magazines, and other items that you don’t want to be out in the open.
- Ottoman with storage. An ottoman with storage is another great way to add extra storage space to your home. You can use the storage space to store shoes, toys, games, and other items that you need to keep out of sight.
- Wall-mounted shelves. Wall-mounted shelves are a great way to add extra storage space without taking up any floor space. You can use wall-mounted shelves to store books, plants, photos, and other items that you want to display.
By choosing multi-functional furniture, you can make your small house feel more spacious and organized.
Incorporate storage solutions
Incorporating smart storage solutions is crucial in small house floor plans to maximize space and maintain a clutter-free environment. Here are a few key strategies to consider:
Utilize vertical space. One effective way to add storage space in a small house is to utilize vertical space. This can be done by installing shelves, cabinets, and drawers that extend to the ceiling. You can also use vertical organizers to store items in closets, pantries, and other storage areas.
Make use of hidden storage. Hidden storage solutions can help to keep your belongings out of sight and organized. Consider adding built-in storage under stairs, in walls, and even in furniture. You can also use baskets, bins, and boxes to store items under beds, in closets, and on shelves.
Choose furniture with built-in storage. Many pieces of furniture can be found with built-in storage, such as ottomans, coffee tables, and beds. This is a great way to add extra storage space without taking up additional floor space.
Use multi-purpose items. Multi-purpose items can serve multiple functions, which can help to reduce the amount of storage space you need. For example, a storage ottoman can be used for seating and storage, while a coffee table with drawers can be used for storage and as a surface for placing drinks and other items.
Consider an open floor plan
An open floor plan is a great way to make a small house feel larger. By eliminating walls between rooms, such as the living room and dining room, you can create a more cohesive and expansive space. This can be especially beneficial in small houses, where every square foot counts.
There are several advantages to an open floor plan. First, it can make a small house feel larger. By removing walls, you create a more continuous flow of space, which can make the house feel more spacious. Second, an open floor plan can make it easier to entertain guests. With no walls to obstruct the view, you can easily move around and socialize with guests in different parts of the house.
However, there are also some disadvantages to an open floor plan. First, it can be more difficult to define different areas of the home. For example, in a traditional house, the living room and dining room are separate rooms. This can help to create a sense of separation between different activities. In an open floor plan, it can be more difficult to create this separation.
Second, an open floor plan can be more difficult to heat and cool. This is because there is no barrier between the different rooms, so heat and cold can easily transfer from one room to another. This can make it more difficult to maintain a comfortable temperature in the house.
Overall, an open floor plan can be a great way to make a small house feel larger. However, it is important to weigh the advantages and disadvantages before deciding if an open floor plan is right for you.
Utilize vertical space
One effective way to add storage space in a small house is to utilize vertical space. This can be done by installing shelves, cabinets, and drawers that extend to the ceiling. You can also use vertical organizers to store items in closets, pantries, and other storage areas.
There are many benefits to utilizing vertical space. First, it can help to make your home feel more spacious. When you have items stored up high, they are out of the way and not taking up valuable floor space. Second, utilizing vertical space can help to keep your home more organized. When you have a place for everything, it is easier to find what you need and keep your home clutter-free.
There are many different ways to utilize vertical space in your home. Here are a few ideas:
- Install shelves on walls. Shelves are a great way to store books, DVDs, and other items that you don’t need to access on a regular basis. You can install shelves in any room of your house, including the living room, bedroom, and kitchen.
- Use vertical organizers in closets. Vertical organizers are a great way to store shoes, clothes, and other items in your closets. These organizers can be hung on the back of closet doors or on the walls of your closet.
- Install cabinets above your refrigerator. Cabinets above your refrigerator are a great way to store items that you don’t use on a regular basis, such as seasonal items or extra dishes.
By utilizing vertical space, you can make your small house feel more spacious and organized.
Select durable and low-maintenance materials
When selecting materials for your small house floor plan, it is important to choose durable and low-maintenance options. This will help to keep your home looking its best for years to come, and it will also save you time and money on repairs and maintenance.
- Hardwood flooring
Hardwood flooring is a classic choice for small homes. It is durable, easy to clean, and can last for decades with proper care. Hardwood flooring is also available in a wide variety of styles and finishes, so you can find the perfect option to match your taste and dcor.
- Laminate flooring
Laminate flooring is a more affordable alternative to hardwood flooring. It is made from a durable plastic material that is resistant to scratches and stains. Laminate flooring is also easy to clean and maintain, making it a great choice for busy families.
- Tile flooring
Tile flooring is a great choice for kitchens and bathrooms. It is durable, waterproof, and easy to clean. Tile flooring is also available in a wide variety of colors, patterns, and textures, so you can find the perfect option to match your style.
- Vinyl flooring
Vinyl flooring is a versatile and affordable option for any room in your home. It is durable, waterproof, and easy to clean. Vinyl flooring is also available in a wide variety of styles and colors, so you can find the perfect option to match your taste and dcor.
By choosing durable and low-maintenance materials, you can create a beautiful and long-lasting home that will require minimal upkeep.
Plan for outdoor living spaces
Outdoor living spaces are an important part of any home, but they are especially valuable in small houses. By creating a well-designed outdoor space, you can extend your living area and enjoy the fresh air and sunshine. Here are a few tips for planning an outdoor living space for a small house:
Choose the right location. The location of your outdoor living space is important. You want to choose a spot that is private, sunny, and protected from the wind. If possible, locate your outdoor living space near the kitchen or living room so that it is easy to access.
Define the space. Once you have chosen a location, you need to define the space. This can be done with a variety of elements, such as furniture, plants, and screens. You can also use different types of flooring to create different zones within the space, such as a seating area, a dining area, and a grilling area.
Add furniture and accessories. The furniture and accessories you choose for your outdoor living space should be comfortable and stylish. You may want to consider adding a sofa, chairs, a table, and a grill. You can also add plants, cushions, and throws to make the space more inviting.
Create privacy. If you want to create a more private outdoor living space, you can add screens, fences, or hedges. You can also plant trees or shrubs around the perimeter of the space to create a natural privacy screen.
By following these tips, you can create a beautiful and functional outdoor living space that will extend your living area and allow you to enjoy the outdoors.
Consider energy efficiency
Energy efficiency is an important consideration for any home, but it is especially important for small houses. This is because small houses have a smaller thermal mass, which means that they can lose heat more quickly than larger houses. As a result, it is important to take steps to make your small house as energy-efficient as possible.
There are a number of ways to improve the energy efficiency of your small house. One important step is to insulate your home well. Insulation helps to trap heat in the winter and keep it out in the summer, which can significantly reduce your energy bills. You can insulate your home by adding insulation to the attic, walls, and floors.
Another important step is to seal air leaks. Air leaks can allow warm air to escape from your home in the winter and cool air to enter in the summer. This can also lead to higher energy bills. You can seal air leaks by caulking and weatherstripping around windows and doors. You can also use foam sealant to seal gaps around pipes and wires.
In addition to insulation and air sealing, there are a number of other ways to improve the energy efficiency of your small house. These include:
- Using energy-efficient appliances. Energy-efficient appliances use less energy to operate, which can save you money on your energy bills. When purchasing new appliances, look for the Energy Star label.
- Installing a programmable thermostat. A programmable thermostat allows you to set different temperatures for different times of the day. This can help you to save energy by reducing the temperature when you are away from home or asleep.
- Using natural light. Natural light can help to reduce your energy bills by reducing the need for artificial light. Make use of natural light by opening curtains and blinds during the day.
- Planting trees. Trees can help to shade your home in the summer and reduce heat gain. They can also help to block wind in the winter, which can reduce heat loss.
By taking these steps, you can create a small house that is both comfortable and energy-efficient. This can save you money on your energy bills and help to reduce your environmental impact.










Related Posts

