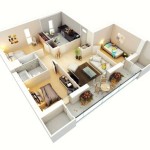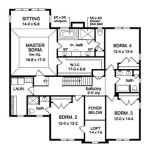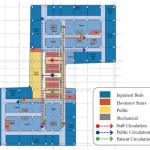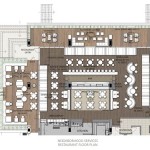A spa floor plan is a document outlining the layout and design of a spa facility. It includes detailed information about the location and size of rooms, equipment, and amenities, as well as the flow of traffic throughout the space. A well-designed spa floor plan is essential for creating a functional and efficient spa that meets the needs of clients and staff. For example, a spa offering a variety of services may have separate rooms for massages, facials, body treatments, and nail services.
Effective spa floor plans consider the following elements:
- Client flow: The layout should allow clients to move easily and comfortably throughout the spa, from the reception area to the treatment rooms and other amenities.
- Staff efficiency: The plan should enable staff to work efficiently, minimizing wasted time and effort. This includes providing convenient access to equipment and supplies, as well as minimizing the need for staff to travel long distances between rooms.
- Ambiance: The spa floor plan should create a relaxing and inviting atmosphere for clients. This can be achieved through the use of soothing colors, calming lighting, and natural elements.
- Safety: The spa floor plan should prioritize the safety of both clients and staff. This includes providing clear emergency exits, minimizing tripping hazards, and ensuring that equipment is properly secured.
In this article, we will explore the key components of a well-designed spa floor plan and provide tips for creating a layout that meets the specific needs of your spa. We will also discuss the benefits of working with a professional spa designer to create a floor plan that optimizes both function and aesthetics.
When designing a spa floor plan, it is important to consider the following 9 key points:
- Client flow
- Staff efficiency
- Ambiance
- Safety
- Equipment placement
- Storage space
- Restroom facilities
- Reception area
- Retail space
By considering these factors, you can create a spa floor plan that is both functional and inviting, and that meets the needs of both clients and staff.
Client Flow
Client flow refers to the way in which clients move through a spa, from the moment they enter to the moment they leave. A well-designed spa floor plan will ensure that clients can move easily and comfortably throughout the space, without feeling lost or confused. This can be achieved through the use of clear signage, intuitive wayfinding, and a logical layout.
When designing for client flow, it is important to consider the following factors:
- The spa’s layout: The layout of the spa should be designed to minimize the amount of time that clients spend walking from one area to another. This means placing related services and amenities close together, and avoiding creating dead-end spaces.
- The spa’s atmosphere: The spa’s atmosphere should be relaxing and inviting. This can be achieved through the use of soothing colors, calming lighting, and natural elements. The flow of clients should not disrupt the spa’s atmosphere, and should allow clients to move through the space at a leisurely pace.
- The spa’s staff: The spa’s staff should be able to move easily and efficiently throughout the space. This means providing clear pathways for staff to travel between treatment rooms, amenities, and the reception area. The flow of clients should not interfere with the staff’s ability to do their jobs.
By considering these factors, you can create a spa floor plan that optimizes client flow and creates a positive experience for your clients.
Here are some additional tips for optimizing client flow in your spa:
- Use clear signage to direct clients throughout the space.
- Create intuitive wayfinding cues, such as color-coded walls or floors.
- Avoid creating dead-end spaces.
- Place related services and amenities close together.
- Provide comfortable seating areas for clients to relax before and after their treatments.
Staff efficiency
Staff efficiency is an important consideration when designing a spa floor plan. A well-designed floor plan can help to minimize wasted time and effort for staff, allowing them to provide better service to clients. Here are some factors to consider when designing for staff efficiency:
1. Equipment placement: Equipment should be placed in a way that minimizes the amount of time that staff spend walking back and forth to retrieve it. For example, treatment tables should be placed near the storage area for linens and supplies. Towels and other frequently used items should be placed in convenient locations throughout the spa.
2. Storage space: Adequate storage space should be provided for all supplies and equipment. This will help to keep the spa organized and clutter-free, and it will also save staff time by eliminating the need to search for items.
3. Restroom facilities: Restroom facilities should be conveniently located for staff. This will help to minimize the amount of time that staff spend away from their work areas.
4. Reception area: The reception area should be designed to be efficient and functional for staff. This means providing a clear and organized workspace, as well as easy access to client files and other necessary information.
By considering these factors, you can create a spa floor plan that optimizes staff efficiency and allows your staff to provide the best possible service to your clients.
Here are some additional tips for optimizing staff efficiency in your spa:
- Use a software program to manage client appointments and scheduling.
- Provide staff with clear and concise instructions on where to find supplies and equipment.
- Create a designated area for staff to take breaks.
- Encourage staff to communicate with each other to coordinate their work.
Ambiance
Ambiance refers to the overall atmosphere or mood of a space. In a spa, the ambiance should be relaxing and inviting, and it should promote a sense of well-being and tranquility. The spa floor plan can play a significant role in creating the desired ambiance.
Here are some factors to consider when designing for ambiance in a spa:
- Lighting: The lighting in a spa should be soft and diffused. Avoid using harsh or fluorescent lighting, as this can create a clinical or sterile atmosphere. Instead, opt for warm and inviting lighting that will help to create a relaxing and calming environment.
- Color: The colors used in a spa should be soothing and calming. Avoid using bright or garish colors, as these can be overstimulating and stressful. Instead, opt for soft and muted colors, such as blues, greens, and neutrals. These colors have been shown to promote relaxation and tranquility.
- Natural elements: Incorporating natural elements into the spa floor plan can help to create a more relaxing and inviting atmosphere. This can include using natural materials, such as wood and stone, as well as incorporating plants and water features. Natural elements have been shown to have a calming and restorative effect on the mind and body.
- Sound: The sound environment in a spa should be peaceful and calming. Avoid using loud or jarring sounds, as these can be disruptive and stressful. Instead, opt for soft and soothing sounds, such as nature sounds or calming music. These sounds can help to create a relaxing and tranquil atmosphere.
By considering these factors, you can create a spa floor plan that creates a relaxing and inviting ambiance, and that promotes a sense of well-being and tranquility for your clients.
Here are some additional tips for creating a relaxing and inviting ambiance in your spa:
- Use candles to create a warm and inviting atmosphere.
- Offer your clients a variety of teas and other relaxing beverages.
- Provide your clients with comfortable robes and slippers.
- Create a designated relaxation area where clients can unwind before and after their treatments.
Safety
Safety should be a top priority when designing a spa floor plan. The floor plan should be designed to minimize the risk of accidents and injuries for both clients and staff. Here are some factors to consider when designing for safety in a spa:
1. Emergency exits: Emergency exits should be clearly marked and easily accessible from all areas of the spa. The exits should be wide enough to allow for easy evacuation in the event of an emergency. Emergency lighting should also be provided to illuminate the exits in the event of a power outage.
2. Non-slip flooring: The flooring in the spa should be non-slip to prevent slips and falls. This is especially important in areas where water is used, such as the treatment rooms and showers.
3. Adequate lighting: All areas of the spa should be well-lit to prevent accidents and injuries. This includes the treatment rooms, hallways, and reception area. The lighting should be bright enough to see clearly, but it should not be so bright that it is uncomfortable for clients or staff.
4. Proper ventilation: The spa should be properly ventilated to prevent the buildup of harmful fumes and toxins. This is especially important in areas where chemicals are used, such as the treatment rooms and the laundry area.
5. Safety equipment: The spa should be equipped with safety equipment, such as fire extinguishers and first-aid kits. The staff should be trained on how to use the safety equipment in the event of an emergency.
By considering these factors, you can create a spa floor plan that is safe for both clients and staff.
In addition to the factors listed above, it is also important to consider the following when designing for safety in a spa:
- The spa’s location: The spa should be located in a safe and well-lit area. It should also be easily accessible for clients and staff.
- The spa’s security: The spa should have adequate security measures in place to prevent unauthorized access. This may include security cameras, door locks, and security guards.
- The spa’s staff: The spa’s staff should be trained on safety procedures and emergency protocols. They should also be aware of the location of the emergency exits and safety equipment.
By considering all of these factors, you can create a spa floor plan that is both safe and inviting for your clients and staff.
Equipment Placement
Equipment placement is an important consideration when designing a spa floor plan. The goal is to create a layout that is both efficient and safe, and that allows staff to provide the best possible service to clients. Here are some factors to consider when placing equipment in a spa:
1. Workflow: The equipment should be placed in a way that minimizes the amount of time that staff spend walking back and forth to retrieve it. For example, treatment tables should be placed near the storage area for linens and supplies. Towels and other frequently used items should be placed in convenient locations throughout the spa.
2. Safety: The equipment should be placed in a way that minimizes the risk of accidents and injuries. This means ensuring that there is enough space around the equipment for staff to move around safely. It also means ensuring that the equipment is not placed in a way that could block emergency exits or create tripping hazards.
3. Ergonomics: The equipment should be placed in a way that is comfortable and ergonomic for staff to use. This means ensuring that the equipment is at the right height and that staff can reach all of the controls easily. It also means providing adequate lighting and ventilation in the areas where the equipment is used.
4. Aesthetics: The equipment should be placed in a way that is visually appealing. This means concealing unsightly cords and wires, and ensuring that the equipment is not cluttered or overwhelming. The equipment should also be placed in a way that complements the overall design of the spa.
By considering all of these factors, you can create a spa floor plan that optimizes equipment placement and allows your staff to provide the best possible service to your clients.
Storage space
Adequate storage space is essential for a well-organized and efficient spa. Storage space should be provided for a variety of items, including linens, supplies, equipment, and personal belongings. Here are some factors to consider when planning for storage space in a spa:
1. Types of storage space: There are a variety of different types of storage space that can be used in a spa, including cabinets, shelves, drawers, and closets. The type of storage space that is best for a particular item will depend on the size and shape of the item, as well as how often it is used. For example, frequently used items should be stored in easily accessible locations, such as cabinets or drawers. Less frequently used items can be stored in less accessible locations, such as closets or shelves.
2. Location of storage space: The location of storage space should be carefully considered to minimize the amount of time that staff spend walking back and forth to retrieve items. For example, storage space for linens and supplies should be located near the treatment rooms. Storage space for personal belongings should be located in convenient locations for clients.
3. Size of storage space: The size of storage space should be adequate to accommodate all of the items that need to be stored. It is important to avoid overcrowding storage spaces, as this can make it difficult to find items and can also create a safety hazard.
4. Security of storage space: Storage space for sensitive items, such as medications and client records, should be secure. This may include using locked cabinets or drawers.
By considering all of these factors, you can create a spa floor plan that provides adequate storage space for all of the items that need to be stored. This will help to keep the spa organized and efficient, and it will also help to improve the overall safety of the spa.
Restroom facilities
Restroom facilities are an important consideration when designing a spa floor plan. The restrooms should be conveniently located and easily accessible for both clients and staff. They should also be clean, well-maintained, and stocked with all of the necessary amenities.
- Location: The restrooms should be located in a convenient location for both clients and staff. They should be easy to find and should not be located in a secluded or isolated area. It is also important to consider the flow of traffic in the spa when planning the location of the restrooms. The restrooms should be located in a way that does not disrupt the flow of traffic or create congestion.
- Accessibility: The restrooms should be easily accessible for both clients and staff. This means that the restrooms should be wide enough to accommodate wheelchairs and should have grab bars and other accessibility features for people with disabilities. The restrooms should also be well-lit and have clear signage.
- Cleanliness and maintenance: The restrooms should be clean and well-maintained at all times. This includes cleaning the restrooms regularly and restocking them with all of the necessary amenities, such as soap, toilet paper, and paper towels. It is also important to have a system in place for cleaning up any spills or messes in the restrooms.
- Amenities: The restrooms should be stocked with all of the necessary amenities, such as soap, toilet paper, paper towels, and hand sanitizer. It is also a good idea to provide amenities such as lotion, mouthwash, and hairspray in the restrooms. These amenities will help to make your clients feel comfortable and welcome.
By considering all of these factors, you can create a spa floor plan that includes clean, well-maintained, and accessible restroom facilities for both clients and staff.
Reception area
The reception area is the first impression that clients will have of your spa. It is important to create a welcoming and inviting space that sets the tone for the rest of the spa experience.
- Location: The reception area should be located in a central location that is easy to find. It should be close to the entrance of the spa and should be visible from the main hallway or waiting area.
- Size: The reception area should be large enough to accommodate clients and staff comfortably. It should have enough space for a reception desk, a waiting area, and a retail display.
- Design: The reception area should be designed to reflect the overall ambiance of the spa. It should be decorated in a way that is both stylish and inviting. The furniture should be comfortable and the lighting should be soft and relaxing.
- Staff: The reception staff should be friendly and welcoming. They should be able to answer clients’ questions and help them to feel comfortable.
By considering all of these factors, you can create a reception area that will make a positive impression on your clients and set the tone for a relaxing and enjoyable spa experience.
Retail space
Retail space is an important consideration when designing a spa floor plan. A well-designed retail space can help to increase revenue and enhance the overall spa experience for clients.
Here are some factors to consider when planning for retail space in a spa:
- Location: The retail space should be located in a convenient location for clients. It should be easy to find and should be visible from the main hallway or waiting area. The retail space should also be close to the reception area so that clients can easily purchase products before or after their treatments.
- Size: The retail space should be large enough to accommodate a variety of products. It should also be large enough to allow clients to browse and shop comfortably. The size of the retail space will depend on the size of the spa and the number of products that you plan to sell.
- Design: The retail space should be designed to reflect the overall ambiance of the spa. It should be decorated in a way that is both stylish and inviting. The lighting should be soft and relaxing, and the displays should be visually appealing. The retail space should also be kept clean and organized.
- Products: The retail space should offer a variety of products that are relevant to the spa experience. This may include skincare products, body care products, hair care products, and gift items. The products should be high-quality and should be priced competitively.
By considering all of these factors, you can create a retail space that will be profitable and that will enhance the overall spa experience for your clients.
In addition to the factors listed above, it is also important to consider the following when planning for retail space in a spa:
- Staff: The retail staff should be knowledgeable about the products and should be able to assist clients in finding the right products for their needs. The retail staff should also be friendly and welcoming.
- Inventory: The retail space should have a sufficient inventory of products to meet the needs of clients. The inventory should be monitored regularly and restocked as needed.
- Pricing: The products in the retail space should be priced competitively. The prices should be in line with the prices of similar products in other spas and retail stores.
- Promotions: The spa should offer promotions and discounts on retail products on a regular basis. This will help to increase sales and encourage clients to purchase products.
By following these tips, you can create a retail space that will be successful and that will help to enhance the overall spa experience for your clients.










Related Posts








