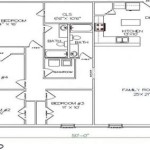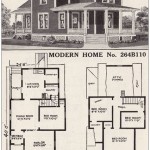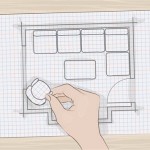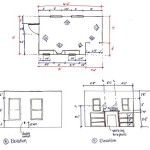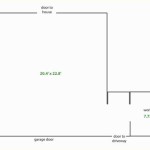A square floor plan is a type of architectural design where the main living space is arranged in a square shape. This design is commonly used in both residential and commercial buildings and is known for its efficient use of space and its ability to create a sense of openness and flow.
The square floor plan is particularly well-suited for open-concept living spaces, as it allows for easy movement between different areas of the home. The square shape also lends itself well to creating separate zones for different activities, such as a living room, dining room, and kitchen.
In the main body of this article, we will explore the advantages and disadvantages of square floor plans in more detail. We will also provide tips on how to design a square floor plan that is both functional and stylish.
Square floor plans offer a number of advantages, including:
- Efficient use of space
- Open and flowing layout
- Easy to navigate
- Versatile and adaptable
- Cost-effective to build
- Good for both residential and commercial buildings
- Can be used to create a variety of different room layouts
- Well-suited for open-concept living
- Can help to create a sense of community
- Can be easily modified to meet changing needs
However, there are also some disadvantages to consider, such as:
Efficient use of space
One of the main advantages of a square floor plan is its efficient use of space. This is because the square shape allows for a more compact and organized layout than other shapes, such as rectangles or L-shapes. In a square floor plan, all of the rooms are arranged around a central point, which minimizes wasted space and makes it easy to move between different areas of the home.
For example, a 1,000-square-foot square floor plan will typically have more usable space than a 1,000-square-foot rectangular floor plan. This is because the square floor plan will have less wasted space in hallways and other non-essential areas.
The efficient use of space in a square floor plan can also lead to cost savings. This is because a smaller home will require less building materials and labor to construct. Additionally, a square floor plan can be more energy-efficient than other shapes, as it has less exterior wall surface area to lose heat or gain heat.
Overall, the efficient use of space in a square floor plan is one of its main advantages. This can lead to cost savings, energy savings, and a more comfortable and livable home.
Open and flowing layout
Another advantage of a square floor plan is its open and flowing layout. This is because the square shape allows for a more open and spacious feel than other shapes, such as rectangles or L-shapes. In a square floor plan, there are fewer walls and obstructions, which creates a more inviting and welcoming space.
The open and flowing layout of a square floor plan is particularly well-suited for entertaining guests. This is because it allows guests to move easily between different areas of the home, such as the living room, dining room, and kitchen. Additionally, the open and flowing layout can help to create a sense of community, as it encourages interaction between family members and guests.
The open and flowing layout of a square floor plan can also be beneficial for people with disabilities. This is because it allows for easy movement between different areas of the home, without the need for ramps or other accessibility features.
Overall, the open and flowing layout of a square floor plan is one of its main advantages. This can lead to a more inviting, welcoming, and accessible home.
Here are some tips for creating an open and flowing layout in a square floor plan:
- Use open floor plans to connect different areas of the home.
- Avoid using walls to divide up the space.
- Use large windows and doors to let in natural light and create a sense of spaciousness.
- Use furniture to create different zones for different activities.
- Keep the dcor simple and uncluttered.
By following these tips, you can create an open and flowing layout in a square floor plan that is both stylish and functional.
Easy to navigate
Another advantage of a square floor plan is that it is easy to navigate. This is because the square shape creates a simple and straightforward layout that is easy to understand and follow. There are no confusing hallways or dead ends, and all of the rooms are arranged in a logical and efficient manner.
- No confusing hallways or dead ends
In a square floor plan, all of the rooms are arranged around a central point, which eliminates the need for confusing hallways or dead ends. This makes it easy to get from one room to another, even if you are not familiar with the layout of the home.
- Simple and straightforward layout
The square shape of a square floor plan creates a simple and straightforward layout that is easy to understand and follow. This makes it easy to find your way around the home, even if you are a first-time visitor.
- Logical and efficient arrangement of rooms
In a square floor plan, the rooms are arranged in a logical and efficient manner. This means that the rooms that are used most frequently, such as the living room and kitchen, are located near the entrance of the home. The less frequently used rooms, such as the bedrooms and bathrooms, are located further away from the entrance.
- Easy to find your way around
The simple and straightforward layout of a square floor plan makes it easy to find your way around, even if you are not familiar with the layout of the home. This is especially beneficial for people with disabilities or who are unfamiliar with the area.
Overall, the easy-to-navigate layout of a square floor plan is one of its main advantages. This can make it easier to get around the home, even if you are not familiar with the layout. This can be especially beneficial for people with disabilities or who are unfamiliar with the area.
Versatile and adaptable
Another major advantage of a square floor plan is its versatility and adaptability. This means that a square floor plan can be easily modified to meet the changing needs of a family or business. For example, a square floor plan can be easily divided into smaller rooms, or it can be opened up to create a more open and spacious feel.
The versatility and adaptability of a square floor plan is due to its simple and straightforward layout. This layout makes it easy to add or remove walls, and it also makes it easy to change the function of a room. For example, a bedroom can be easily converted into a home office, or a living room can be converted into a dining room.
The versatility and adaptability of a square floor plan is also beneficial for businesses. For example, a square floor plan can be easily reconfigured to accommodate different types of businesses, such as retail stores, offices, and restaurants.
Here are some specific examples of how a square floor plan can be adapted to meet different needs:
- A square floor plan can be easily divided into smaller rooms. This is beneficial for families who need more bedrooms or for businesses that need more office space. For example, a 1,000-square-foot square floor plan can be easily divided into two 500-square-foot bedrooms.
- A square floor plan can be easily opened up to create a more open and spacious feel. This is beneficial for families who want to create a more open and inviting living space. For example, a 1,000-square-foot square floor plan can be opened up to create a large living room and dining room area.
- A square floor plan can be easily reconfigured to accommodate different types of businesses. This is beneficial for businesses that need to change their layout to meet the changing needs of their customers. For example, a square floor plan can be reconfigured to accommodate different types of retail stores, offices, and restaurants.
Overall, the versatility and adaptability of a square floor plan is one of its main advantages. This makes it a good choice for families and businesses who need a space that can be easily modified to meet their changing needs.
Cost-effective to build
Another major advantage of a square floor plan is that it is cost-effective to build. This is because a square floor plan requires less building materials and labor than other shapes, such as rectangles or L-shapes.
Here are some specific reasons why a square floor plan is cost-effective to build:
- Less building materials required
A square floor plan requires less building materials than other shapes because it has a smaller perimeter. This means that less lumber, siding, and roofing materials are needed to build a square home than a home with a different shape.
- Less labor required
A square floor plan also requires less labor to build than other shapes. This is because a square home is easier to frame and construct than a home with a different shape. Additionally, a square home requires less time to finish, such as painting and installing drywall.
- Simpler roof design
A square floor plan also has a simpler roof design than other shapes. This means that less materials and labor are needed to build the roof of a square home. Additionally, a simpler roof design is less likely to leak or require repairs.
- Less wasted space
A square floor plan also has less wasted space than other shapes. This is because the square shape allows for a more efficient use of space. This means that less square footage is needed to build a square home than a home with a different shape.
Overall, the cost-effective nature of a square floor plan is one of its main advantages. This makes it a good choice for families and businesses who are looking to save money on construction costs.
Good for both residential and commercial buildings
Another major advantage of a square floor plan is that it is good for both residential and commercial buildings. This is because the square shape is versatile and adaptable, and it can be easily modified to meet the different needs of residential and commercial spaces.
- Residential buildings
Square floor plans are well-suited for residential buildings because they offer a number of advantages, such as efficient use of space, open and flowing layouts, and easy navigation. Additionally, square floor plans can be easily modified to meet the changing needs of a family. For example, a square floor plan can be easily divided into smaller rooms, or it can be opened up to create a more open and spacious feel.
- Commercial buildings
Square floor plans are also well-suited for commercial buildings because they offer a number of advantages, such as versatility, adaptability, and cost-effectiveness. Additionally, square floor plans can be easily reconfigured to accommodate different types of businesses. For example, a square floor plan can be reconfigured to accommodate different types of retail stores, offices, and restaurants.
Overall, the versatility and adaptability of a square floor plan make it a good choice for both residential and commercial buildings.
Can be used to create a variety of different room layouts
One of the main advantages of a square floor plan is that it can be used to create a variety of different room layouts. This is because the square shape is versatile and adaptable, and it can be easily modified to meet the different needs of different families and businesses.
For example, a square floor plan can be used to create a traditional four-bedroom, two-bathroom home. It can also be used to create a more open and modern home with a great room and an open kitchen. Additionally, a square floor plan can be used to create a commercial building, such as a retail store, office, or restaurant.
The versatility of a square floor plan is due to its simple and straightforward layout. This layout makes it easy to add or remove walls, and it also makes it easy to change the function of a room. For example, a bedroom can be easily converted into a home office, or a living room can be converted into a dining room.
Overall, the versatility of a square floor plan is one of its main advantages. This makes it a good choice for families and businesses who need a space that can be easily modified to meet their changing needs.
Here are some specific examples of different room layouts that can be created with a square floor plan:
- Traditional four-bedroom, two-bathroom home
A traditional four-bedroom, two-bathroom home is one of the most common room layouts for a square floor plan. This layout typically includes a living room, dining room, kitchen, four bedrooms, and two bathrooms.
- Open and modern home with a great room and an open kitchen
An open and modern home with a great room and an open kitchen is another popular room layout for a square floor plan. This layout typically includes a large great room that combines the living room, dining room, and kitchen into one open space. The great room is typically the focal point of the home, and it is often used for entertaining guests.
- Commercial building, such as a retail store, office, or restaurant
A square floor plan can also be used to create a commercial building, such as a retail store, office, or restaurant. The versatility of a square floor plan makes it easy to adapt the layout to meet the specific needs of the business.
Well-suited for open-concept living
A square floor plan is well-suited for open-concept living because it allows for a more open and flowing layout. This is because the square shape creates a more spacious feel, and it also makes it easier to connect different areas of the home.
- More open and flowing layout
A square floor plan allows for a more open and flowing layout than other shapes, such as rectangles or L-shapes. This is because the square shape creates a more spacious feel, and it also makes it easier to connect different areas of the home. For example, a square floor plan can be used to create a great room that combines the living room, dining room, and kitchen into one open space.
- Easier to connect different areas of the home
A square floor plan also makes it easier to connect different areas of the home. This is because the square shape creates a more central point, which makes it easier to move between different rooms. For example, a square floor plan can be used to create a home where the living room, dining room, and kitchen are all connected to a central hallway.
- More natural light
A square floor plan also allows for more natural light. This is because the square shape creates more exterior walls, which means that there are more windows and doors to let in natural light. For example, a square floor plan can be used to create a home with a large picture window in the living room that lets in plenty of natural light.
- More energy-efficient
A square floor plan can also be more energy-efficient than other shapes. This is because the square shape creates a more compact home, which means that there is less surface area for heat to escape. For example, a square floor plan can be used to create a home that is more energy-efficient in the winter.
Overall, a square floor plan is well-suited for open-concept living because it allows for a more open and flowing layout, it makes it easier to connect different areas of the home, it allows for more natural light, and it can be more energy-efficient.
Can help to create a sense of community
A square floor plan can help to create a sense of community because it encourages interaction between family members and guests.
- Promotes face-to-face interaction
A square floor plan promotes face-to-face interaction because it creates a more open and inviting space. This makes it easier for people to see each other and to start conversations. For example, a square floor plan can be used to create a living room where the furniture is arranged in a circle, which encourages people to sit down and talk to each other.
- Encourages a sense of togetherness
A square floor plan also encourages a sense of togetherness because it brings people together in a central space. This can be especially beneficial for families with young children, as it allows parents to keep an eye on their children while they are playing or interacting with other family members.
- Facilitates group activities
A square floor plan also facilitates group activities because it creates a space that is large enough for people to gather and participate in activities together. For example, a square floor plan can be used to create a family room where the family can gather to watch movies, play games, or read books together.
- Reduces isolation
A square floor plan can also reduce isolation because it makes it easier for people to connect with each other. This can be especially beneficial for people who live alone or who have difficulty making friends. For example, a square floor plan can be used to create a community center where people can meet each other, socialize, and participate in activities together.
Overall, a square floor plan can help to create a sense of community because it encourages interaction between family members and guests, it promotes a sense of togetherness, it facilitates group activities, and it reduces isolation.
Can be easily modified to meet changing needs
One of the main advantages of a square floor plan is that it can be easily modified to meet changing needs. This is because the square shape is versatile and adaptable, and it can be easily modified to add or remove rooms, change the function of a room, or even change the overall layout of the home.
For example, a square floor plan can be easily modified to add a new bedroom or bathroom. This can be done by adding a new wall to create a new room, or by converting an existing room into two smaller rooms. Additionally, a square floor plan can be easily modified to change the function of a room. For example, a bedroom can be easily converted into a home office, or a living room can be converted into a dining room.
Finally, a square floor plan can be easily modified to change the overall layout of the home. This can be done by adding or removing walls, or by changing the location of the doors and windows. For example, a square floor plan can be modified to create an open-concept layout, or it can be modified to create a more traditional layout with separate rooms.
Overall, the versatility and adaptability of a square floor plan make it a good choice for families and businesses who need a space that can be easily modified to meet their changing needs.










Related Posts



