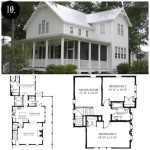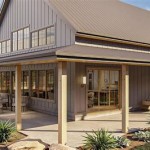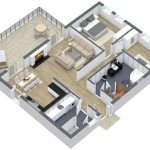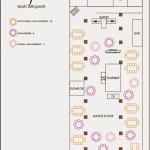
Storage Container Homes Floor Plans: A Guide to Designing Your Dream Space
Storage container homes, a unique and innovative approach to sustainable living, have gained immense popularity in recent years. These homes are constructed using recycled shipping containers, offering a cost-effective and environmentally friendly alternative to traditional building methods. Floor plans for storage container homes are essential in defining the layout and functionality of these unique spaces.
Transition Paragraph:
In this comprehensive guide, we will delve into the world of storage container home floor plans. We will explore various design considerations, layout options, and practical tips to help you create the perfect floor plan for your dream container home.
When designing storage container home floor plans, several important points should be considered:
- Container Size and Dimensions
- Number of Containers
- Layout and Functionality
- Entry and Exit Points
- Windows and Natural Lighting
- Ventilation and Airflow
- Insulation and Climate Control
- Plumbing and Electrical Systems
- Exterior Finishes and Aesthetics
By carefully considering these aspects, you can create a storage container home floor plan that meets your specific needs and preferences.
Container Size and Dimensions
The size and dimensions of shipping containers are crucial factors to consider when designing storage container home floor plans. Shipping containers come in various standard sizes, with the most common being 20 feet and 40 feet in length. The width of a standard shipping container is typically 8 feet, while the height is 8 feet 6 inches. However, high-cube shipping containers are also available, which offer an increased height of 9 feet 6 inches.
The size of the shipping container you choose will depend on the desired size and layout of your home. A single 20-foot container can provide approximately 160 square feet of living space, while a 40-foot container offers around 320 square feet. By combining multiple containers, you can create homes of various sizes and configurations.
It’s important to note that the dimensions of shipping containers can vary slightly depending on the manufacturer and type of container. Therefore, it’s essential to obtain the exact dimensions of the containers you plan to use before finalizing your floor plan.
Additionally, consider the transportation and accessibility of the containers to your building site. Larger containers may require specialized equipment for transportation and may not be suitable for all locations. Carefully assess the accessibility of your site and plan accordingly.
Number of Containers
The number of shipping containers used in a storage container home floor plan significantly impacts the size, layout, and functionality of the home. A single container can provide a compact and efficient living space, while multiple containers offer the flexibility to create more spacious and elaborate homes.
**Single-Container Homes:**
Single-container homes are ideal for individuals or couples seeking a cozy and affordable living space. These homes typically utilize a 20-foot or 40-foot container and offer a basic layout with an open living area, a sleeping area, and a bathroom. Single-container homes are relatively easy to design and construct, making them a popular choice for first-time builders.
**Multi-Container Homes:**
Multi-container homes offer greater flexibility and space, allowing for more elaborate designs and room configurations. By combining multiple containers, you can create homes with multiple bedrooms, bathrooms, kitchens, and living areas. Multi-container homes are particularly suitable for families or those desiring more spacious living quarters.
When determining the number of containers needed for your storage container home, consider the following factors:
- Desired size and layout of the home
- Number of occupants and their space requirements
- Budgetary constraints
- Availability and cost of shipping containers in your area
Carefully planning the number of containers and their arrangement is crucial to creating a functional and comfortable storage container home that meets your specific needs and preferences.
Layout and Functionality
The layout and functionality of a storage container home floor plan are crucial in creating a comfortable and livable space. Careful planning is essential to optimize the use of space, ensure efficient flow of movement, and accommodate the desired functions and activities within the home.
- Open Floor Plans:**
Open floor plans eliminate traditional walls between living areas, creating a spacious and airy feel. This design approach is particularly suitable for smaller container homes, as it maximizes the sense of space and allows for flexible furniture arrangements. - Zoned Spaces:**
Zoned spaces involve dividing the container home into distinct areas for different functions, such as sleeping, cooking, and living. This approach provides a more traditional layout and can be beneficial for larger homes or those with multiple occupants. - Multi-Level Designs:**
Multi-level designs introduce verticality into storage container homes, creating additional space and visual interest. Mezzanines and lofts can be incorporated to accommodate sleeping areas, storage, or home offices. - Natural Light and Ventilation:**
Strategic placement of windows and doors is essential for providing natural light and ventilation throughout the home. Large windows and skylights can bring in ample daylight, reducing the need for artificial lighting. Cross-ventilation can be achieved by placing windows and vents on opposite sides of the container, promoting airflow and maintaining a comfortable indoor climate.
By carefully considering the layout and functionality of your storage container home floor plan, you can create a space that meets your specific needs and lifestyle, ensuring a comfortable and enjoyable living experience.
Entry and Exit Points
Entry and exit points in storage container home floor plans play a crucial role in ensuring accessibility, safety, and convenience.
- Main Entrance:**
The main entrance is the primary point of entry into the home. It is typically located at the front or side of the container and may consist of a standard door or a sliding glass door. The main entrance should be designed to provide easy access while maintaining security and weather resistance. - Secondary Entrances:**
Secondary entrances offer additional access points to the home, enhancing convenience and safety. They can be located at the back or side of the container and may include smaller doors or emergency exits. Secondary entrances are particularly useful for larger homes or those with multiple levels. - Windows as Emergency Exits:**
In certain situations, windows can serve as emergency exits. By installing windows that meet building codes and are large enough to allow for egress, you can create additional escape routes in case of an emergency. - Accessibility Considerations:**
When designing entry and exit points, accessibility should be a primary consideration. Ensure that doorways are wide enough to accommodate wheelchairs or mobility aids, and consider installing ramps or elevators for multi-level homes to enhance accessibility for all.
Careful planning of entry and exit points in storage container home floor plans is essential for creating a functional, safe, and convenient living space that meets your specific needs and preferences.
Windows and Natural Lighting
Windows play a crucial role in storage container home floor plans, providing natural light, ventilation, and a connection to the outdoors. Strategic placement and design of windows can significantly enhance the livability and aesthetic appeal of these homes.
Maximizing Natural Light:**
Natural light is essential for creating a bright and inviting living space. Large windows and skylights allow ample daylight to penetrate the interior, reducing the need for artificial lighting and creating a more natural and energy-efficient environment. South-facing windows are particularly effective in capturing sunlight, especially during the winter months.
Ventilation and Airflow:**
Windows are also essential for ventilation and airflow, helping to maintain a comfortable indoor climate. Operable windows allow fresh air to circulate throughout the home, reducing moisture and stale air. Cross-ventilation, achieved by placing windows on opposite sides of the container, promotes efficient airflow and helps regulate temperature.
Views and Connection to the Outdoors:**
Windows provide occupants with views of the surrounding landscape, creating a sense of connection to the outdoors. Large windows or sliding glass doors can open up the home to the exterior, blurring the boundaries between indoor and outdoor living spaces.
When designing windows for storage container home floor plans, consider the following factors:
- Size and Placement:**
Determine the optimal size and placement of windows to maximize natural light and views while maintaining structural integrity. - Type of Windows:**
Choose windows that are suitable for the climate and desired functionality, such as casement windows for ventilation or picture windows for panoramic views. - Energy Efficiency:**
Select energy-efficient windows with double or triple glazing to minimize heat loss and reduce energy consumption. - Privacy and Security:**
Consider privacy and security concerns when placing windows, especially in areas such as bedrooms and bathrooms.
By carefully integrating windows into your storage container home floor plan, you can create a well-lit, ventilated, and visually appealing living space that enhances your overall well-being and enjoyment of your home.
Ventilation and Airflow
Proper ventilation and airflow are crucial aspects of storage container home floor plans, contributing to the overall health and comfort of the occupants. Careful consideration must be given to incorporate strategies that ensure adequate air circulation and prevent moisture buildup.
- Cross-Ventilation:**
Cross-ventilation is a fundamental principle of natural ventilation, achieved by placing windows and vents on opposite sides of the container. This allows fresh air to flow through the home, carrying away stale air, moisture, and potential pollutants. Properly designed cross-ventilation systems can help regulate temperature and reduce the need for mechanical ventilation. - Operable Windows and Vents:**
Installing operable windows and vents provides manual control over ventilation. Windows can be opened to allow fresh air to enter, while vents can be adjusted to exhaust stale air and moisture. This allows occupants to customize the ventilation according to their needs and preferences. - Mechanical Ventilation:**
In certain cases, mechanical ventilation may be necessary to supplement natural ventilation. Exhaust fans can be installed in areas such as bathrooms and kitchens to remove moisture and odors. Additionally, dedicated ventilation systems can be incorporated to provide a continuous supply of fresh air throughout the home. - Air Quality Control:**
Maintaining good indoor air quality is essential for the health and well-being of occupants. Ventilation systems should be designed to minimize the accumulation of pollutants, such as volatile organic compounds (VOCs) and carbon dioxide. Air purifiers or filtration systems can be integrated into the ventilation system to further enhance air quality.
By incorporating effective ventilation and airflow strategies into storage container home floor plans, you can create a healthy, comfortable, and energy-efficient living environment that promotes good health and well-being.
Insulation and Climate Control
Principles of Insulation
Insulation is a crucial aspect of storage container home floor plans, as it helps maintain a comfortable indoor temperature by reducing heat transfer between the interior and exterior of the home. Proper insulation prevents heat loss during cold weather and heat gain during hot weather, resulting in energy savings and improved thermal comfort.
Materials and Techniques
Various insulation materials can be used in storage container homes, including fiberglass, cellulose, spray foam, and rigid foam boards. The choice of insulation depends on factors such as climate, budget, and desired R-value (measure of thermal resistance). Insulation is typically installed between the interior and exterior walls, floors, and ceilings of the container.
Climate Control Strategies
In addition to insulation, climate control strategies can be incorporated into storage container home floor plans to enhance thermal comfort and energy efficiency. These strategies may include:
- Passive Solar Design:**
Utilizing windows and skylights to capture sunlight for passive heating during the winter months. - Thermal Mass:**
Incorporating materials with high thermal mass, such as concrete or masonry, to absorb and release heat, regulating indoor temperature fluctuations. - Cross-Ventilation:**
Designing floor plans to promote natural ventilation through operable windows and vents, reducing the need for mechanical cooling.
Energy-Efficient Systems
Integrating energy-efficient systems into storage container homes further enhances climate control and reduces energy consumption. These systems may include:
- High-Efficiency HVAC Units:**
Installing heating, ventilation, and air conditioning (HVAC) units with high energy efficiency ratings to minimize energy usage. - Solar Panels:**
Harnessing solar energy through photovoltaic (PV) panels to generate electricity, reducing reliance on grid-supplied power. - Energy-Efficient Appliances:**
Choosing appliances with Energy Star ratings to minimize energy consumption.
By carefully considering insulation and climate control strategies in storage container home floor plans, you can create a thermally comfortable and energy-efficient living space that reduces energy costs and promotes sustainable living.
Plumbing and Electrical Systems
Plumbing Systems
Plumbing systems in storage container homes require careful planning and execution to ensure proper water supply, drainage, and sanitation. The design should consider the following aspects:
- Water Source:**
Determine the source of water for the home, whether it be municipal supply, well, or rainwater harvesting system. - Water Storage:**
If the water source is not connected to a municipal supply, a storage tank or cistern may be necessary to store water for daily use. - Water Distribution:**
Pipes and fixtures must be installed to distribute water throughout the home, including sinks, showers, toilets, and appliances. - Drainage System:**
A drainage system is essential to remove wastewater from the home. This includes installing drains, traps, and a septic tank or alternative wastewater treatment system.
Electrical Systems
Electrical systems in storage container homes must adhere to electrical codes and safety standards to ensure the safe and reliable operation of electrical appliances and lighting. The design should consider the following:
- Electrical Panel:**
The electrical panel serves as the central distribution point for electricity in the home. It houses circuit breakers or fuses to protect against electrical overloads and short circuits. - Wiring:**
Electrical wiring must be properly sized and installed to handle the electrical load of the home. Concealed wiring is typically used for a clean and safe installation. - Lighting:**
Lighting design should provide adequate illumination throughout the home while considering energy efficiency and aesthetics. - Appliances and Outlets:**
The number and placement of electrical outlets and appliances must meet the needs of the occupants and comply with electrical codes.
Integration within Floor Plans
Plumbing and electrical systems should be seamlessly integrated into storage container home floor plans to ensure functionality and safety. This involves coordinating the placement of fixtures, pipes, wires, and electrical components within the confines of the container. Careful planning is necessary to avoid conflicts with structural elements and to optimize space utilization.
Sustainability Considerations
Sustainable practices can be incorporated into plumbing and electrical systems to reduce environmental impact and energy consumption. This may include using low-flow fixtures, energy-efficient appliances, and solar panels to generate electricity. By integrating sustainable features, storage container homes can contribute to a greener and more responsible living environment.
Exterior Finishes and Aesthetics
Exterior finishes and aesthetics play a crucial role in enhancing the visual appeal and curbside value of storage container homes. Careful consideration should be given to the materials, colors, and design elements used to create a cohesive and visually pleasing exterior.
- Material Selection:**
The choice of exterior finishes depends on factors such as climate, durability, and desired aesthetic. Common materials used include metal cladding, wood siding, composite panels, and stucco. Metal cladding offers durability and weather resistance, while wood siding provides a natural and rustic look. Composite panels combine the benefits of both materials, offering durability and a wide range of design options.
- Color Palette:**
The color palette of the exterior should complement the surrounding environment and architectural style. Neutral colors such as white, gray, and beige create a timeless and versatile look. Bold colors can be used as accents to add visual interest and personality to the home. Consider the reflectivity of colors when selecting the exterior finish, as darker colors tend to absorb more heat.
- Architectural Details:**
Architectural details such as window trim, eaves, and porches can enhance the visual appeal of storage container homes. These elements add depth and character to the exterior, breaking up the monotony of the rectangular container shape. Incorporating architectural details can also help integrate the home into the surrounding neighborhood and architectural style.
- Landscaping and Outdoor Spaces:**
Landscaping and outdoor spaces can complement the exterior finishes and aesthetics of storage container homes. Planting trees, shrubs, and flowers around the home can create a welcoming and inviting atmosphere. Patios, decks, and outdoor seating areas extend the living space outdoors, providing additional areas for relaxation and entertainment.
By carefully considering exterior finishes and aesthetics in storage container home floor plans, you can create a visually stunning and unique home that reflects your personal style and enhances the overall curb appeal of your property.









Related Posts







