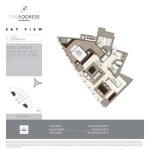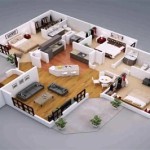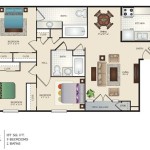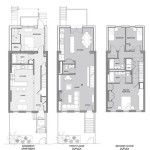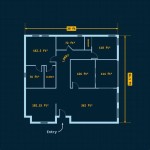
Studio apartment floor plan ideas refer to the architectural layouts and designs that optimize the space and functionality of studio apartments, which are single-room living spaces that combine living, sleeping, and cooking areas in one open floor plan. These ideas aim to create efficient, comfortable, and aesthetically pleasing living environments within the limited square footage of a studio apartment.
When designing a studio apartment floor plan, factors such as furniture arrangement, storage solutions, natural light utilization, and space division become crucial. By carefully considering these elements, it is possible to create a cohesive and functional living space that meets the needs and preferences of the occupants. In this article, we will explore various studio apartment floor plan ideas, providing practical tips and inspiration to help you design an optimized and stylish living space.
9 Essential Considerations for Studio Apartment Floor Plan Ideas:
- Maximize Storage
- Utilize Vertical Space
- Create Defined Areas
- Incorporate Multifunctional Furniture
- Use Mirrors to Expand Space
- Prioritize Natural Light
- Consider Privacy Needs
- Maintain a Cohesive Design
- Seek Expert Advice
By considering these key points, you can design a studio apartment floor plan that optimizes space, enhances functionality, and creates a comfortable and stylish living environment.
Maximize Storage
In a studio apartment, maximizing storage is crucial to maintain a clutter-free and organized living space. By incorporating clever storage solutions, you can optimize every nook and cranny, ensuring that everything has its designated place.
- Utilize vertical space: Install floating shelves, wall-mounted cabinets, and stackable storage bins to make the most of vertical space. This is particularly useful in areas with limited floor space.
- Incorporate hidden storage: Ottomans, benches, and beds with built-in storage compartments can provide ample space to store items without taking up additional floor area.
- Hang organizers and hooks: Utilize the back of doors, walls, and even the ceiling to hang organizers, hooks, and baskets for storing items like shoes, bags, and accessories.
- Consider multi-purpose furniture: Choose furniture pieces that serve multiple functions, such as a coffee table with built-in drawers or a bed with storage compartments underneath.
By implementing these storage-maximizing ideas, you can create a functional and clutter-free living space in your studio apartment, ensuring that everything has its designated place and is easily accessible.
Utilize Vertical Space
In a studio apartment, maximizing space is essential, and utilizing vertical space is a clever way to achieve this. By incorporating clever storage solutions that take advantage of vertical space, you can create a more organized and functional living environment without sacrificing floor space.
- Floating shelves: Install floating shelves on walls to store books, dcor, and other items. Floating shelves are a great way to maximize vertical space while also adding a touch of style to your apartment.
- Wall-mounted cabinets: Wall-mounted cabinets are another excellent way to utilize vertical space. These cabinets can be used to store a variety of items, from kitchenware to clothing to office supplies. They are particularly useful in areas with limited floor space, such as above the refrigerator or in a small bathroom.
- Stackable storage bins: Stackable storage bins are a great way to maximize vertical space in closets, pantries, and other storage areas. These bins can be used to store a variety of items, from clothes to toys to seasonal decorations. They are also a great way to keep your belongings organized and dust-free.
- Vertical organizers: Vertical organizers can be used to store a variety of items in a small space. These organizers can be hung on the back of doors, walls, or even the ceiling. They are a great way to store items such as shoes, bags, scarves, and jewelry.
By utilizing vertical space in your studio apartment, you can create a more organized and functional living environment without sacrificing floor space. These clever storage solutions will help you make the most of your space and keep your belongings tidy and out of the way.
Create Defined Areas
In a studio apartment, creating defined areas is essential for maximizing space and functionality. By visually separating different zones within the open floor plan, you can create a sense of order and privacy, making your living space more comfortable and enjoyable.
There are several ways to create defined areas in a studio apartment. One effective method is to use furniture to delineate different zones. For example, you can use a sofa or a bookshelf to separate the living area from the sleeping area. You can also use a rug to define the dining area or a room divider to create a more private sleeping nook.
Another way to create defined areas is to use different lighting fixtures for each zone. For example, you can use brighter lighting in the living area and softer lighting in the sleeping area. You can also use lamps and other accent lighting to create a more intimate and cozy atmosphere in certain areas of your apartment.
Finally, you can use color and texture to create defined areas in your studio apartment. For example, you can paint the walls in different colors to differentiate between different zones, or you can use different types of flooring materials to create a visual separation. By using a combination of these techniques, you can create a studio apartment that feels spacious, organized, and inviting.
Here are some additional tips for creating defined areas in your studio apartment:
- Use furniture to delineate different zones.
- Use different lighting fixtures for each zone.
- Use color and texture to create visual separation.
- Consider using room dividers or screens to create more privacy.
- Keep your belongings organized and out of sight to maintain a sense of order and spaciousness.
Incorporate Multifunctional Furniture
In a studio apartment, every square foot counts, so it’s important to make the most of your space. One way to do this is to incorporate multifunctional furniture. Multifunctional furniture pieces serve multiple purposes, which can help you save space and create a more versatile living environment.
There are many different types of multifunctional furniture available. Some popular options include:
- Sofa beds: Sofa beds are a great way to save space in a studio apartment. They can be used as a couch during the day and a bed at night, which eliminates the need for a separate bed frame and mattress.
- Murphy beds: Murphy beds are another great space-saving option. They are beds that fold up into a cabinet when not in use, which frees up floor space during the day.
- Ottomans with storage: Ottomans with storage are a great way to add extra seating and storage to your studio apartment. They can be used to store blankets, pillows, games, or other items.
- Coffee tables with drawers: Coffee tables with drawers are a great way to add extra storage to your living room. They can be used to store remotes, magazines, books, or other items.
- Nesting tables: Nesting tables are a great way to add extra surface space to your studio apartment. They can be used as side tables, coffee tables, or even nightstands.
By incorporating multifunctional furniture into your studio apartment, you can save space, create a more versatile living environment, and make the most of your square footage.
Here are some additional tips for incorporating multifunctional furniture into your studio apartment:
- Choose furniture pieces that are the right size for your space. Oversized furniture can make your apartment feel cramped and cluttered.
- Consider the style of your furniture. Make sure that the furniture you choose matches the overall style of your apartment.
- Don’t be afraid to mix and match different types of furniture. For example, you could pair a sofa bed with a coffee table with drawers to create a versatile and stylish living space.
- Accessorize your furniture with throws, pillows, and other items to add a personal touch and make your apartment feel more like home.
Use Mirrors to Expand Space
Mirrors are a great way to make a small space feel larger. By reflecting light and creating the illusion of depth, mirrors can make your studio apartment feel more spacious and airy.
- Place mirrors opposite windows: This will reflect the natural light and make your apartment feel brighter and more spacious.
- Hang mirrors on walls: Hanging mirrors on walls can create the illusion of more space. Choose mirrors with simple frames to avoid making your apartment feel cluttered.
- Use mirrors to create a focal point: A large mirror can be used to create a focal point in your apartment. This can help to draw the eye and make your space feel larger.
- Use mirrors to reflect light: Mirrors can be used to reflect light from lamps and other light fixtures. This can help to brighten your apartment and make it feel more spacious.
By using mirrors strategically, you can make your studio apartment feel larger and more inviting. Mirrors are a simple and affordable way to add style and function to your small space.
Prioritize Natural Light
In a studio apartment, natural light is essential for creating a bright and airy living space. By maximizing natural light, you can make your apartment feel larger and more inviting. Here are a few tips for prioritizing natural light in your studio apartment floor plan:
- Choose a floor plan with large windows: If you’re able to choose your floor plan, opt for one with large windows that let in plenty of natural light. Floor-to-ceiling windows are ideal, as they allow for maximum light exposure.
- Position your furniture to take advantage of natural light: When arranging your furniture, be mindful of how it will affect the flow of natural light. Avoid placing large pieces of furniture in front of windows, as this will block out the light. Instead, place your furniture in a way that allows natural light to filter into the entire space.
- Use sheer curtains or blinds: If you need to cover your windows for privacy, opt for sheer curtains or blinds that allow natural light to filter through. Avoid using heavy curtains or drapes, as these will block out too much light.
- Add mirrors: Mirrors can reflect natural light and make your apartment feel larger and brighter. Hang mirrors opposite windows or in areas that don’t receive much natural light.
By following these tips, you can prioritize natural light in your studio apartment floor plan and create a bright and airy living space.
In addition to the tips above, here are a few more things to keep in mind when prioritizing natural light in your studio apartment:
- Consider the orientation of your apartment. Apartments that face south or west will receive more natural light than those that face north or east.
- If your apartment has a balcony or patio, make sure to utilize it. Open up the doors or windows on your balcony or patio to let in natural light and fresh air.
- Keep your windows clean. Dirty windows will block out natural light, so make sure to clean them regularly.
By following these tips, you can make the most of natural light in your studio apartment and create a bright and inviting living space.
Consider Privacy Needs
In a studio apartment, privacy is often at a premium. With no separate bedrooms or walls to divide the space, it’s important to carefully consider privacy needs when designing your floor plan. Here are a few tips:
Create designated areas for sleeping, living, and working. Even though your studio apartment is one open space, you can still create separate areas for different activities. For example, you can place your bed in a corner or alcove to create a more private sleeping area. You can also use furniture, such as a bookshelf or a room divider, to create a separation between your living and working areas.
Use curtains or screens to add privacy. Curtains or screens can be used to create instant privacy when needed. For example, you can hang curtains around your bed to create a more private sleeping area. You can also use a screen to divide your living and working areas.
Consider the placement of your furniture. The placement of your furniture can also affect your privacy. For example, avoid placing your bed directly in front of the door. Instead, try to position your bed in a more secluded area of the apartment.
Be mindful of noise. If you’re concerned about noise, consider the placement of your bed and other furniture. For example, if you live in a noisy area, you may want to place your bed in a quieter part of the apartment.
By following these tips, you can create a studio apartment floor plan that meets your privacy needs and creates a more comfortable and inviting living space.
Maintain a Cohesive Design
In a studio apartment, where every square foot counts, maintaining a cohesive design is essential for creating a harmonious and inviting living space. A cohesive design ensures that all the elements in your apartment, from the furniture to the dcor, work together to create a unified and visually appealing space. Here are a few tips for maintaining a cohesive design in your studio apartment floor plan:
Choose a color palette and stick to it. When choosing a color palette for your studio apartment, it’s important to select colors that complement each other and create a cohesive look. Avoid using too many different colors, as this can make your apartment feel cluttered and disorganized. Instead, choose a few key colors and use them throughout your space in different ways. For example, you could use one color for the walls, another color for the furniture, and a third color for the accessories.
Use furniture that is proportional to the size of your space. One of the biggest mistakes people make when designing a studio apartment is choosing furniture that is too large for the space. Oversized furniture can make your apartment feel cramped and cluttered. Instead, choose furniture that is proportional to the size of your space. This will help to create a more balanced and harmonious look.
Don’t be afraid to mix and match different styles. While it’s important to maintain a cohesive design, don’t be afraid to mix and match different styles. For example, you could pair a modern sofa with a vintage coffee table or a Scandinavian chair with a traditional rug. This can add visual interest to your space and make it more personal.
Accessorize with care. Accessories can be a great way to add personality to your studio apartment. However, it’s important to accessorize with care. Too many accessories can make your space feel cluttered and disorganized. Instead, choose a few key pieces that complement the overall design of your apartment.
By following these tips, you can maintain a cohesive design in your studio apartment floor plan and create a harmonious and inviting living space.
Seek Expert Advice
When designing a studio apartment floor plan, it is highly recommended to seek expert advice from an interior designer or architect. Professionals in these fields have the knowledge, experience, and expertise to help you create a functional and stylish living space that meets your specific needs and preferences.
Interior designers and architects can provide valuable insights into space planning, furniture selection, and dcor choices. They can help you maximize the use of vertical space, create defined areas, and incorporate multifunctional furniture to optimize the functionality of your studio apartment. By working with an expert, you can avoid common mistakes and ensure that your floor plan is well-thought-out and tailored to your lifestyle.
In addition to providing design expertise, interior designers and architects can also assist you with project management and coordination. They can help you select contractors, oversee the construction process, and ensure that your project is completed on time and within budget. By partnering with an experienced professional, you can save yourself time, stress, and potential headaches.
While hiring an interior designer or architect may involve additional costs, the benefits often outweigh the expenses. A well-designed studio apartment floor plan will not only enhance the functionality and aesthetics of your space but also increase your enjoyment and comfort while living in it. If you are serious about creating a truly exceptional living environment, seeking expert advice is a wise investment.
Here are some additional benefits of seeking expert advice for your studio apartment floor plan:
- Access to a wider range of design options: Interior designers and architects have access to a wide range of design resources that may not be available to the general public. This includes access to exclusive furniture collections, fabric swatches, and other materials.
- Personalized design solutions: Expert designers will take the time to understand your individual needs, preferences, and lifestyle. They will create a floor plan that is tailored to your specific requirements, ensuring that your studio apartment is a true reflection of your personality and style.
- Objectivity and experience: Interior designers and architects can provide an objective perspective on your space. They can help you to identify potential problems or areas for improvement that you may have overlooked. Their experience in designing studio apartments can also be invaluable in creating a functional and efficient layout.
Overall, seeking expert advice for your studio apartment floor plan is a smart decision that can save you time, money, and stress in the long run. By partnering with a qualified interior designer or architect, you can create a beautiful and functional living space that you will love for years to come.









Related Posts


