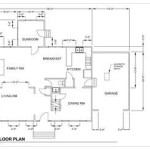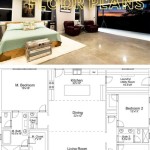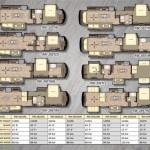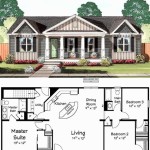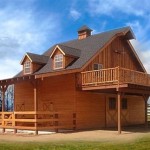A studio apartment floor plan refers to a layout that combines the living room, bedroom, and kitchen into a single, open space. This design is commonly found in urban areas, particularly in buildings that cater to young professionals or individuals seeking a compact and efficient living arrangement.
Studio apartments are designed to maximize space utilization and create a sense of openness. The efficient layout allows for multiple functions to be accommodated within a limited square footage, making them an ideal option for those living in space-constrained environments. Despite their compact size, studio apartments can offer a comfortable and functional living space with smart design and strategic furniture placement.
In the following sections, we will explore the key components and considerations involved in studio apartment floor plans, providing tips and strategies for optimizing space, functionality, and style within these compact yet versatile living spaces.
When designing a studio apartment floor plan, there are several key points to consider to ensure optimal space utilization and functionality:
- Maximize natural light
- Define functional zones
- Utilize vertical space
- Incorporate storage solutions
- Choose multifunctional furniture
- Maintain visual flow
- Prioritize privacy
- Consider accessibility
- Personalize the space
By carefully considering these factors, you can create a studio apartment floor plan that meets your specific needs and preferences, ensuring a comfortable and stylish living space despite its compact size.
Maximize natural light
Natural light is essential for creating a bright and inviting living space, and it can also help to reduce energy costs. In a studio apartment, where space is limited, maximizing natural light is especially important.
- Place windows strategically
When choosing a studio apartment, look for one with windows that face south or west. These orientations will allow for the most natural light throughout the day.
- Use sheer curtains or blinds
Heavy curtains can block out natural light, so opt for sheer curtains or blinds instead. These window treatments will allow light to filter in while still providing privacy.
- Use mirrors to reflect light
Mirrors can help to reflect and distribute natural light throughout a space. Place mirrors opposite windows or in areas where there is less light.
- Use light colors
Light colors reflect light, so they can help to make a space feel brighter and more spacious. Use light colors for your walls, furniture, and flooring.
By following these tips, you can maximize natural light in your studio apartment and create a more inviting and comfortable living space.
Define functional zones
One of the most important aspects of designing a studio apartment floor plan is to define functional zones. This means dividing the space into different areas for different activities, such as sleeping, cooking, eating, and relaxing. Defining functional zones helps to create a sense of order and makes the space more livable.
There are a few different ways to define functional zones in a studio apartment. One common way is to use furniture to create physical barriers between different areas. For example, you could use a sofa to separate the living area from the sleeping area, or a bookshelf to separate the sleeping area from the kitchen area.
Another way to define functional zones is to use different flooring materials. For example, you could use hardwood flooring in the living area and tile flooring in the kitchen area. This will help to create a visual distinction between the different areas.
You can also use lighting to define functional zones. For example, you could use bright overhead lighting in the kitchen area and softer, more ambient lighting in the sleeping area. This will help to create a different atmosphere in each area.
By carefully defining functional zones, you can create a studio apartment that is both stylish and functional. You can make the most of your space and create a comfortable and inviting living environment.
Utilize vertical space
In a studio apartment, every square foot of space is precious. One way to maximize space is to utilize vertical space. This means using the height of the room to your advantage by installing shelves, cabinets, and other storage solutions that go up the walls. Vertical storage can help you to keep your belongings organized and out of the way, and it can also make your apartment feel more spacious.
- Install floating shelves
Floating shelves are a great way to add storage without taking up too much floor space. They can be used to store books, plants, artwork, and other items. You can also use floating shelves to create a room divider or to define different functional zones in your apartment.
- Hang pots and pans from the ceiling
If you have a small kitchen, hanging pots and pans from the ceiling is a great way to save space. You can use a pot rack or simply hang pots and pans from hooks. This will free up valuable cabinet and counter space.
- Use stackable bins and baskets
Stackable bins and baskets are a great way to store items that you don’t use on a regular basis. You can stack them in closets, under beds, or in any other unused space. This will help to keep your belongings organized and out of sight.
- Install a loft bed
If you have high ceilings, installing a loft bed is a great way to create extra space. Loft beds can be used for sleeping, storage, or both. They are a great way to maximize space in a small apartment.
By utilizing vertical space, you can make your studio apartment feel more spacious and organized. You can also create more storage space without taking up too much floor space.
Incorporate storage solutions
In a studio apartment, storage is key. You need to find creative ways to store your belongings without making the space feel cluttered or cramped. Here are a few tips for incorporating storage solutions into your studio apartment floor plan:
- Use under-bed storage
The space under your bed is a great place to store items that you don’t use on a regular basis. You can use under-bed storage containers to store seasonal clothing, extra bedding, or other bulky items.
- Hang shelves on the walls
Shelves are a great way to add storage space without taking up too much floor space. You can use shelves to store books, plants, artwork, and other items. You can also use shelves to create a room divider or to define different functional zones in your apartment.
- Install a Murphy bed
A Murphy bed is a bed that folds up into a cabinet when it’s not in use. This is a great way to save space in a studio apartment. Murphy beds are available in a variety of styles and sizes, so you can find one that fits your needs and budget.
- Use ottomans with storage
Ottomans with storage are a great way to add both seating and storage to your studio apartment. You can use ottomans to store blankets, pillows, or other items. Ottomans with storage are available in a variety of styles and fabrics, so you can find one that matches your dcor.
By incorporating these storage solutions into your studio apartment floor plan, you can keep your belongings organized and out of the way, and you can make your apartment feel more spacious and inviting.
Choose multifunctional furniture
Multifunctional furniture is a great way to save space and make your studio apartment more versatile. Here are a few tips for choosing multifunctional furniture for your studio apartment:
- Choose furniture that can be used for multiple purposes
For example, a coffee table with built-in storage can also be used as a dining table or a work surface. A sofa bed can be used for both seating and sleeping. A storage ottoman can be used for both seating and storage.
- Choose furniture that can be easily moved around
This will allow you to reconfigure your space as needed. For example, a folding chair can be easily moved out of the way when you need more space. A nesting table can be used to create a larger surface area when needed, and then nested together to save space when not in use.
- Choose furniture that is durable and easy to clean
This is especially important in a small space, where furniture is likely to get more wear and tear. Look for furniture made from durable materials, such as wood, metal, or leather. Avoid furniture with delicate fabrics or finishes that are difficult to clean.
- Choose furniture that matches your personal style
Even though you’re choosing multifunctional furniture, it’s still important to choose pieces that you love and that reflect your personal style. This will help to make your studio apartment feel like a home.
By choosing multifunctional furniture, you can make the most of your space and create a studio apartment that is both stylish and functional.
Maintain visual flow
Maintaining visual flow in a studio apartment is important for creating a sense of spaciousness and making the most of the available space. Visual flow refers to the way in which the eye moves through a space. By carefully arranging furniture and other elements, you can create a visual flow that makes the apartment feel larger and more inviting.
- Use similar colors and finishes
Using similar colors and finishes throughout the apartment will help to create a sense of unity and make the space feel more cohesive. This doesn’t mean that you have to use the same color for everything, but it’s best to stick to a limited color palette. You can also use different shades of the same color to create a sense of depth and interest.
- Avoid using too much furniture
Too much furniture can make a small space feel cluttered and cramped. Choose furniture that is essential and that fits the scale of the apartment. You can also use multifunctional furniture to save space and make the most of the available space.
- Arrange furniture in a way that allows for easy movement
Furniture should be arranged in a way that allows for easy movement around the apartment. Avoid blocking doorways or walkways. You should also be able to easily access all of the furniture in the apartment.
- Use area rugs to define different areas
Area rugs can be used to define different areas of the apartment, such as the living area, dining area, and sleeping area. This will help to create a sense of order and make the apartment feel more spacious.
By following these tips, you can create a studio apartment with a visual flow that makes the space feel larger and more inviting.
Prioritize privacy
Privacy is an important consideration in any living space, but it can be especially challenging to achieve in a studio apartment. Here are a few tips for prioritizing privacy in a studio apartment floor plan:
Create separate sleeping and living areas
If possible, arrange your furniture to create separate sleeping and living areas. This will help to create a sense of privacy and make it easier to relax and sleep. You can use a (room divider) or curtains to separate the two areas.
Use curtains or blinds on windows
Curtains or blinds on windows will help to block out light and noise from outside, creating a more private and intimate space. You can also use blackout curtains to completely block out light.
Add plants to your apartment
Plants can help to create a more private and cozy atmosphere in your apartment. They can also help to improve air quality and reduce noise levels.
Use rugs to define different areas
Rugs can be used to define different areas of your apartment, such as the sleeping area, living area, and kitchen area. This will help to create a sense of order and make the apartment feel more spacious.
By following these tips, you can create a studio apartment floor plan that prioritizes privacy and creates a more comfortable and inviting living space.
Consider accessibility
Accessibility is an important consideration for any living space, but it is especially important for studio apartments. This is because studio apartments are often small and can be difficult to navigate for people with disabilities. Here are a few tips for considering accessibility in a studio apartment floor plan:
- Provide clear pathways
Ensure that there are clear pathways throughout the apartment, including to the bathroom, kitchen, and bedroom. Avoid placing furniture or other obstacles in the way.
- Use accessible furniture
Choose furniture that is easy to move and adjust. For example, choose chairs with armrests and a comfortable seat height. Avoid furniture with sharp edges or that is difficult to get in and out of.
- Install grab bars
Grab bars can provide support and stability in the bathroom and kitchen. Install grab bars near the toilet, shower, and sink. You can also install grab bars in the bedroom to help people get in and out of bed.
- Consider universal design
Universal design is a design approach that makes spaces accessible to people of all abilities. When designing your studio apartment, consider incorporating universal design features, such as lever door handles, wide doorways, and adjustable shelving.
By following these tips, you can create a studio apartment floor plan that is accessible to people of all abilities.
Personalize the space
Once you have the basics of your studio apartment floor plan in place, you can start to personalize the space to make it your own. Here are a few tips:
- Add personal touches
Add personal touches to your apartment to make it feel like home. This could include things like photos of your family and friends, artwork that you love, or souvenirs from your travels. You can also add personal touches through your choice of colors, patterns, and textures.
- Use plants to add life to your space
Plants can add life and color to your studio apartment. They can also help to improve air quality and reduce stress levels. Choose plants that are easy to care for and that fit the amount of light that your apartment receives.
- Accessorize with textiles
Textiles can add warmth and texture to your studio apartment. Use textiles to create a cozy atmosphere, such as throw pillows, blankets, and rugs. You can also use textiles to add pops of color and pattern.
- Create a gallery wall
A gallery wall is a great way to display your favorite artwork, photos, and other personal items. Gallery walls can be created in any size or shape, and they can be a great way to add personality to your studio apartment.
By following these tips, you can create a studio apartment that is both stylish and personal. You can create a space that reflects your unique personality and style.










Related Posts

