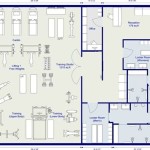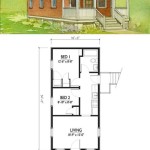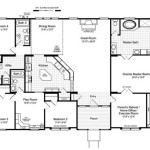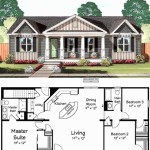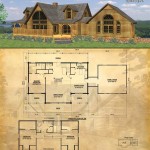Studio apartments are one-room dwellings that feature a combined living, sleeping, and kitchen area. They often have a separate bathroom, but the other areas are not sectioned off by walls or doors.
Studio apartment floor plans are essential for visualizing the layout and organization of these spaces. Architects and interior designers use them to plan the placement of furniture, appliances, and fixtures. They also serve as a guide for potential tenants who want to see how the space can be arranged to meet their needs.
In the following sections, we will explore different types of studio apartment floor plans, their advantages and disadvantages, and tips for maximizing space in these compact dwellings.
Here are 10 important points about studio apartment floor plans:
- Define room zones
- Maximize natural light
- Create separate sleeping areas
- Incorporate clever storage
- Use multifunctional furniture
- Consider privacy needs
- Think about traffic flow
- Plan for proper ventilation
- Consider accessibility
- Seek professional advice
By following these tips, you can create a studio apartment floor plan that is both functional and stylish.
Define room zones
One of the most important aspects of studio apartment floor planning is defining room zones. This means dividing the space into different areas for sleeping, living, cooking, and dining. By doing this, you can create a more functional and comfortable space.
- Sleeping zone: This is the area where you will sleep. It should be as far away from the kitchen and living areas as possible to minimize noise and distractions. If possible, try to create a separate sleeping area by using a room divider or curtains.
- Living zone: This is the area where you will relax and entertain guests. It should be comfortable and inviting, with plenty of seating and storage space. If possible, try to position the living zone near a window to take advantage of natural light.
- Cooking zone: This is the area where you will prepare meals. It should be efficient and functional, with all of the necessary appliances and storage space. If possible, try to position the cooking zone near a window to ventilate cooking odors.
- Dining zone: This is the area where you will eat meals. It should be comfortable and convenient, with enough space for a table and chairs. If possible, try to position the dining zone near the kitchen to make it easy to serve food.
By defining room zones, you can create a studio apartment that is both functional and stylish. It will be a space that you enjoy spending time in, and it will be a great place to call home.
Maximize natural light
Natural light can make a studio apartment feel more spacious and inviting. It can also help to reduce your energy bills. There are a few things you can do to maximize natural light in your studio apartment:
- Place your furniture near windows. This will allow you to take advantage of natural light while you’re working, relaxing, or entertaining guests.
- Use sheer curtains or blinds. These will allow natural light to filter into your apartment while still providing privacy.
- Use light colors on your walls and ceilings. Light colors reflect light, making your apartment feel brighter and more spacious.
- Use mirrors to reflect light. Mirrors can help to bounce light around your apartment, making it feel brighter and more spacious.
By following these tips, you can maximize natural light in your studio apartment and create a more comfortable and inviting space.
Create separate sleeping areas
If possible, try to create a separate sleeping area in your studio apartment. This will help you to get a better night’s sleep and will make your apartment feel more spacious and organized.
- Use a room divider. A room divider is a great way to create a separate sleeping area without having to build a permanent wall. Room dividers are available in a variety of materials and styles, so you can find one that matches the dcor of your apartment.
- Use curtains. Curtains can also be used to create a separate sleeping area. Hang curtains from the ceiling to the floor to create a cozy and private space for sleeping.
- Use a loft bed. A loft bed is a great way to save space in a studio apartment. Loft beds are raised platforms that have a bed on top and a living area underneath. This allows you to have a separate sleeping area without taking up too much floor space.
- Use a Murphy bed. A Murphy bed is a bed that folds up into a wall when it is not in use. This is a great way to save space in a studio apartment, and it can also be used to create a separate sleeping area.
By creating a separate sleeping area, you can make your studio apartment feel more spacious and organized. You will also be able to get a better night’s sleep, which will improve your overall health and well-being.
Incorporate clever storage
One of the biggest challenges of living in a studio apartment is finding enough storage space. However, there are a few clever storage solutions that can help you to make the most of your space.
One way to save space is to use vertical storage. This means using shelves, drawers, and cabinets to store items up off the floor. You can also use wall-mounted shelves and organizers to store items on the walls.
Another way to save space is to use multi-purpose furniture. For example, you can use a coffee table with built-in storage or a bed with drawers underneath. You can also use ottomans and benches with built-in storage to store blankets, pillows, and other items.
Finally, you can also use creative storage solutions to save space. For example, you can use baskets and bins to store items under your bed or in your closet. You can also use over-the-door organizers to store shoes, scarves, and other items.
By incorporating clever storage solutions into your studio apartment, you can make the most of your space and keep your belongings organized.
Use multifunctional furniture
Multifunctional furniture is a great way to save space in a studio apartment. This type of furniture can be used for multiple purposes, which can help to reduce the amount of furniture you need in your apartment.
- Sofa bed: A sofa bed is a great way to save space in a studio apartment. This type of furniture can be used as a couch during the day and a bed at night. This can be a great option for apartments that have limited space.
- Coffee table with storage: A coffee table with storage is another great way to save space in a studio apartment. This type of furniture can be used to store items such as books, magazines, and blankets. This can help to keep your apartment organized and clutter-free.
- Ottoman with storage: An ottoman with storage is a great way to add extra seating to your studio apartment. This type of furniture can also be used to store items such as blankets, pillows, and shoes. This can help to keep your apartment organized and clutter-free.
- Wall-mounted desk: A wall-mounted desk is a great way to save space in a studio apartment. This type of furniture can be folded up when not in use, which can help to free up floor space. Wall-mounted desks are also a great option for apartments that have limited space.
By using multifunctional furniture, you can save space in your studio apartment and create a more comfortable and organized living space.
Consider privacy needs
When designing a studio apartment floor plan, it is important to consider the privacy needs of the occupant. This is especially important if the apartment will be shared by multiple people.
- Sleeping area: The sleeping area should be as private as possible. This means that it should be located away from the entrance to the apartment and from any common areas. If possible, the sleeping area should be separated from the rest of the apartment by a wall or a partition.
- Bathroom: The bathroom should also be as private as possible. This means that it should be located away from the entrance to the apartment and from any common areas. The bathroom should also be separated from the rest of the apartment by a door.
- Common areas: The common areas of the apartment should be designed to be comfortable and inviting. However, it is also important to consider the privacy needs of the occupant when designing these spaces. For example, the living area should be located away from the sleeping area and from the bathroom. This will help to ensure that the occupant has a private space to relax and entertain guests.
- Storage: It is important to provide adequate storage space in a studio apartment. However, it is also important to consider the privacy needs of the occupant when designing storage spaces. For example, it is important to provide private storage spaces for each occupant. This will help to ensure that each occupant has a place to store their belongings without having to worry about their privacy being compromised.
By considering the privacy needs of the occupant, you can create a studio apartment floor plan that is both functional and comfortable.
Think about traffic flow
When designing a studio apartment floor plan, it is important to think about traffic flow. This means considering how people will move through the space and how to avoid creating any bottlenecks or obstacles.
One way to improve traffic flow is to create a clear path from the entrance to the different areas of the apartment. This path should be wide enough to allow people to move around comfortably without having to squeeze past furniture or other objects.
Another way to improve traffic flow is to avoid placing furniture in the middle of the room. This will help to create a more open and spacious feel and will make it easier for people to move around.
Finally, it is important to consider the placement of doors and windows when designing a studio apartment floor plan. Doors should be placed so that they do not block traffic flow, and windows should be placed so that they do not create glare or obstruct views.
By thinking about traffic flow, you can create a studio apartment floor plan that is both functional and comfortable.
Plan for proper ventilation
Proper ventilation is essential for any home, but it is especially important for studio apartments. This is because studio apartments are often small and confined, which can lead to a build-up of stale air and moisture. Poor ventilation can also lead to health problems, such as respiratory infections and allergies.
There are a few things you can do to ensure that your studio apartment has proper ventilation. First, make sure that there is at least one window in the apartment. If possible, open the window frequently to allow fresh air to circulate. You can also use a fan to help circulate the air.
In addition to opening windows and using fans, you can also improve ventilation by using air purifiers. Air purifiers remove pollutants from the air, which can help to improve air quality and reduce the risk of health problems.
Finally, it is important to avoid smoking in your studio apartment. Smoking can pollute the air and make it difficult to breathe. If you must smoke, try to do so outside or in a well-ventilated area.
By following these tips, you can ensure that your studio apartment has proper ventilation and that you are breathing clean, healthy air.
Consider accessibility
When designing a studio apartment floor plan, it is important to consider accessibility. This means making sure that the apartment is accessible to people with disabilities, such as those who use wheelchairs or have difficulty walking.
- Entrances and exits: All entrances and exits to the apartment should be accessible to people with disabilities. This means that they should be wide enough to accommodate a wheelchair and that there should be no steps or other obstacles.
- Doorways: All doorways in the apartment should be wide enough to accommodate a wheelchair. This means that they should be at least 32 inches wide.
- Flooring: The flooring in the apartment should be smooth and even, without any tripping hazards. This means that there should be no steps or thresholds, and that the flooring should not be slippery.
- Furniture: The furniture in the apartment should be arranged so that it does not block access to any doorways or windows. This means that there should be enough space to move around the apartment in a wheelchair.
By considering accessibility, you can create a studio apartment floor plan that is both functional and comfortable for everyone.
Seek professional advice
If you are considering making changes to the floor plan of your studio apartment, it is important to seek professional advice. A professional architect or interior designer can help you to create a floor plan that is both functional and stylish. They can also help you to avoid making any costly mistakes.
Here are a few of the benefits of seeking professional advice when designing a studio apartment floor plan:
- Expertise: Professional architects and interior designers have the expertise and experience to create a floor plan that meets your specific needs and requirements. They can also help you to avoid making any costly mistakes.
- Objectivity: It can be difficult to be objective about your own space. A professional can provide an objective perspective and help you to see your space in a new way.
- Creativity: Professional architects and interior designers can bring a fresh perspective to your project. They can help you to come up with creative solutions that you may not have thought of on your own.
If you are considering making changes to the floor plan of your studio apartment, it is important to interview several different professionals before making a decision. Be sure to ask about their experience, qualifications, and fees. Once you have found a professional that you are comfortable with, you can begin the process of designing your new floor plan.
Working with a professional architect or interior designer can be a great way to create a studio apartment floor plan that is both functional and stylish. By seeking professional advice, you can avoid making costly mistakes and ensure that your new floor plan meets your specific needs and requirements.
In addition to the benefits listed above, seeking professional advice can also help you to save time and money in the long run. A professional can help you to avoid costly mistakes and ensure that your project is completed on time and within budget.










Related Posts

