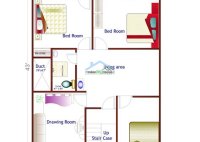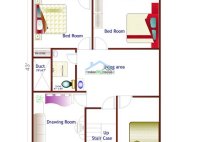1300 Sqft Floor Plan: Spacious And Functional Living Space
A 1300 square foot floor plan is a common size for new homes, offering a spacious and comfortable living space for families and individuals alike. It typically features three bedrooms, two bathrooms, a kitchen, a dining room, a living room, and a laundry room. One example of a 1300 square foot floor plan is the “Evergreen” model from… Read More »


