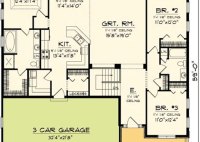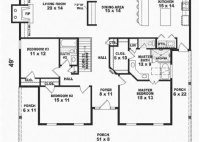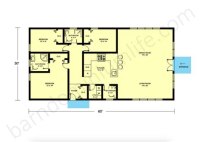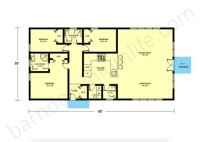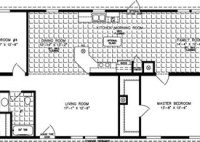Discover Your Dream Home: Explore Floor Plans For 1800 Sq Ft Ranches
A floor plan for an 1800 sq ft ranch refers to a detailed diagram that showcases the layout, arrangement, and dimensions of a single-story house with a total living space of 1800 square feet. It’s a crucial tool for architects, builders, and homeowners alike, providing a comprehensive visual representation of the home’s design. Ranch-style floor plans are characterized… Read More »

