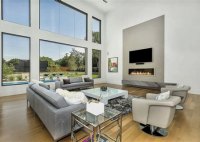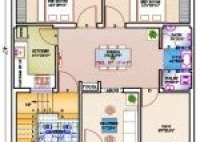Discover Expansive Living: 30×40 Barndominium Floor Plans For Ultimate Comfort
A 30×40 barndominium floor plan is a specific type of blueprint designed for a large, open-concept living space within a metal building structure. These floor plans are characterized by their spaciousness, efficiency, and versatility, making them a popular choice for individuals seeking expansive and customizable living arrangements. Whether used as a primary residence, a vacation home, or a… Read More »




