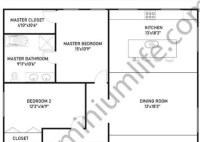Discover Versatile Floor Plan Designs: Explore 40×40 Floor Plans
40×40 Floor Plans are comprehensive blueprints for buildings that measure 40 feet by 40 feet. These plans detail the layout of the rooms, walls, windows, doors, and other structural elements within the building. They serve as essential guides for architects, builders, and homeowners in constructing and renovating buildings of this size. The versatility of 40×40 Floor Plans makes… Read More »


