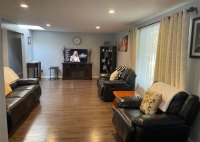Spacious & Versatile Barndominium Floor Plans: Explore 40×50 Designs
Barndominium Floor Plans 40×50 refer to architectural designs for large, open-concept living spaces that combine elements of traditional barns and modern residential homes. These floor plans provide ample square footage for customizable living arrangements, making them ideal for families, extended families, or those seeking spacious and versatile living spaces. A 40×50 barndominium floor plan offers 2,000 square feet… Read More »


