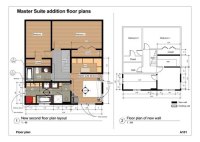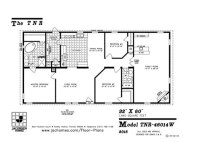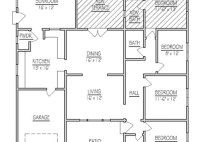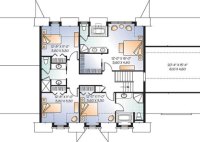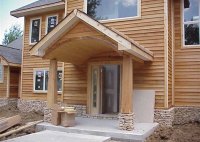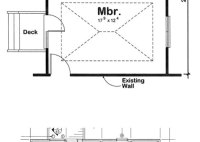Design Your Dream Home: Explore Exceptional Home Addition Floor Plans
Home addition floor plans are architectural drawings that outline the layout of an addition to an existing home. They provide detailed information about the size, shape, and location of new rooms, as well as the placement of windows, doors, and other features. Home addition floor plans are essential for planning and constructing an addition that is both functional… Read More »

