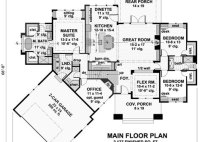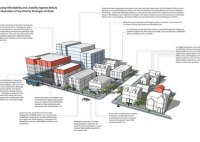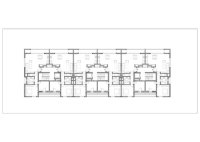Affordable Home Floor Plans: Design Your Dream Home On A Budget
Affordable home floor plans are designs for houses that are within the financial reach of most families. They typically feature simple, efficient layouts that maximize space and minimize construction costs. For example, a 1,200-square-foot home with three bedrooms and two bathrooms could be built for around $200,000, depending on the location and materials used. This makes it a… Read More »



