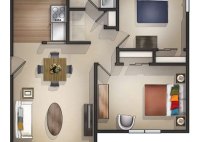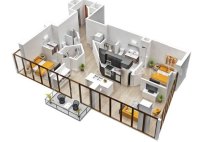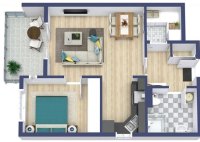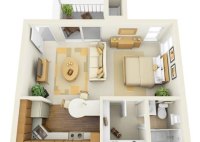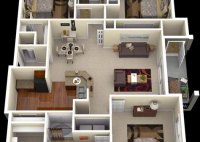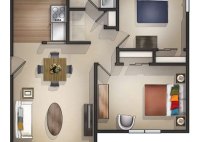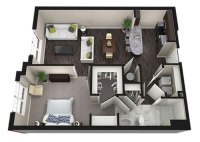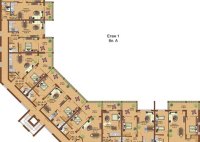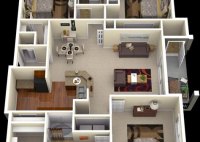Maximize Space And Style: Small 2 Bedroom Apartment Floor Plans For Modern Living
Small 2 bedroom apartment floor plans refer to the layout and design of living spaces within compact apartments featuring two bedrooms. These plans are optimized to maximize space utilization and functionality in limited floor areas, typically ranging from 600 to 800 square feet. Small 2 bedroom apartments are ideal for various individuals, including young professionals, couples starting out,… Read More »

