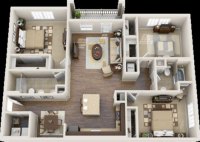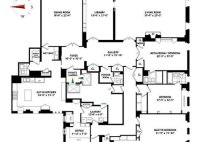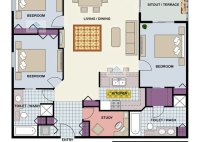Open Floor Plan Apartments: Spacious And Stylish Living
An open floor plan apartment is a type of apartment where the living room, dining room, and kitchen are all one large, open space. This type of apartment is becoming increasingly popular, as it creates a more spacious and inviting living environment. One example of an open floor plan apartment is the “loft” style apartment, which is typically… Read More »










