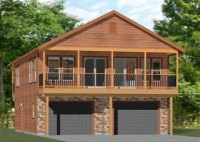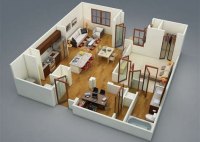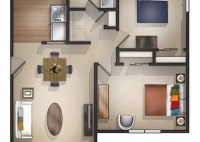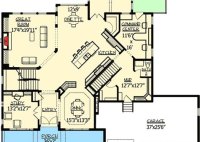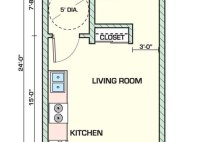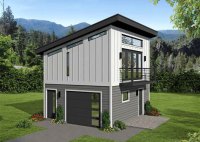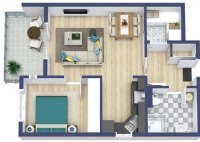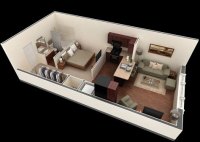1 Bedroom Apartment Floor Plans: Optimize Your Living Space
A 1 Bedroom Apartment Floor Plan refers to a layout or diagram that visually represents the arrangement and spatial relationships of rooms and other spaces within a one-bedroom apartment. It typically includes measurements, room sizes, and the placement of windows, doors, fixtures, and appliances. Floor plans serve as essential tools for architects, interior designers, and homeowners to plan,… Read More »


