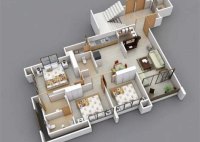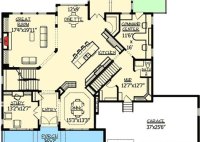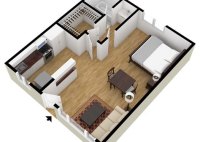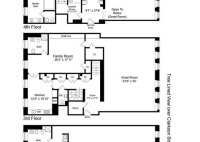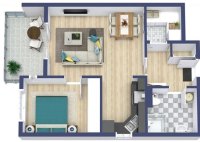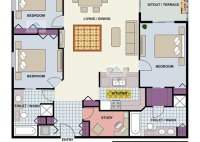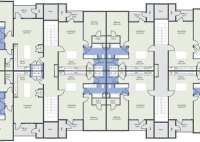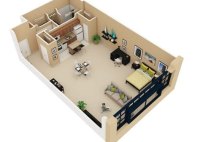Discover The Perfect Apartment Layout: Explore Floor Plans Tailored To Your Needs
An apartment floor plan is a scaled drawing that shows the layout of an apartment unit. It typically includes the location of walls, windows, doors, appliances, and other fixtures. Floor plans are essential for planning the layout of furniture and for understanding the overall flow of an apartment. Floor plans are also used by architects and builders to… Read More »

