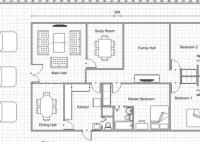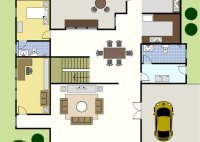Unlock The Blueprint Of Your Dream Space: Architectural Floor Plans
An architectural floor plan is a two-dimensional representation of a building’s layout and interior spaces. It provides a detailed overview of a structure’s design, outlining the arrangement of rooms, walls, doors, and windows within a particular level of a building. For instance, in residential architecture, floor plans are essential for planning the layout of a house, determining room… Read More »



