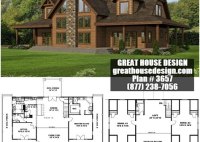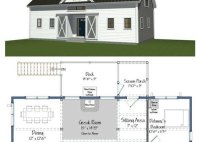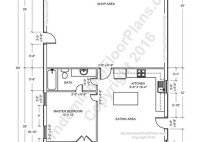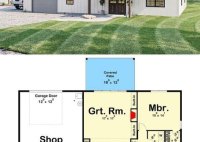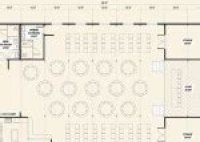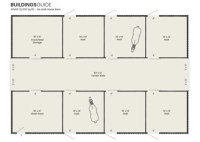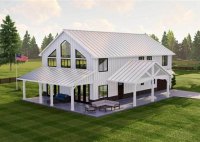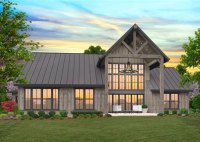Captivating Barn House Floor Plans: A Rustic Blend Of Charm And Functionality
A Barn House Floor Plan is a type of architectural design that incorporates elements of traditional barn structures into a modern residential setting. It typically features open and spacious interiors with high ceilings and exposed beams, often utilizing natural materials such as wood and stone. The design is often used to create a rustic, yet elegant aesthetic that… Read More »

