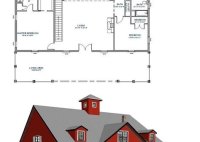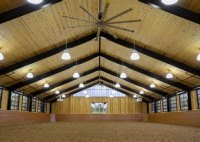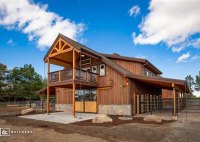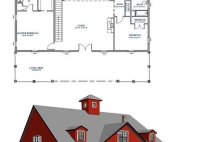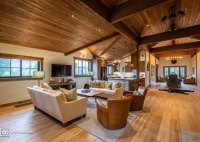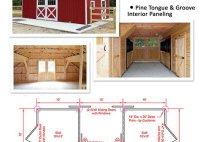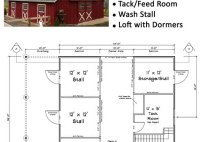Barn Floor Plans: Design Your Dream Barn
Barn floor plans, as the name implies, are detailed blueprints that guide the design and construction of the interior of a barn. These plans take into account the specific needs of the animals that will be housed within the barn, as well as the equipment and materials that will be stored there. For example, a barn that will… Read More »

