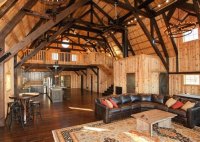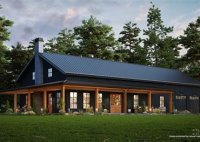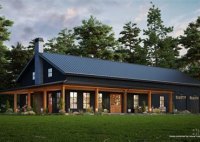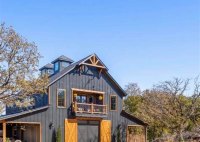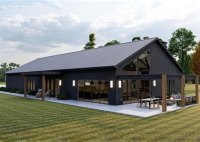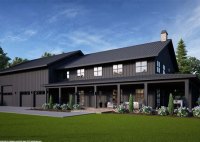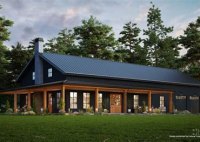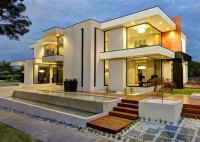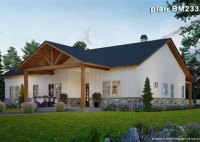40×60 Barndominium Floor Plans: Design Your Dream Home Today
40×60 Barndominium Floor Plans are detailed blueprints that serve as the foundation for constructing a barndominium, a versatile structure that combines the characteristics of a barn and a condominium. These plans provide a comprehensive layout for the space, outlining the dimensions and arrangement of rooms, walls, and fixtures. Barndominiums have gained popularity as residential and commercial buildings due… Read More »


