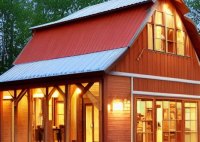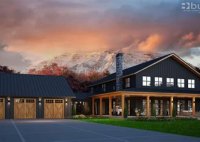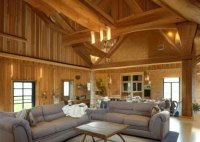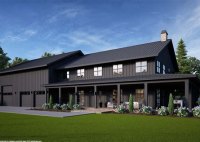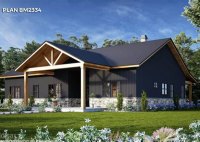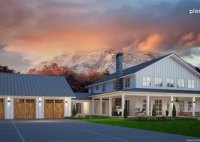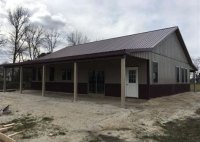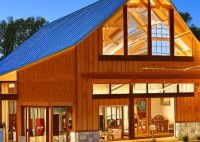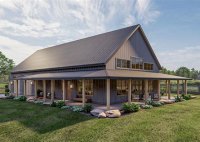Discover The Ultimate Guide To Barndominium 4 Bedroom Floor Plans
Barndominium 4 Bedroom Floor Plans: A Contemporary Twist on Rural Living A barndominium is a unique type of dwelling that combines the spaciousness and functionality of a barn with the comforts and amenities of a modern home. These versatile structures have become increasingly popular in recent years, particularly among those seeking a spacious and affordable housing option in… Read More »

