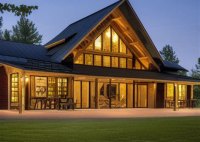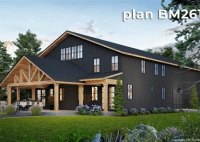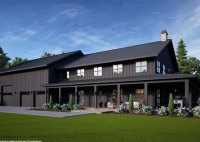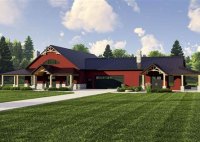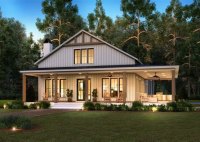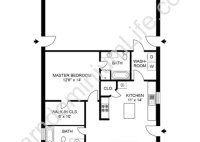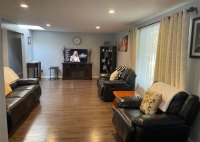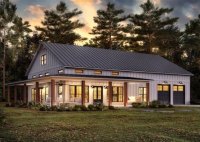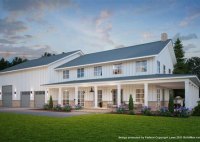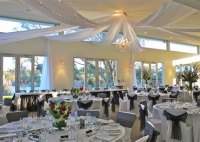Modern Barndominium Floor Plans: Design Your Dream 40×60 Home
Barndominium Floor Plans 40×60 refer to architectural blueprints that outline the layout, dimensions, and organization of a barndominium with a footprint of 40 feet by 60 feet. Barndominiums, a hybrid structure combining elements of barns and condominiums, have gained popularity as versatile, customizable, and cost-effective living spaces. The 40×60 size offers ample room for various configurations, making it… Read More »

