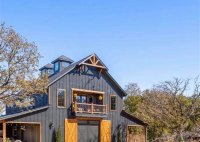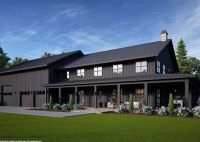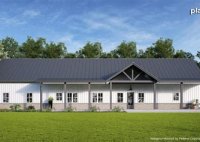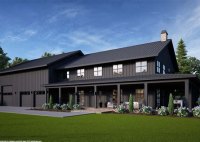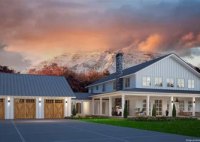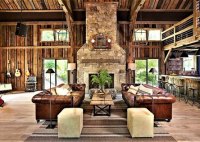Design Your Dream Home: Simple Barndominium Floor Plans
Simple barndominium floor plans are a practical and cost-effective solution for those seeking a spacious and functional living space. These floor plans feature open and airy layouts, often with vaulted ceilings and large windows, maximizing natural light and creating a sense of grandeur. Barndominiums, a hybrid architectural style blending barn and home elements, have gained popularity for their… Read More »

