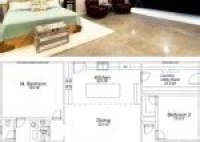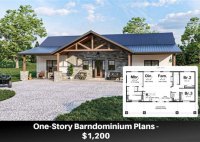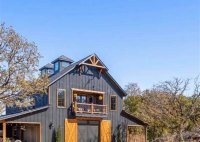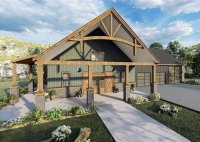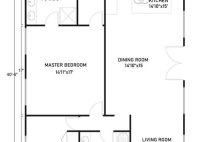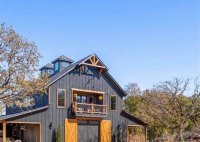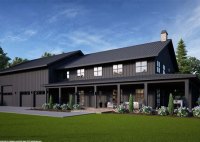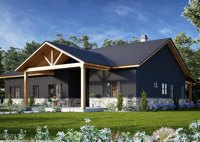Spacious And Versatile: Explore 30×60 Barndominium Floor Plans
30×60 Barndominium Floor Plans: A Comprehensive Guide to Designing Your Dream Home 30×60 Barndominium floor plans provide a versatile and cost-effective solution for building a spacious and functional home. These plans typically consist of a rectangular metal structure with a width of 30 feet and a length of 60 feet, offering ample space for living, storage, and workspace.… Read More »

