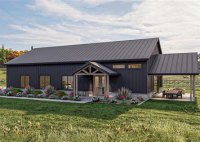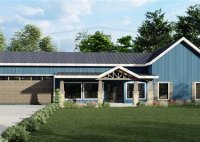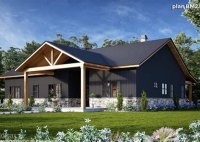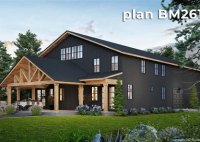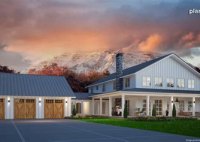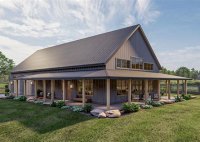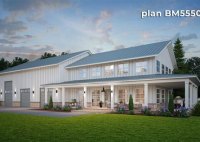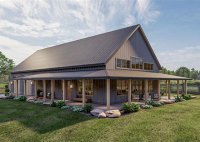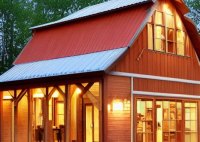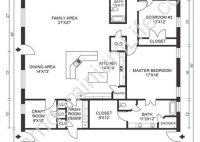Spacious And Airy: Open Concept Barndominium Floor Plans
Open concept barndominium floor plans are a popular choice for those looking for a spacious and modern home. These plans typically feature a large, open living area that combines the kitchen, dining room, and living room into one cohesive space. This open floor plan creates a sense of spaciousness and allows for easy flow between different areas of… Read More »

