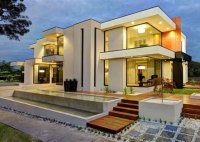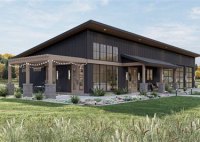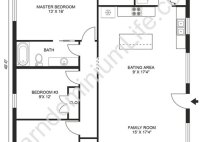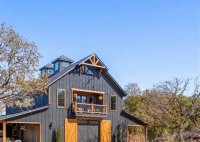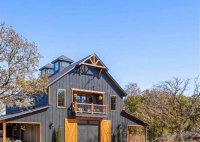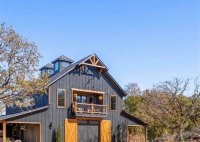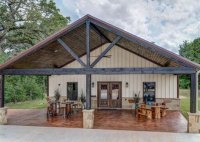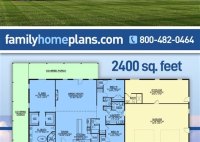Design Your Dream Home: Explore 50×60 Barndominium Floor Plans
50×60 Barndominium Floor Plans are a type of floor plan specifically designed for barndominiums, which are large, open-concept buildings often used as living spaces or workshops. These floor plans typically feature a rectangular shape with dimensions of 50 feet by 60 feet, providing ample square footage for various functional areas. Barndominiums are popular choices for individuals seeking spacious… Read More »

