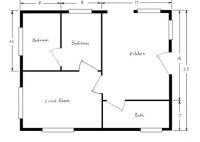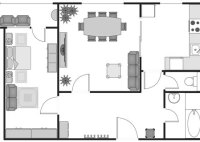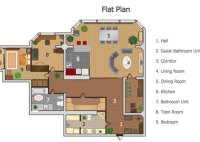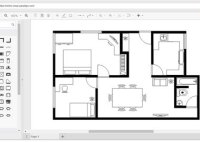Design Your Dream Home: A Guide To Basic House Floor Plans
A basic house floor plan is a blueprint that outlines the layout and organization of a house. It serves as a visual representation of the house’s structure, including the placement of rooms, doors, windows, and other architectural elements. For instance, a basic floor plan for a single-family home typically includes a living room, kitchen, bedrooms, and bathrooms, arranged… Read More »




