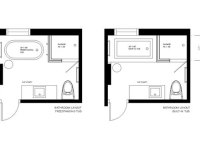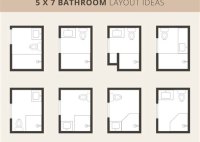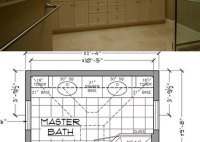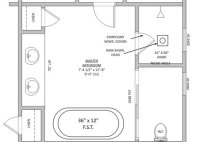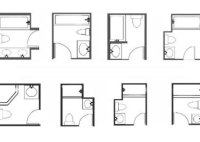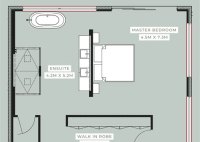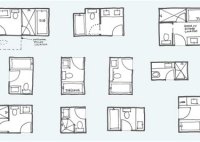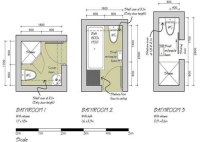Floor Plan Bathroom Dimensions: A Guide To Creating Functional And Aesthetic Bathrooms
Floor Plan Bathroom Dimensions refer to the precise measurements and layout of a bathroom as depicted on a floor plan or blueprint. These dimensions are crucial for ensuring the efficient and comfortable use of the bathroom space. They determine the placement and arrangement of fixtures, such as the toilet, sink, bathtub, and shower, ensuring proper functionality and accessibility.… Read More »

