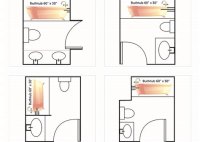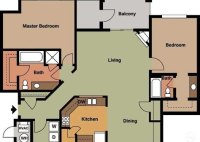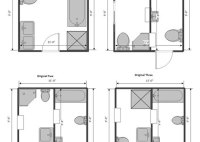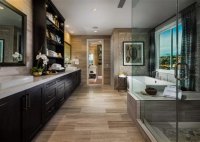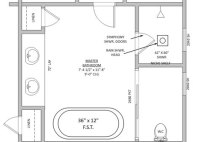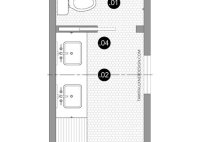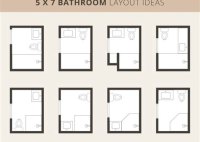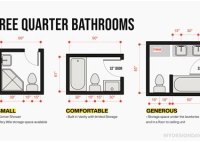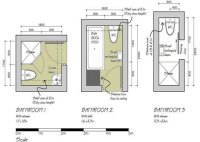6 X 10 Bathroom Floor Plans: Design Ideas And Layout Tips
A 6 x 10 bathroom floor plan measures approximately 6 feet wide by 10 feet long. This size is suitable for a small bathroom, such as a guest bathroom or a bathroom in a small home. A 6 x 10 bathroom can accommodate the essential bathroom fixtures, including a toilet, sink, and shower or bathtub. The layout of… Read More »

