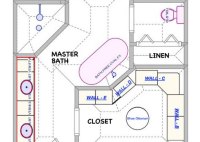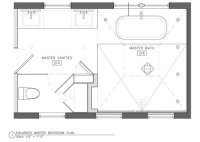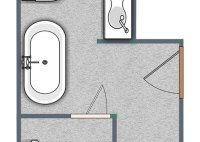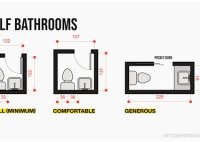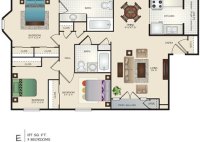Inspiring Bathroom Floor Plan Ideas To Optimize Space And Style
Bathroom floor plan ideas encompass the thoughtful arrangement and design of bathroom elements to maximize space, functionality, and aesthetics. They serve as blueprints that guide the positioning of fixtures, such as bathtubs, showers, toilets, and vanities, as well as the placement of storage units, mirrors, and lighting. Well-designed bathroom floor plans meticulously consider the interrelationship of these elements… Read More »

