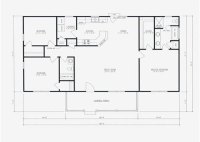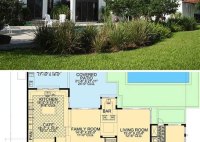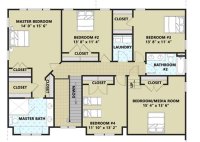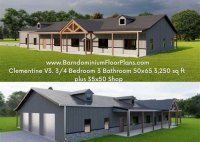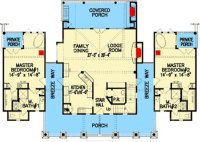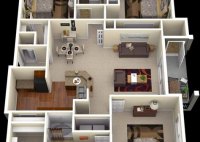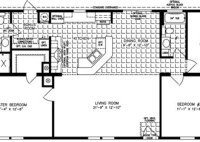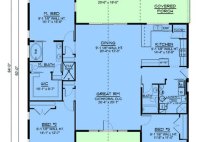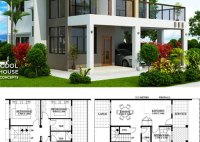3 Bedroom 2 Bathroom House Plans: Inspiring Designs For Every Lifestyle
Floor plans are two-dimensional representations of the layout of a house, showing the arrangement of rooms, walls, windows, and doors. They are an essential tool for architects and builders, and they can also be helpful for homeowners who are planning renovations or additions. Floor plans for a 3 bedroom, 2 bath house typically include a master bedroom with… Read More »

