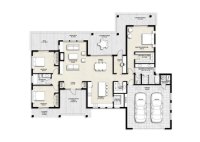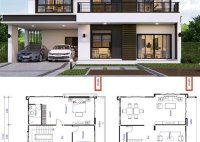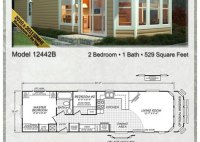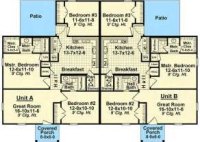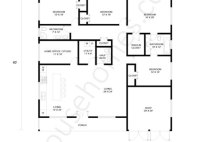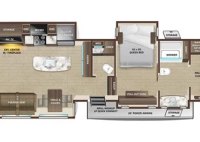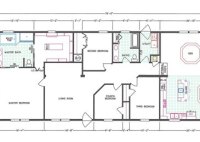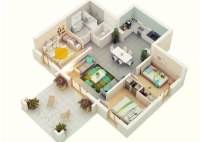3 Bedroom Floor Plans For Every Family's Needs
A 3 Bedroom Floor Plan is a diagrammatic representation of the layout of a home that has three bedrooms. It typically includes the dimensions of each room, the location of windows and doors, and the placement of furniture and fixtures. Floor plans are used by architects, builders, and homeowners to plan the construction or renovation of a home.… Read More »

