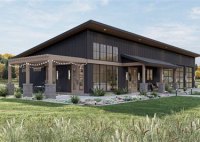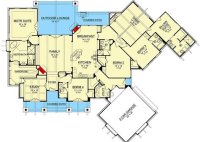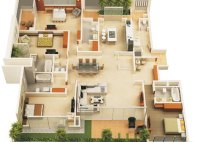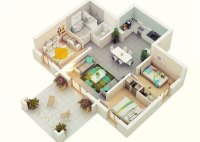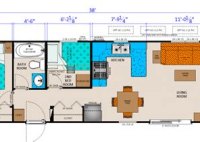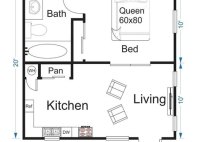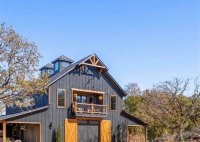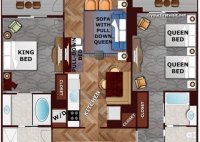Discover The Ultimate One Bedroom Barndominium Floor Plans: Style, Comfort, And Efficiency
One bedroom barndominium floor plans are a popular choice for those looking to build a custom home that is both stylish and functional. A barndominium, a portmanteau of “barn” and “condominium”, is a type of metal building that has been converted into a living space. Barndominiums are typically more affordable to build than traditional homes, and they offer… Read More »

