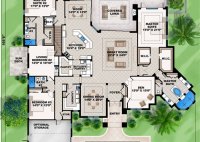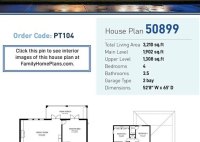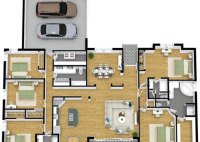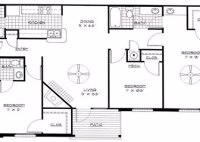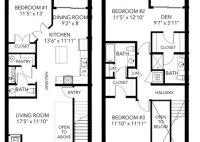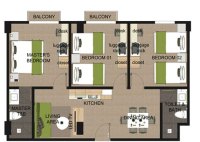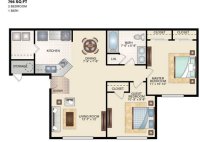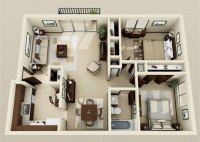Discover Space-Efficient Living: 2 Bedroom Single Wide Mobile Home Floor Plans
2 Bedroom Single Wide Mobile Home Floor Plans refer to the architectural drawings that outline the arrangement and layout of a mobile home unit with two bedrooms. These floor plans serve as blueprints, guiding the construction and design of the home’s interior space, including the placement of walls, doors, windows, and fixtures. Single-wide mobile homes, known for their… Read More »



